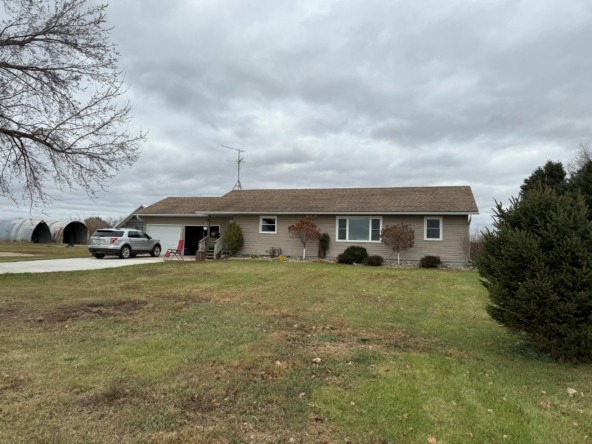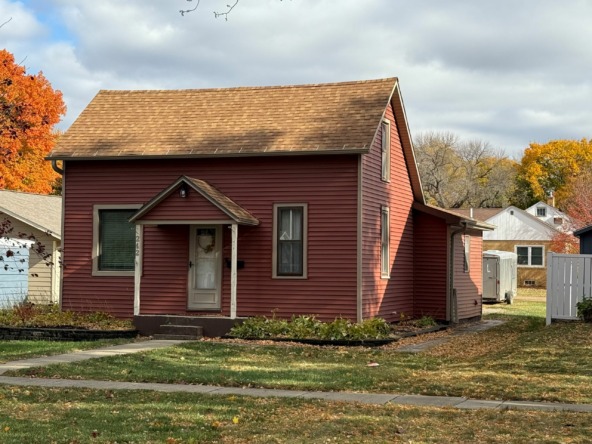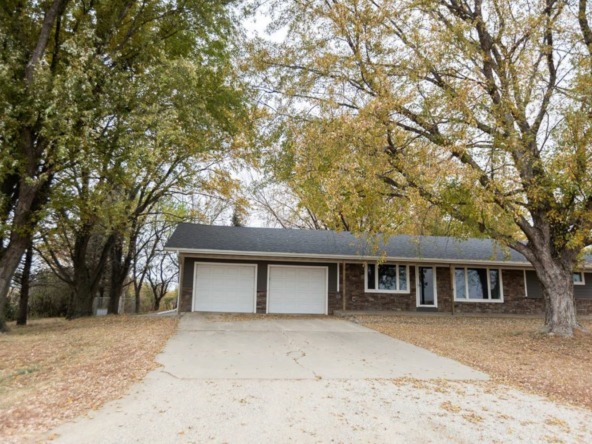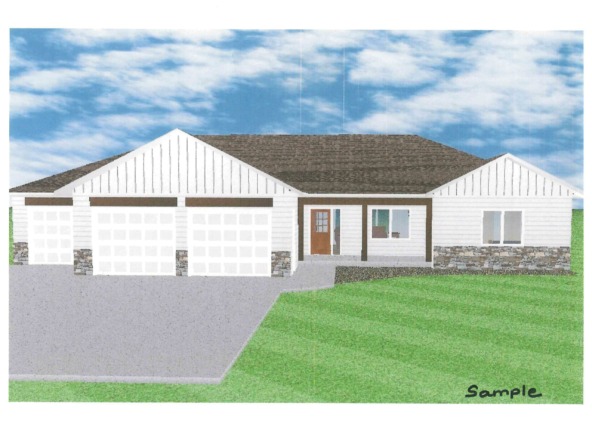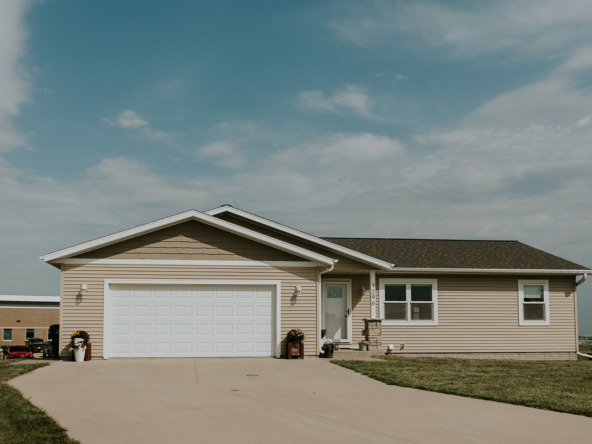|
Check out this breathtakingly renovated 2-story home located right off of Glenn Ave, sitting on a near 1-acre lot! From top to bottom, this home has been revived by Gallery Homes, LLC! This unique home boasts an attached 2-stall garage with plenty of space and extra storage. There is another detached 2-stall garage, so you are not short of any storage for your vehicles, toys, lawn equipment, etc. Through the front door, you are welcomed with a large, open main floor, outfitted with LVP flooring, new electrical and light fixtures, new slate maple cabinets in the kitchen, new quartz countertops with beautiful veining along with a kitchen island, and new appliances. There is a fireplace located on the main with a choice of two media walls. The TV-mount media wall is stacked with quartz brick and porcelain tile on the bench. Off of the open floor plan is a den/office, complete with a custom made wine bar, with a stone accent wall, and beverage cooler. Off of the kitchen is the large pantry that has extra counter space and cabinets, along with a sink, refrigerator, and pantry storage. There is also a half bath located in the large pantry. Off of the pantry is the entry way from the side of the house, and the attached 2-stall garage. A heated and cooled breezeway connects the attached garage to the home. The second floor boasts a master suite with a WIC, and new bathroom. The master bedroom has a media wall with a wood-burning fireplace, and LVP, making it great for lounging, and the other side is carpeted. There is an option for laundry on the second floor, or to use it as a bedroom. The basement has all new carpet. There is a bedroom situated off of the family room, equipped with an egress window. The family room is large and spacious, and has an electric fireplace and a media wall. There is a non-legal bedroom right off of the other side of the family room, as well. Listing agent is related to the Seller.
| DAYS ON MARKET | 12 | LAST UPDATED | 11/11/2024 |
|---|---|---|---|
| YEAR BUILT | 1888 | GARAGE SPACES | 4.0 |
| COUNTY | Woodbury | STATUS | Active |
| PROPERTY TYPE(S) | Single Family |
| Elementary School | Morningside |
|---|---|
| Jr. High School | East Middle |
| High School | East High |
| ADDITIONAL DETAILS | |
| AIR | Central Air |
|---|---|
| AIR CONDITIONING | Yes |
| BASEMENT | Finished, Yes |
| CONSTRUCTION | Wood Siding |
| FIREPLACE | Yes |
| GARAGE | Attached Garage, Yes |
| HEAT | Forced Air, Natural Gas |
| INTERIOR | Eat-in Kitchen |
| LOT | 0.92 acre(s) |
| LOT DESCRIPTION | Level |
| PARKING | Garage Door Opener, Concrete, Attached, Detached |
| POOL DESCRIPTION | In Ground |
| SEWER | Public Sewer |
| STYLE | 2 Levels |
| TAXES | 6700 |
| WATER | Public |
| ZONING | RES |
MORTGAGE CALCULATOR
TOTAL MONTHLY PAYMENT
0
P
I
*Estimate only
| SATELLITE VIEW |
| / | |
We respect your online privacy and will never spam you. By submitting this form with your telephone number
you are consenting for Jacki
Maassen to contact you even if your name is on a Federal or State
"Do not call List".
Listed with Century 21 ProLink
Information being provided is for consumers' personal, non-commercial use and may not be used for any purpose other than to identify prospective properties consumers may be interested in purchasing. Listing information is deemed reliable, but not guaranteed.
This IDX solution is (c) Diverse Solutions 2024.

