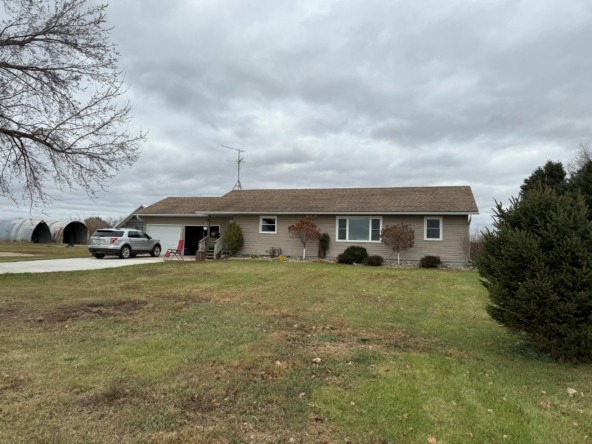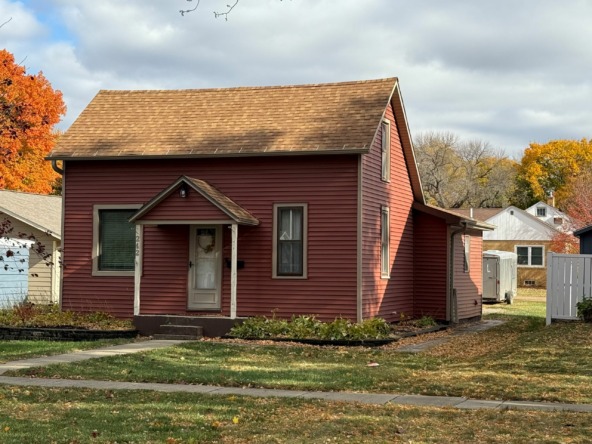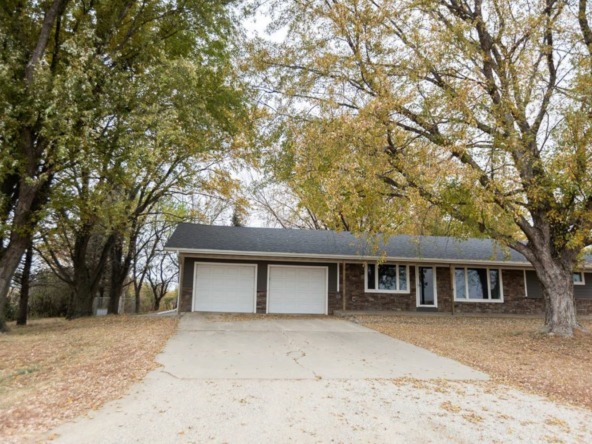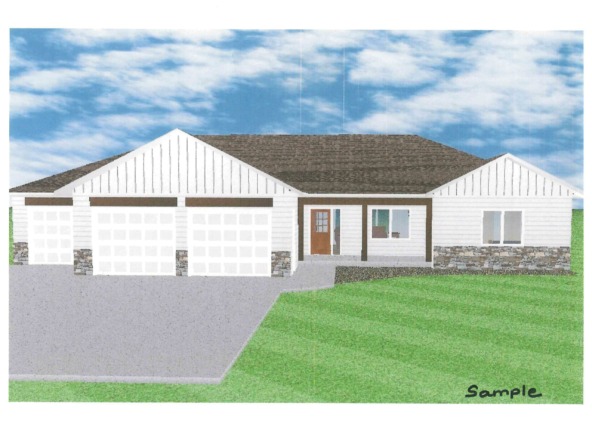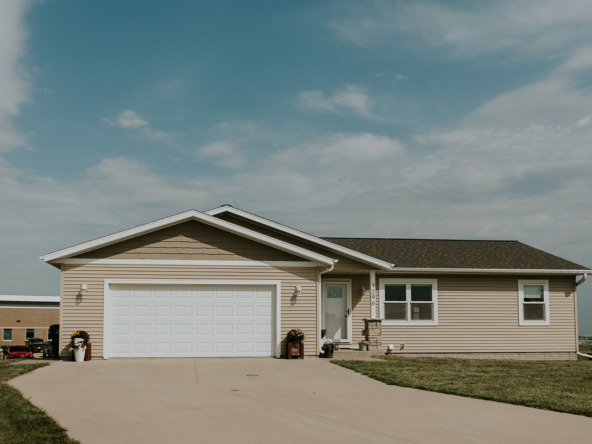|
Are looking for a permanent location for your new business or have you outgrown your current location and need more space? If so, this could be the perfect property for you. The building was most recently used as an optometry clinic with exam rooms, reception areas, waiting rooms and office area. The building can relatively easily be converted to a layout that might better suit your needs. The building features 2400 square feet on the main floor. It has two public restrooms in the front lobby and a staff restroom in the rear of the building. The parking lot is large to allow plenty of space for customer parking. This is a clean and well laid out building in a commercial zoned area on the northside of Sheldon.
| DAYS ON MARKET | 11 | LAST UPDATED | 11/12/2024 |
|---|---|---|---|
| YEAR BUILT | 1974 | COUNTY | O’Brien |
| STATUS | Active | PROPERTY TYPE(S) | Commercial |
| Elementary School | Sheldon |
|---|---|
| Jr. High School | Sheldon |
| High School | Sheldon |
| ADDITIONAL DETAILS | |
| AIR | Central Air |
|---|---|
| AIR CONDITIONING | Yes |
| CONSTRUCTION | Brick, Wood Siding |
| HEAT | Forced Air, Natural Gas |
| LOT | 0.38 acre(s) |
| LOT DESCRIPTION | Level |
| SEWER | Public Sewer |
| STORIES | 1 |
| TAXES | 1768 |
| WATER | Public |
MORTGAGE CALCULATOR
TOTAL MONTHLY PAYMENT
0
P
I
*Estimate only
| SATELLITE VIEW |
| / | |
We respect your online privacy and will never spam you. By submitting this form with your telephone number
you are consenting for Jacki
Maassen to contact you even if your name is on a Federal or State
"Do not call List".
Listed with Northwest Realty
Information being provided is for consumers' personal, non-commercial use and may not be used for any purpose other than to identify prospective properties consumers may be interested in purchasing. Listing information is deemed reliable, but not guaranteed.
This IDX solution is (c) Diverse Solutions 2024.

