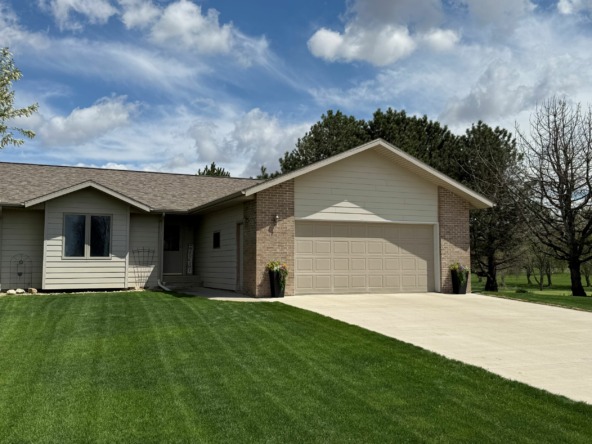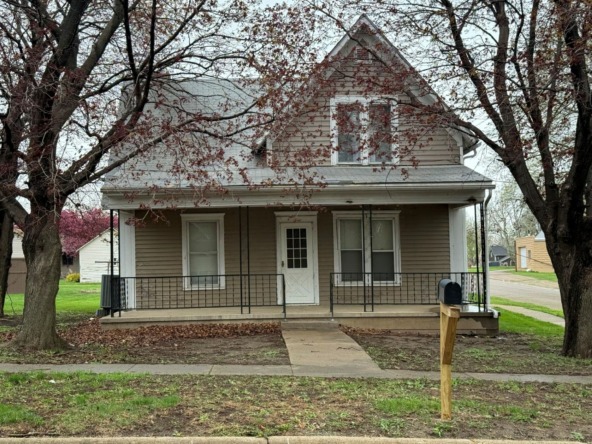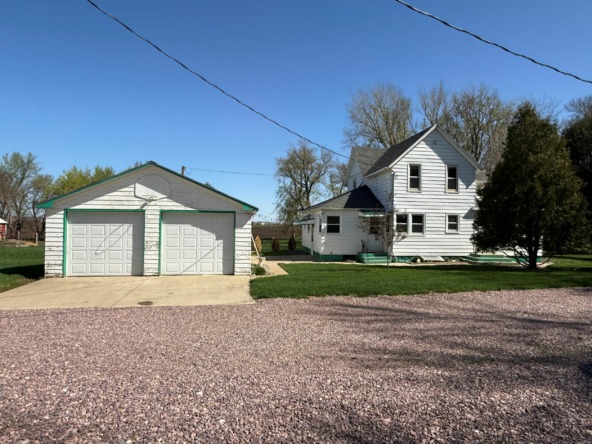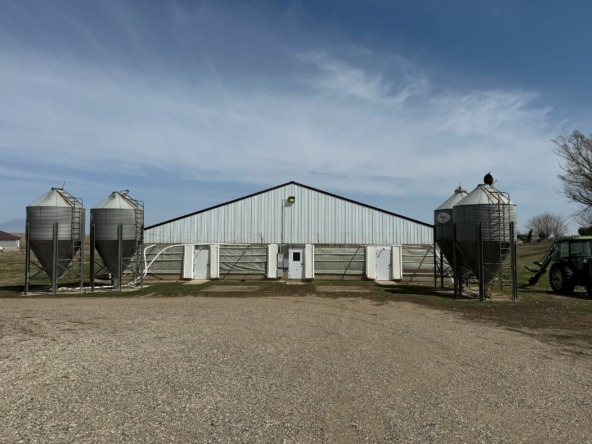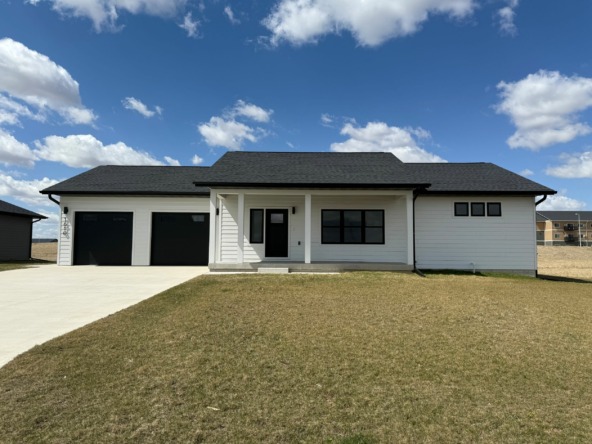|
Come home to 2413 Seneca Way, a most darling 1970s home in Indian Hills. This two-owner residence offers more than just your cookie cutter ranch of the era. Inside you will find oh-so desired arched doorways, wood beam detailing, spacious rooms, nice flow, views of the Loess Hills, main floor laundry, storage galore, and more. The exterior of this home offers fresher paint, siding in great condition, a deck that has been recently treated, and more. When you enter you will appreciate the nice foyer space that includes a large coat closet. Stepping up to the main living floor you will find a well-lit living area that is open to the kitchen and offers a possible spot for a small dining set. The living room features a large fireplace wall with built-ins and an electric insert. The kitchen has wood floors and the appliances stay. Off this space is the large, two-tiered deck that spans the back of the home. Off the kitchen is a large dining room with vaulted ceilings, more decorative beams, and nice airy feel. To the front of the home is the main floor bath, a dedicated main floor laundry room that could double up as an office, nursery, etc. Both bedrooms are well-proportioned. The primary features double closets and its own 3/4 bathroom. In the basement is a large family room complete with a wood-burning stove + access to the back. The unfinished/mechanical space here is oversized and allows for storage, an art studio, woodworking space, or even just additional finished space later on. There is a cedar closet here too + many shelves already installed for organization. Out back you find a nice sized yard that offers privacy, trees, open skies, and wildlife. With a little sprucing here this cutie pie home will be the center of attention of the block. Come home to 2413 Seneca Way today.
| DAYS ON MARKET | 48 | LAST UPDATED | 5/12/2023 |
|---|---|---|---|
| YEAR BUILT | 1978 | COMMUNITY | Sioux City, IA |
| GARAGE SPACES | 2.0 | COUNTY | Woodbury |
| STATUS | Sold | PROPERTY TYPE(S) | Single Family |
| Elementary School | Leeds |
|---|---|
| Jr. High School | North Middle |
| High School | North High |
| ADDITIONAL DETAILS | |
| AIR | Central Air |
|---|---|
| APPLIANCES | Water Softener |
| AREA | Sioux City, IA |
| BASEMENT | Full, Partially Finished, Yes |
| FIREPLACE | Yes |
| GARAGE | Attached Garage, Yes |
| HEAT | Electric, Forced Air, Natural Gas |
| INTERIOR | Eat-in Kitchen, Entrance Foyer |
| LOT | 0.28 acre(s) |
| PARKING | Garage Door Opener, Concrete, Attached |
| POOL DESCRIPTION | In Ground |
| SEWER | Public Sewer |
| STYLE | Raised Ranch |
| TAXES | 3932 |
| WATER | Public |
MORTGAGE CALCULATOR
TOTAL MONTHLY PAYMENT
0
P
I
*Estimate only
| SATELLITE VIEW |
We respect your online privacy and will never spam you. By submitting this form with your telephone number
you are consenting for Jacki
Maassen to contact you even if your name is on a Federal or State
"Do not call List".
Listed with Haus of Home
Information being provided is for consumers' personal, non-commercial use and may not be used for any purpose other than to identify prospective properties consumers may be interested in purchasing. Listing information is deemed reliable, but not guaranteed.
This IDX solution is (c) Diverse Solutions 2025.

