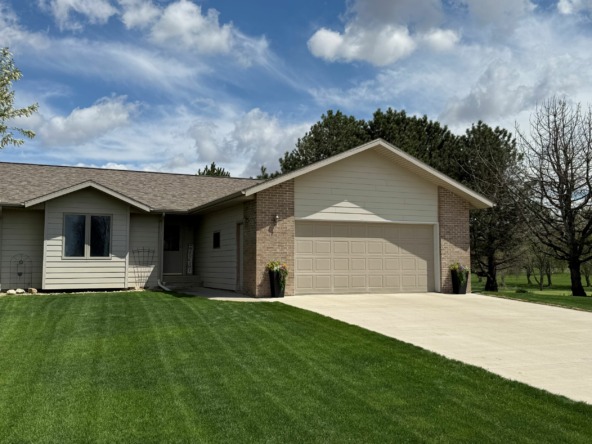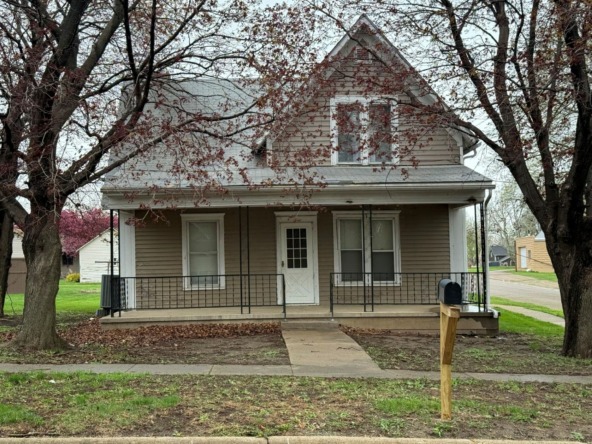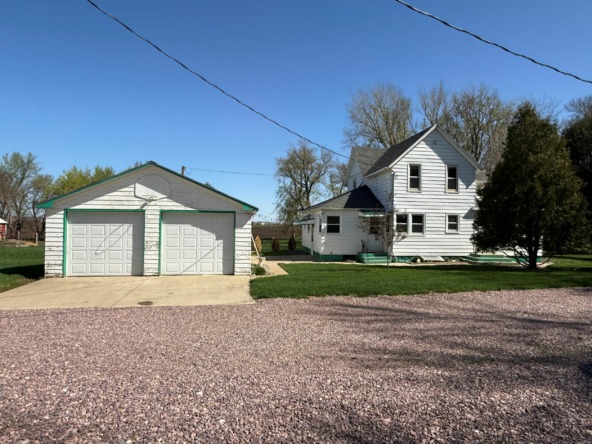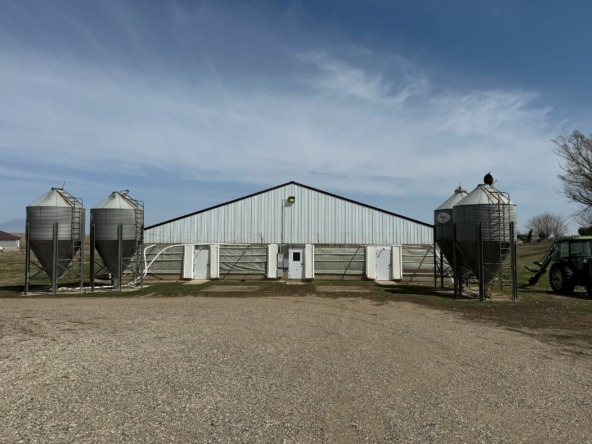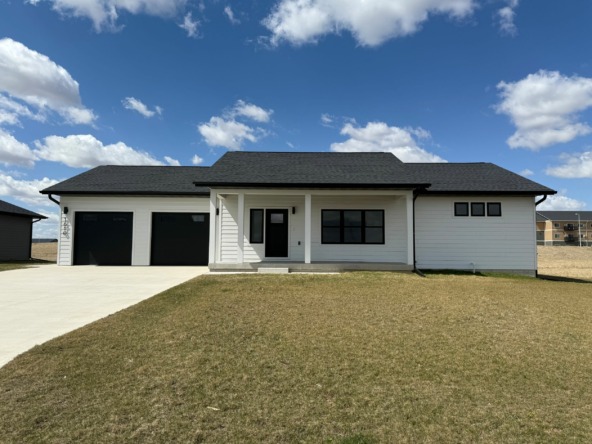|
Welcome to this stunning brick ranch home! Boasting a host of modern updates, this home offers the perfect combination of style and comfort. As you step inside, you'll be greeted by the bright living room, complete with a large bay window that floods the space with natural south light. The recently updated kitchen is a chef's dream, featuring newer appliances and ample counter space for meal prep. Adjacent to the kitchen is a new coffee bar/buffet perfect for entertaining. Retreat to the luxurious new Primary bath, complete with a relaxing soaker tub and modern fixtures. This home offers three bedrooms and three baths for ultimate convenience and privacy. The lower level has 2 of the 3 bedrooms and a 3/4 bath. In addition to a lounge area, the homeowners built a niche using the space under the stairs for an office area - out of the way yet super convenient! But the real showstopper is the backyard, ideal for hosting outdoor gatherings and BBQs. The beautifully landscaped yard offers plenty of space for guests to mingle, while the patio provides the perfect spot for al fresco dining. Since 2019 the homeowners installed new windows, new siding, new kitchen appliances and countertops with an eat-up bar added, new furnace, new a/c, new deck, new patio, fresh interior paint, new interior and exterior doors, new door handles...the list goes on! With its impeccable updates, thoughtful layout, and unbeatable backyard, this brick ranch is the perfect place to call home. Don't miss your chance to make it yours!
| DAYS ON MARKET | 49 | LAST UPDATED | 5/20/2023 |
|---|---|---|---|
| YEAR BUILT | 1987 | COMMUNITY | South Dakota |
| GARAGE SPACES | 2.0 | COUNTY | Clay |
| STATUS | Sold | PROPERTY TYPE(S) | Single Family |
| Elementary School | Vermillion |
|---|---|
| Jr. High School | Vermillion |
| High School | Vermillion |
| ADDITIONAL DETAILS | |
| AIR | Central Air |
|---|---|
| AREA | South Dakota |
| BASEMENT | Finished, Yes |
| CONSTRUCTION | Brick |
| EXTERIOR | Garden |
| GARAGE | Attached Garage, Yes |
| HEAT | Forced Air, Natural Gas |
| INTERIOR | Eat-in Kitchen |
| LOT | 7405 sq ft |
| LOT DESCRIPTION | Level |
| PARKING | Garage Door Opener, Concrete, Attached |
| SEWER | Public Sewer |
| STYLE | Ranch |
| TAXES | 4491 |
| WATER | Public |
MORTGAGE CALCULATOR
TOTAL MONTHLY PAYMENT
0
P
I
*Estimate only
| SATELLITE VIEW |
We respect your online privacy and will never spam you. By submitting this form with your telephone number
you are consenting for Jacki
Maassen to contact you even if your name is on a Federal or State
"Do not call List".
Listed with Maloney Real Estate
Information being provided is for consumers' personal, non-commercial use and may not be used for any purpose other than to identify prospective properties consumers may be interested in purchasing. Listing information is deemed reliable, but not guaranteed.
This IDX solution is (c) Diverse Solutions 2025.

