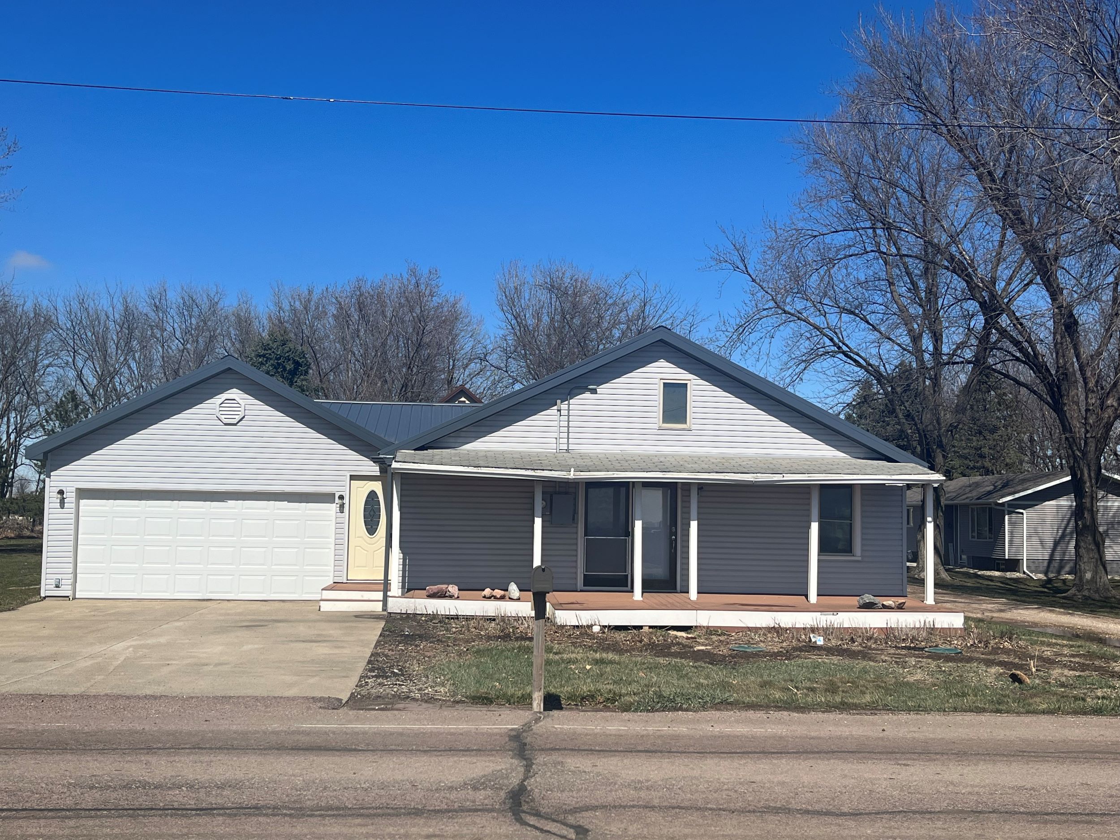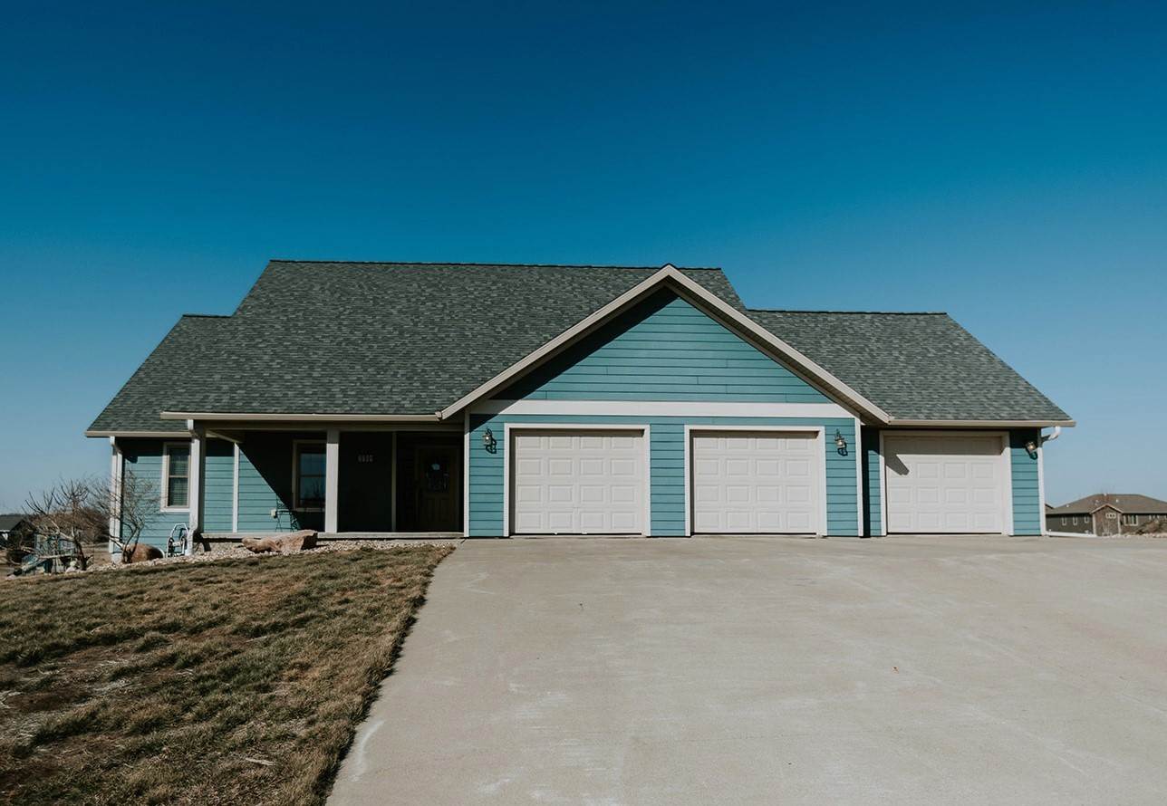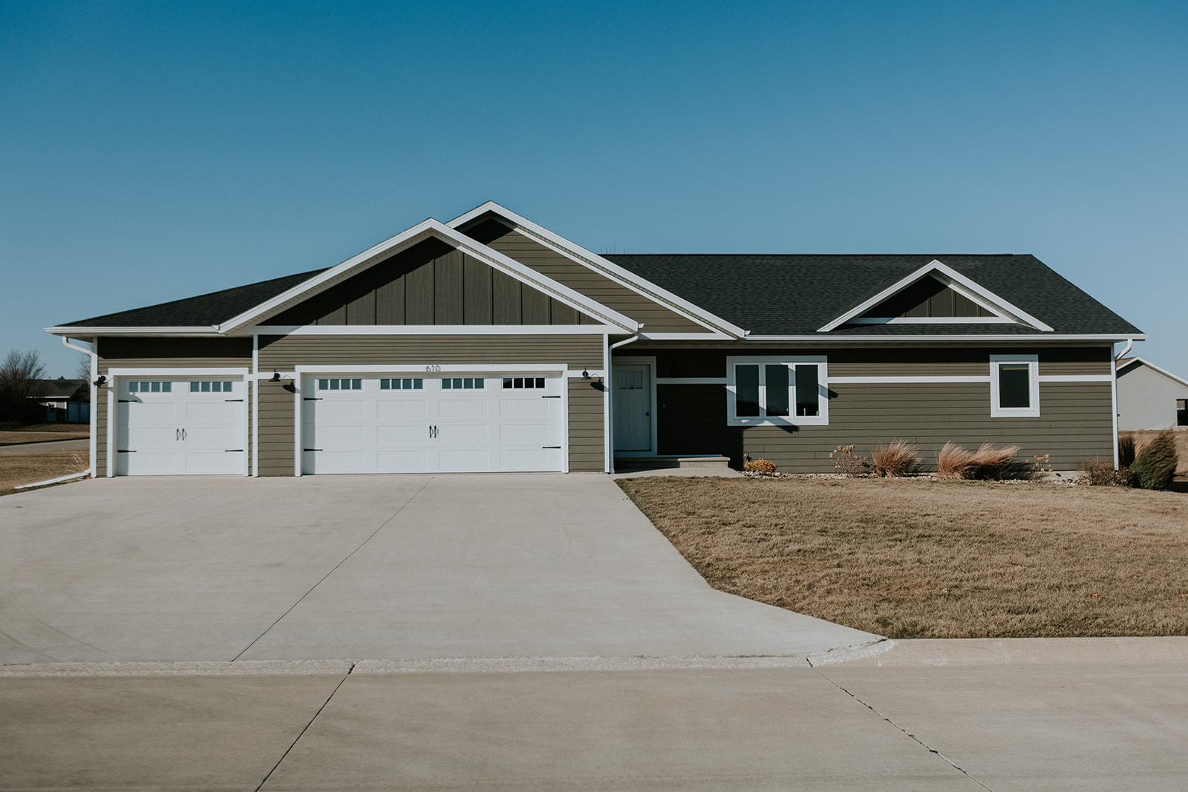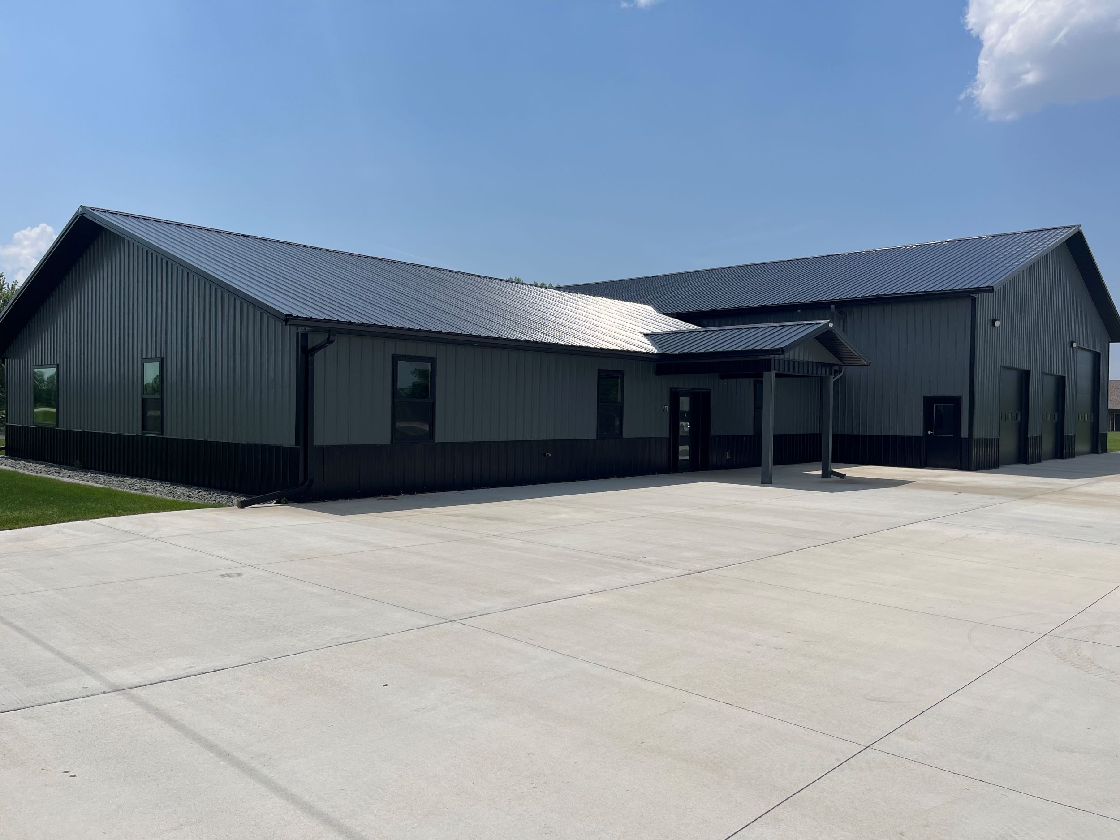|
Nestled a top a tranquil countryside. This home embodies the essence of rural private living, combining traditional design elements with a warm and inviting atmosphere. Picturesque settings, surrounded by lush green landscapes, rolling hills, and panoramic views can be witnessed on the huge front porch and staycation worthy backyard. The in-ground pool is perfectly placed for maximum enjoyment with a diving board, ample layout space, and one amazing view. Alongside the pool you'll find a fire pit area, many seating choices, and a hot tub tucked perfectly under the deck. Stepping inside you'll find a timeless and classic aesthetic. Grand foyer with sight lines to den, living room, and dining room draws guests in after they hang their coat in the convenient hall closet. Living room features a very spacious and open floor plan. A focal point of the home is the kitchen with oversized island and serious capacity to cook and entertain the largest of crowds. Cherry cabinets, granite counters, stainless steel appliances, built in desk, and French door to formal dining. The owners created a very cozy gathering spot just off the kitchen which doubles as a family room and informal dining space with slider to deck. Large windows allow abundant natural light to flood every room of this house but none other more than the main floor primary bedroom featuring a sliding door to the deck and en suite bath with double sink vanity soaker tub, and large walk in closet. Also on the main you'll find a guest powder room, mudroom, and laundry room. Up either set of stairs...yes this home has 2 staircases leading you to the second story which has 3 more bedrooms and 2 more baths. Down the stairs you'll find a walkout basement with large family room, wet bar area, den, sitting area, a 5th generously size bedroom with walk in closet, a 3/4 bath, and ample storage space too. Oversized 2 car attached garage and 24x26 detached garage. Built by Vondrak.
| DAYS ON MARKET | 8 | LAST UPDATED | 4/16/2024 |
|---|---|---|---|
| YEAR BUILT | 1995 | GARAGE SPACES | 4.0 |
| COUNTY | Plymouth | STATUS | Active |
| PROPERTY TYPE(S) | Single Family |
| Elementary School | Perry Creek |
|---|---|
| Jr. High School | North Middle |
| High School | North High |
| ADDITIONAL DETAILS | |
| AIR | Central Air |
|---|---|
| AIR CONDITIONING | Yes |
| BASEMENT | Finished, Full, Walk-Out Access, Yes |
| BUYER'S BROKERAGE COMPENSATION | 3 |
| CONSTRUCTION | Stucco |
| EXTERIOR | Garden |
| FIREPLACE | Yes |
| GARAGE | Attached Garage, Yes |
| HEAT | Electric, Heat Pump |
| INTERIOR | Eat-in Kitchen, Entrance Foyer, Wet Bar |
| LOT | 20 acre(s) |
| PARKING | Garage Door Opener, Concrete, Attached, Detached |
| POOL | Yes |
| POOL DESCRIPTION | In Ground |
| SEWER | Septic Tank |
| STYLE | 2 Levels |
| TAXES | 7554 |
| WATER | Well |
MORTGAGE CALCULATOR
TOTAL MONTHLY PAYMENT
0
P
I
*Estimate only
| SATELLITE VIEW |
| / | |
We respect your online privacy and will never spam you. By submitting this form with your telephone number
you are consenting for Jacki
Maassen to contact you even if your name is on a Federal or State
"Do not call List".
Listed with Century 21 ProLink
Information being provided is for consumers' personal, non-commercial use and may not be used for any purpose other than to identify prospective properties consumers may be interested in purchasing. Listing information is deemed reliable, but not guaranteed.
This IDX solution is (c) Diverse Solutions 2024.





