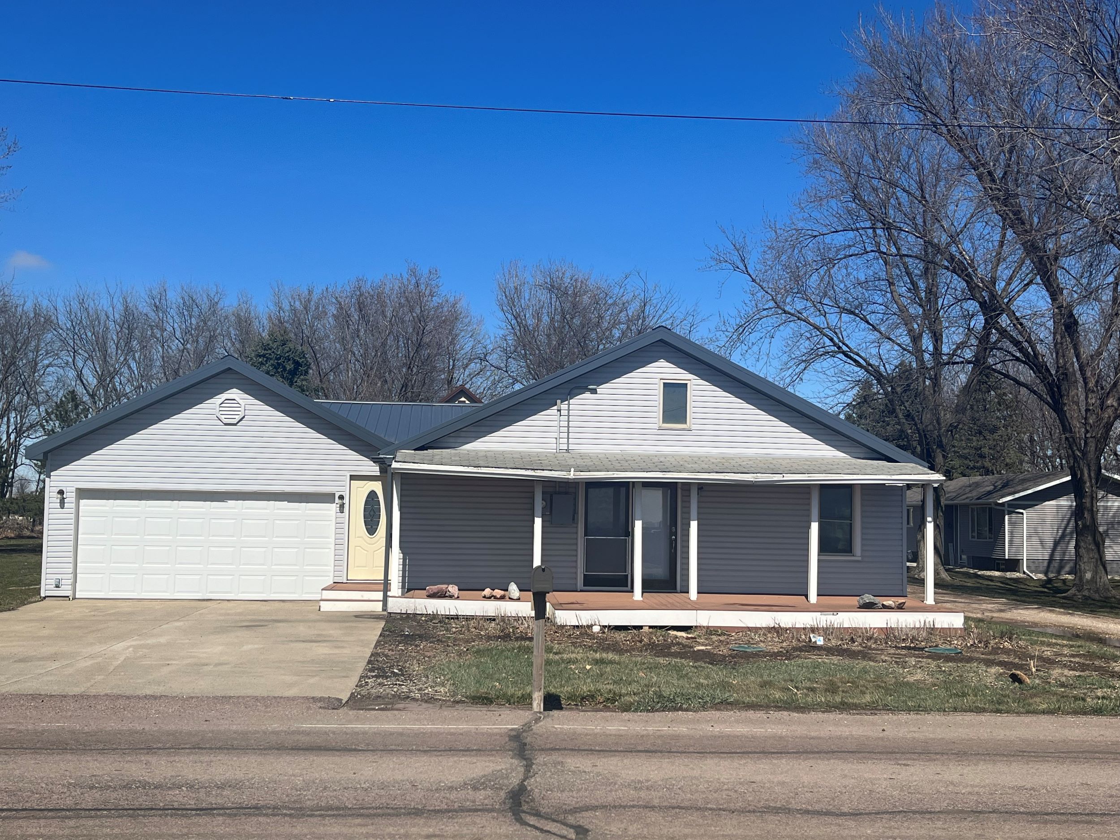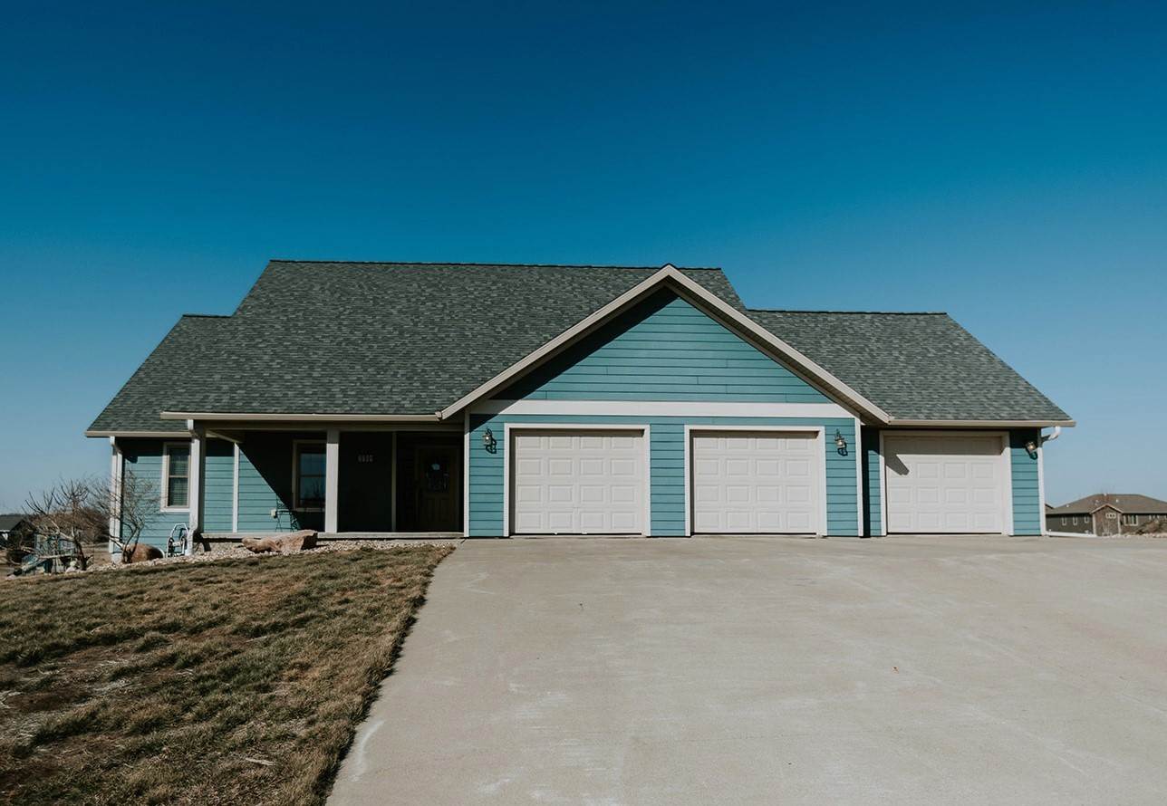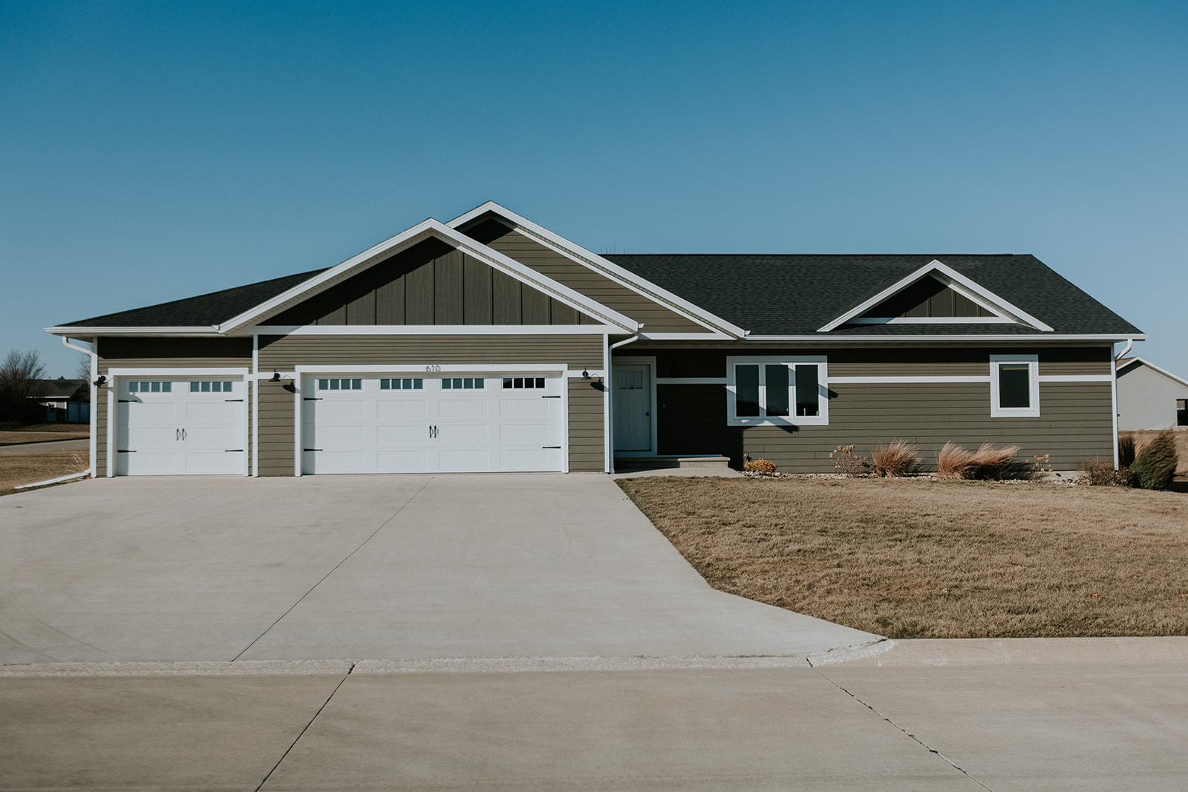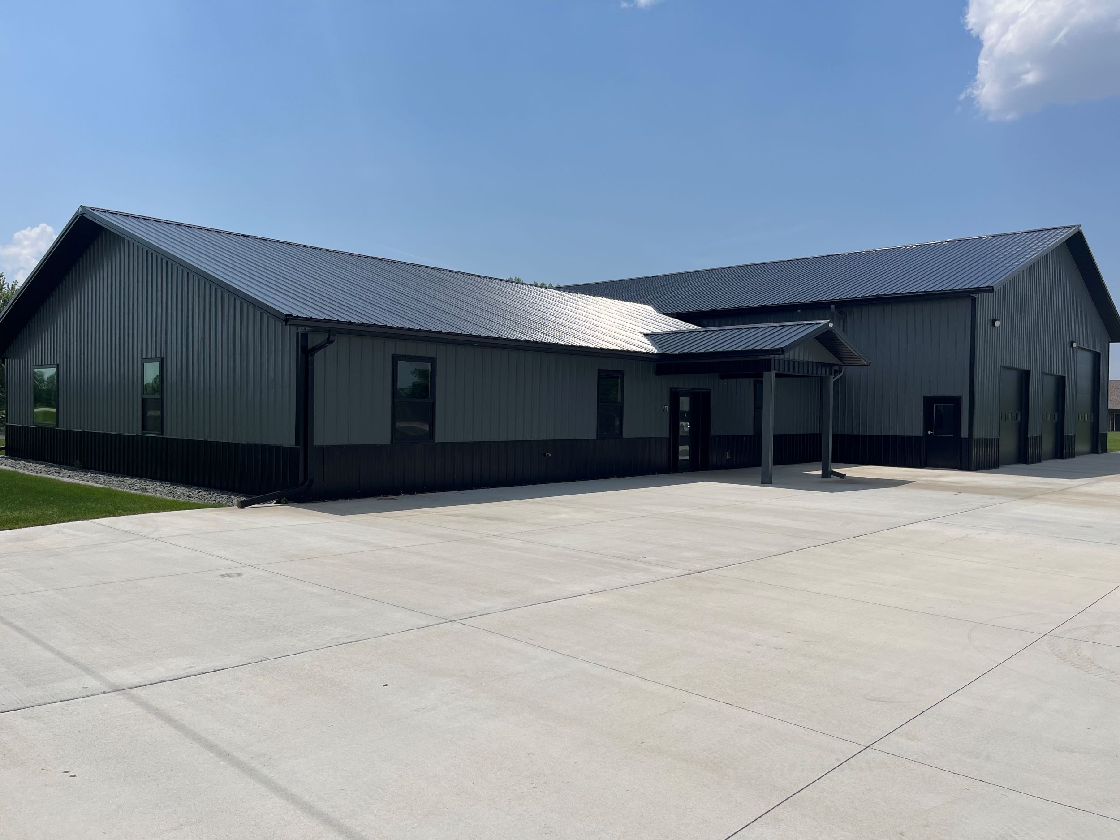|
Step into this charming, UPDATED, multi-level gem tucked away in a quiet, highly desirable, Dakota Dunes cul-de-sac! Vaulted ceilings on the main make for a atmosphere of airy light and space. Eat in kitchen features granite countertops, large breakfast bar and dedicated area for dining room table. Sliders lead to your beautiful, refinished deck. Perfect for summer night entertainment. This beauty boasts 3 bedrooms and 3 baths on one level, offering ample space. Owners suite features double closets and updated private bath. Meander down to the lower family room and picture evenings by the gas fireplace, perfect for creating cherished memories together. Third full bath is located just off family room. Ready to enjoy your backyard? Enjoy the convenience of your WALKOUT basement! Patio features gas grill which stays for all your grilling needs. Want more? Let's talk lower-lower level! Envision the possibilities with an EGRESS window giving amazing potential for a 4th bedroom, adding even more versatility to this inviting abode. Looking for more in a lower/lower level? Ample area ready for YOUR imagination! Office, exercise room, playroom...you decide! Oversized two car garage has plenty of room for all your yard project needs. Lots of NEW! Custom blinds! NEW AC 2023. NEW fridge, 2022. NEW water softener, 2022, NEW water heater, 2020. NEW carpet throughout, 2020. NEWER paint throughout. NEWLY stained front porch and backyard deck, 2024. New shingles, gutters, downspouts, and new exterior paint 2018. Don't miss out on the chance to make this your forever home! What are you waiting for? It's time to come HOME!
| DAYS ON MARKET | 8 | LAST UPDATED | 4/29/2024 |
|---|---|---|---|
| YEAR BUILT | 2003 | GARAGE SPACES | 2.0 |
| COUNTY | Union | STATUS | Pending |
| PROPERTY TYPE(S) | Single Family |
| Elementary School | Dakota Valley |
|---|---|
| Jr. High School | Dakota Valley |
| High School | Dakota Valley |
| ADDITIONAL DETAILS | |
| AIR | Central Air |
|---|---|
| AIR CONDITIONING | Yes |
| APPLIANCES | Water Softener |
| BASEMENT | Full, Partially Finished, Yes |
| BUYER'S BROKERAGE COMPENSATION | 3 |
| FIREPLACE | Yes |
| GARAGE | Attached Garage, Yes |
| HEAT | Forced Air, Natural Gas |
| HOA DUES | 90 |
| INTERIOR | Eat-in Kitchen |
| LOT | 10019 sq ft |
| LOT DESCRIPTION | Cul-De-Sac, Level |
| PARKING | Garage Door Opener, Concrete, Attached |
| SEWER | Public Sewer |
| STYLE | Multi-Level 4 |
| TAXES | 4336 |
| WATER | Public |
MORTGAGE CALCULATOR
TOTAL MONTHLY PAYMENT
0
P
I
*Estimate only
| SATELLITE VIEW |
| / | |
We respect your online privacy and will never spam you. By submitting this form with your telephone number
you are consenting for Jacki
Maassen to contact you even if your name is on a Federal or State
"Do not call List".
Listed with United Real Estate Solutions
Information being provided is for consumers' personal, non-commercial use and may not be used for any purpose other than to identify prospective properties consumers may be interested in purchasing. Listing information is deemed reliable, but not guaranteed.
This IDX solution is (c) Diverse Solutions 2024.





