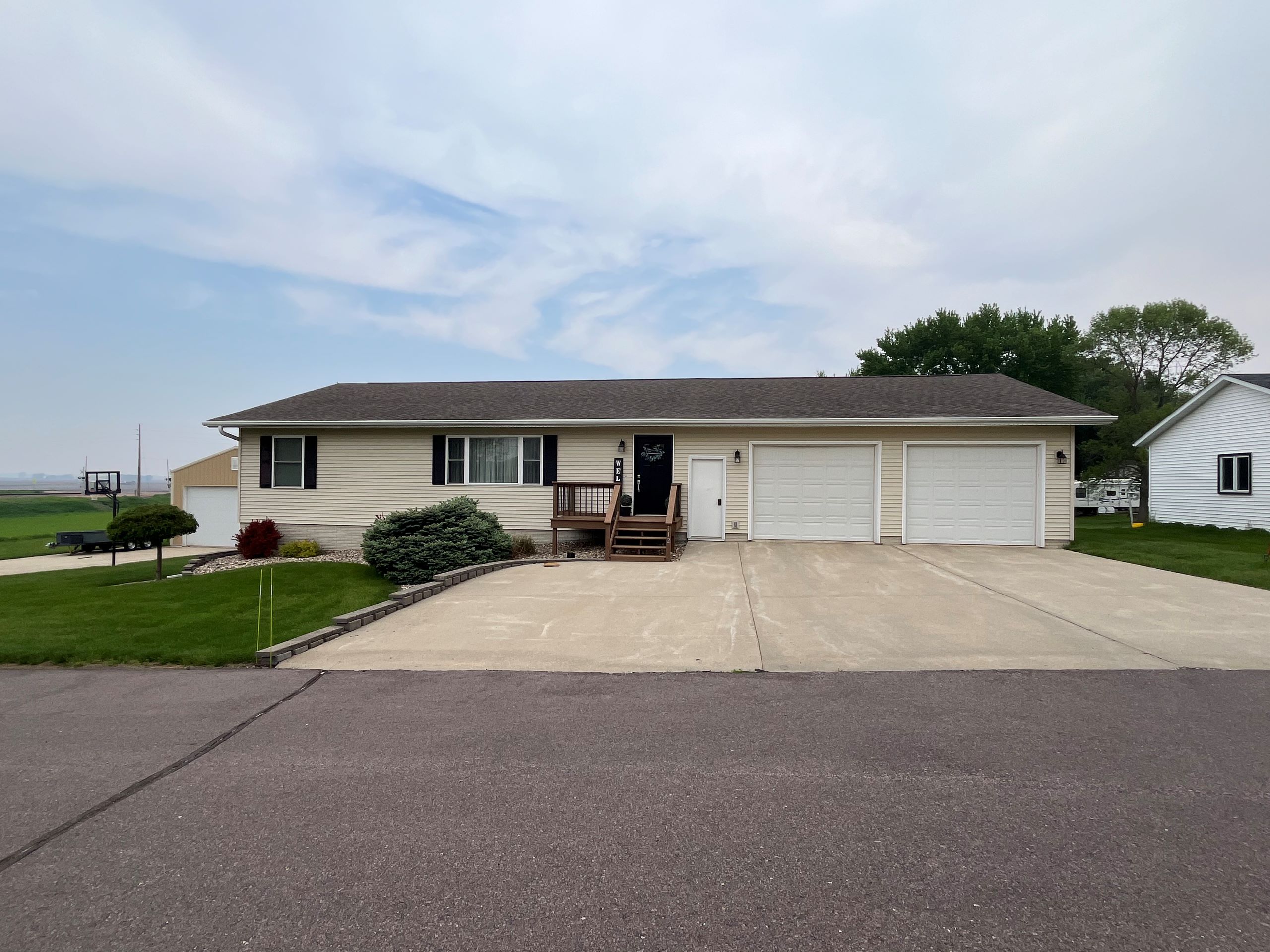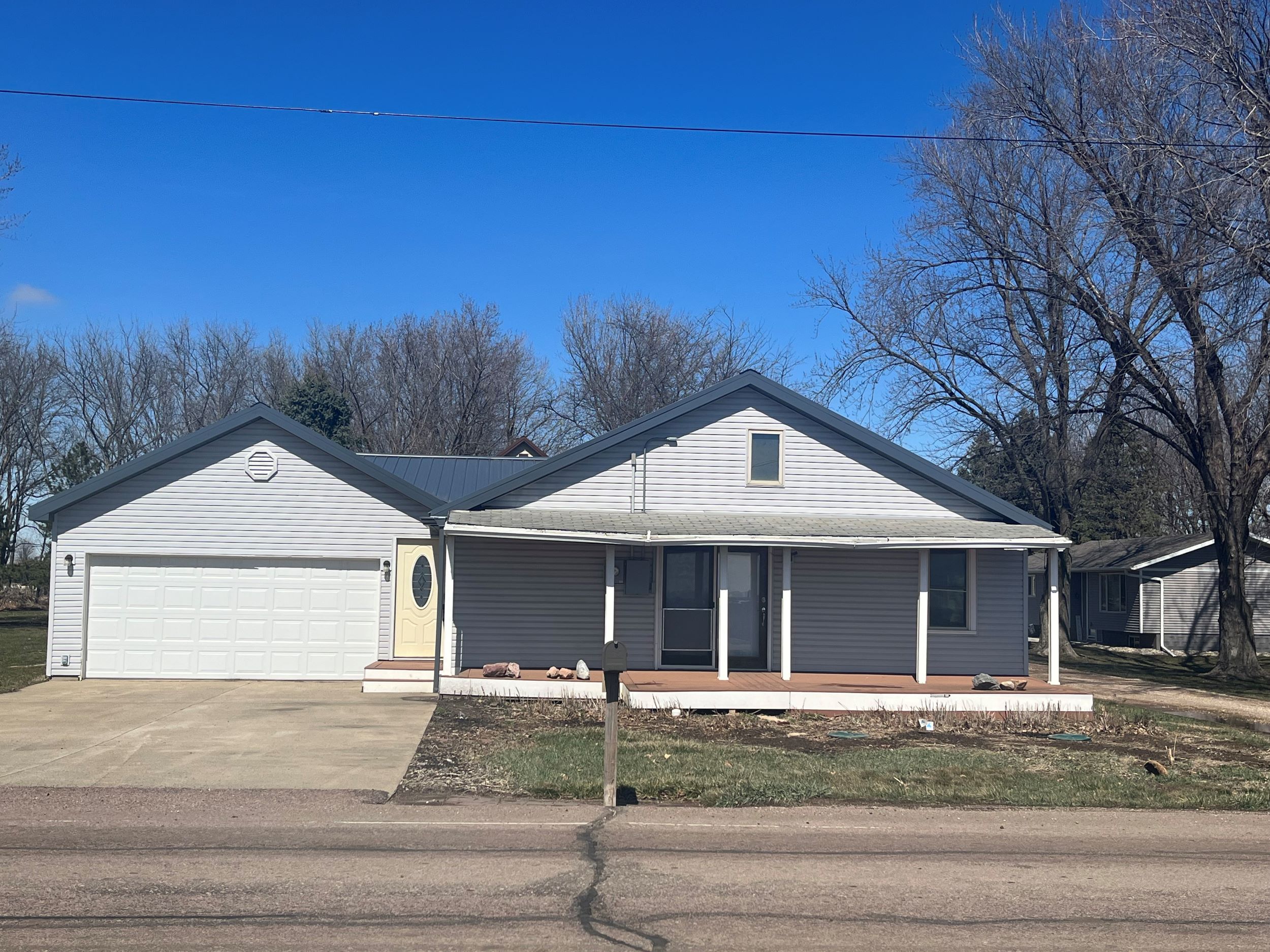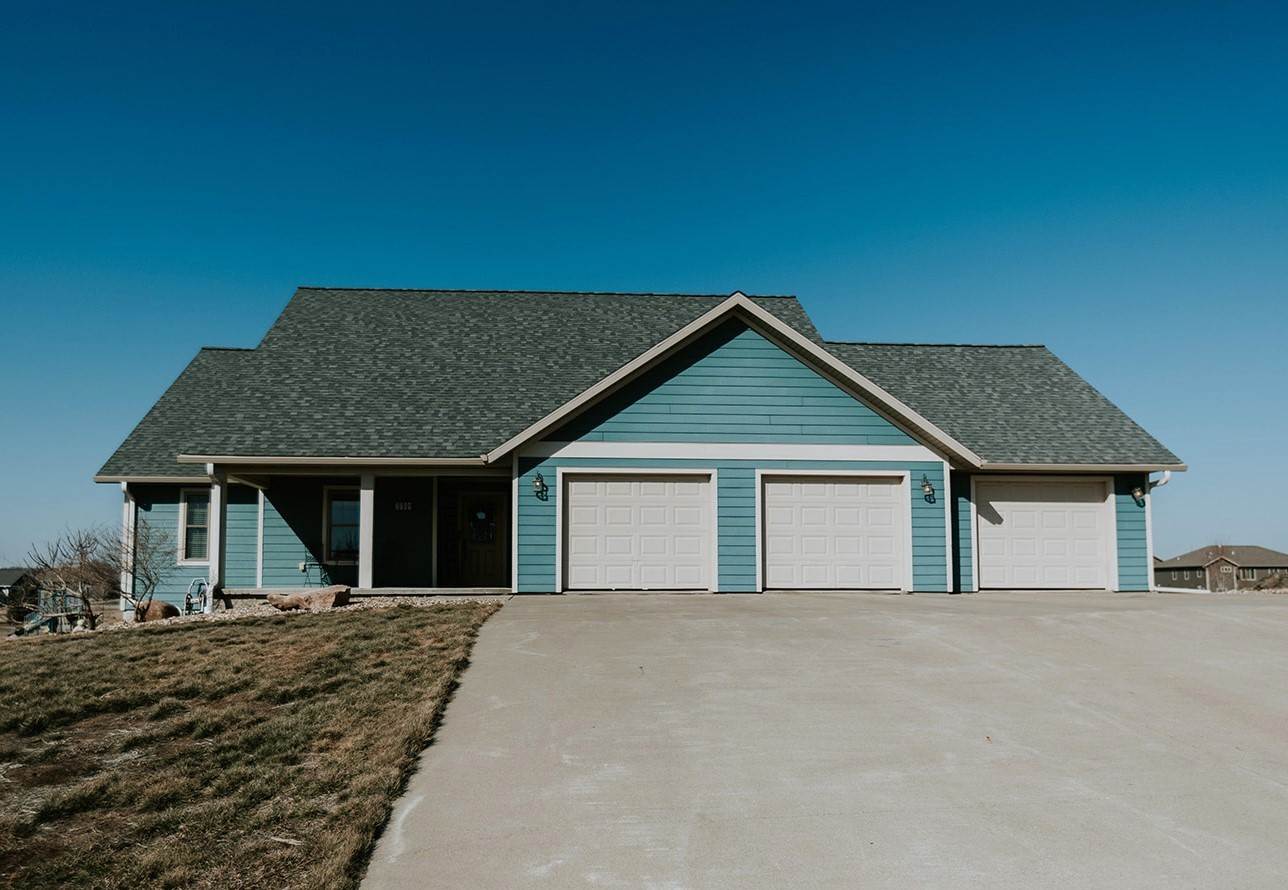|
Hurry to see this dream retreat located at the end of a quiet cul de sac on a .69 acre lot. This three plus bedroom, three bath ranch affords wonderful privacy and is a hidden oasis that has an entertaining backyard fit for a vacation. Pergola over gas fire pit on large tile patio has generous seating area. Built in outdoor kitchen cooking area has granite counter and built in grill and fridge. In ground pool has automatic cover and is surrounded by travertine tile. Backyard lighting adds tremendous ambience. Six foot privacy fence separates this spectacular pool area from the rest of the expansive back yard which includes a basketball court. Inside the spacious and updated living areas offer both elegance and functionality. The vaulted ceiling in the living room and kitchen enhances the sense of openness. Eat-in kitchen has Cambria counter tops, tile backsplash, hardwood floors, breakfast bar, desk, pull out shelves in pantry cupboard and high end appliances new in 2022 that stay. Primary suite truly stands out with its luxurious amenities. The spacious 20 x 13 bedroom has gas log fireplace, sitting area, and door to pool. Primary bath with top of the line whirlpool tub, elegant walk-in tile shower, heated tile floor and double vanity with granite counter tops. We can't forget about the large 11 x 8 walk-in closet! All three of the newly remodeled bathrooms have heated tile floors. Second bedroom on main is currently used as an office. Family room down has seating around cozy gas log fireplace. Game and exercise area is plumbed for wet bar inside the double closet. Two bedrooms on lower level are spacious with double closets. Large laundry room has stairs up to garage. House and garage have central vac. Oversized 3 car garage has full length drain, hot and cold water sink, pull down ladder to access storage above. Driveway has an additional parking pad. In ground sprinkler system covers the wonderfully landscaped yard that is absolutely gorgeous!
| DAYS ON MARKET | 17 | LAST UPDATED | 5/6/2024 |
|---|---|---|---|
| YEAR BUILT | 1998 | GARAGE SPACES | 3.0 |
| COUNTY | Woodbury | STATUS | Pending |
| PROPERTY TYPE(S) | Single Family |
| Elementary School | Leeds |
|---|---|
| Jr. High School | North Middle |
| High School | North High |
| ADDITIONAL DETAILS | |
| AIR | Central Air |
|---|---|
| AIR CONDITIONING | Yes |
| BASEMENT | Finished, Yes |
| BUYER'S BROKERAGE COMPENSATION | 3 |
| CONSTRUCTION | Vinyl Siding |
| FIREPLACE | Yes |
| GARAGE | Attached Garage, Yes |
| HEAT | Forced Air, Natural Gas |
| INTERIOR | Central Vacuum, Eat-in Kitchen, Entrance Foyer |
| LOT | 0.69 acre(s) |
| LOT DESCRIPTION | Cul-De-Sac |
| PARKING | Garage Door Opener, Concrete, Attached |
| POOL | Yes |
| POOL DESCRIPTION | In Ground |
| SEWER | Public Sewer |
| STYLE | Ranch |
| TAXES | 5684 |
| WATER | Public |
MORTGAGE CALCULATOR
TOTAL MONTHLY PAYMENT
0
P
I
*Estimate only
| SATELLITE VIEW |
| / | |
We respect your online privacy and will never spam you. By submitting this form with your telephone number
you are consenting for Jacki
Maassen to contact you even if your name is on a Federal or State
"Do not call List".
Listed with United Real Estate Solutions
Information being provided is for consumers' personal, non-commercial use and may not be used for any purpose other than to identify prospective properties consumers may be interested in purchasing. Listing information is deemed reliable, but not guaranteed.
This IDX solution is (c) Diverse Solutions 2024.





