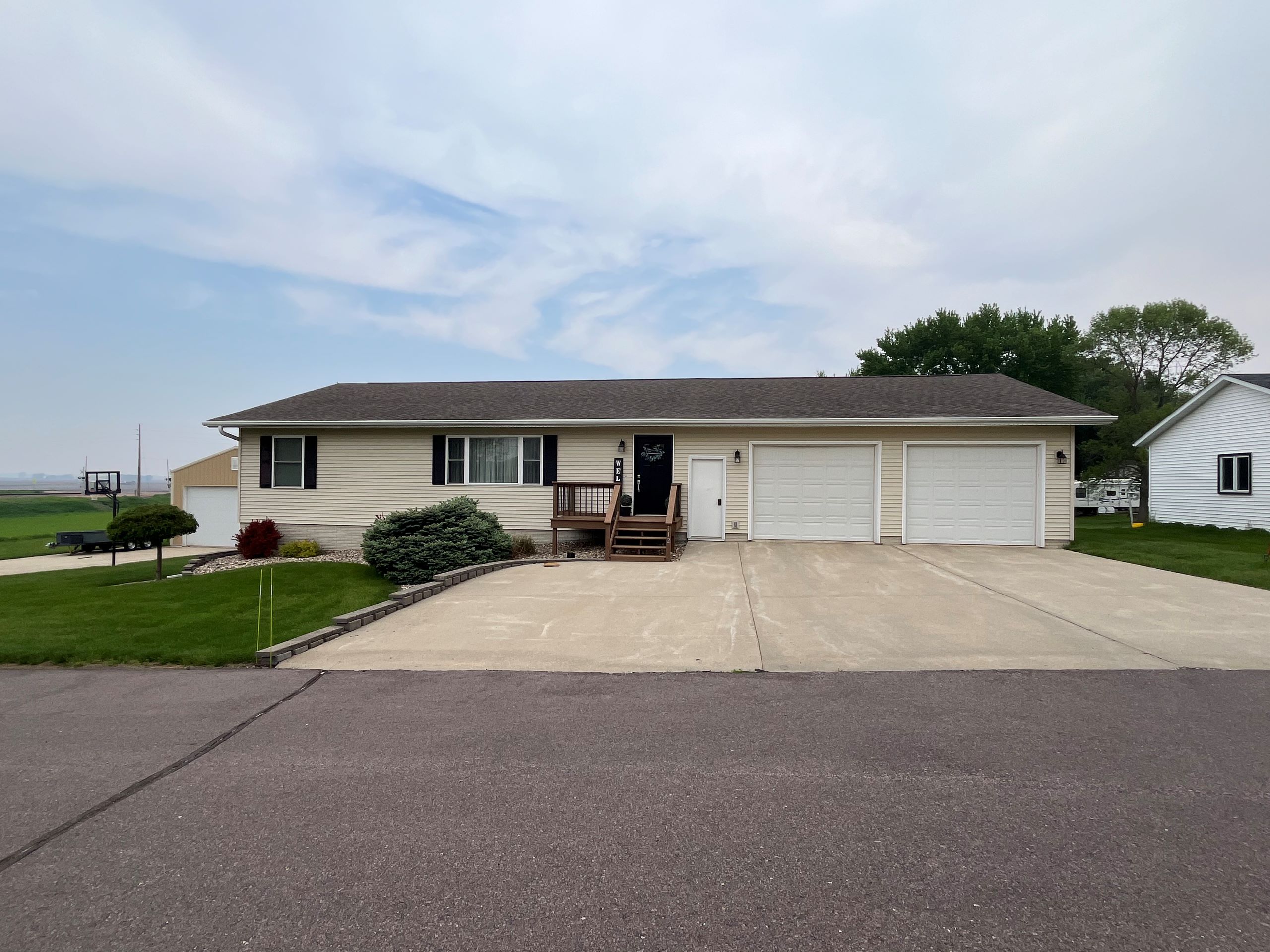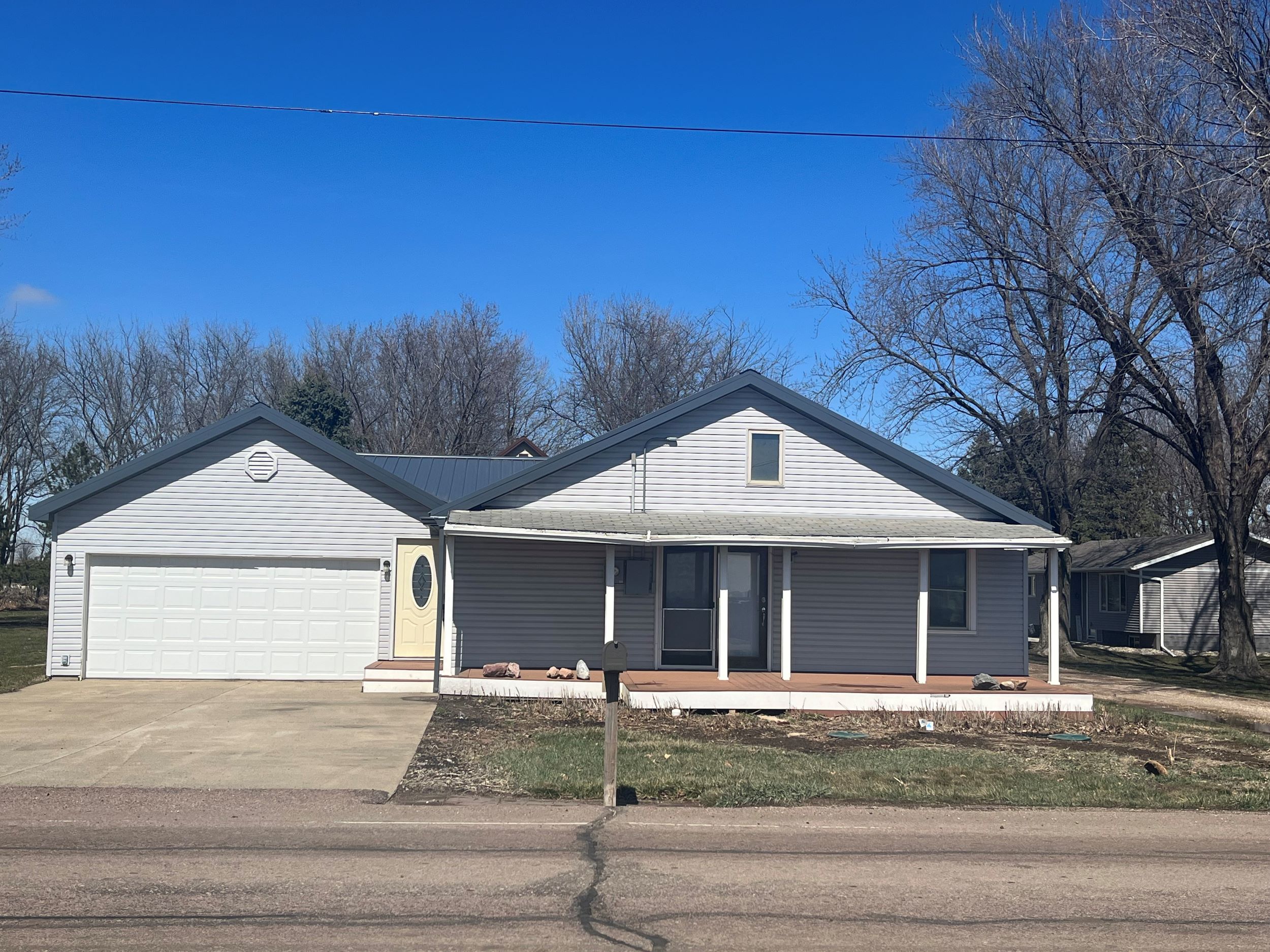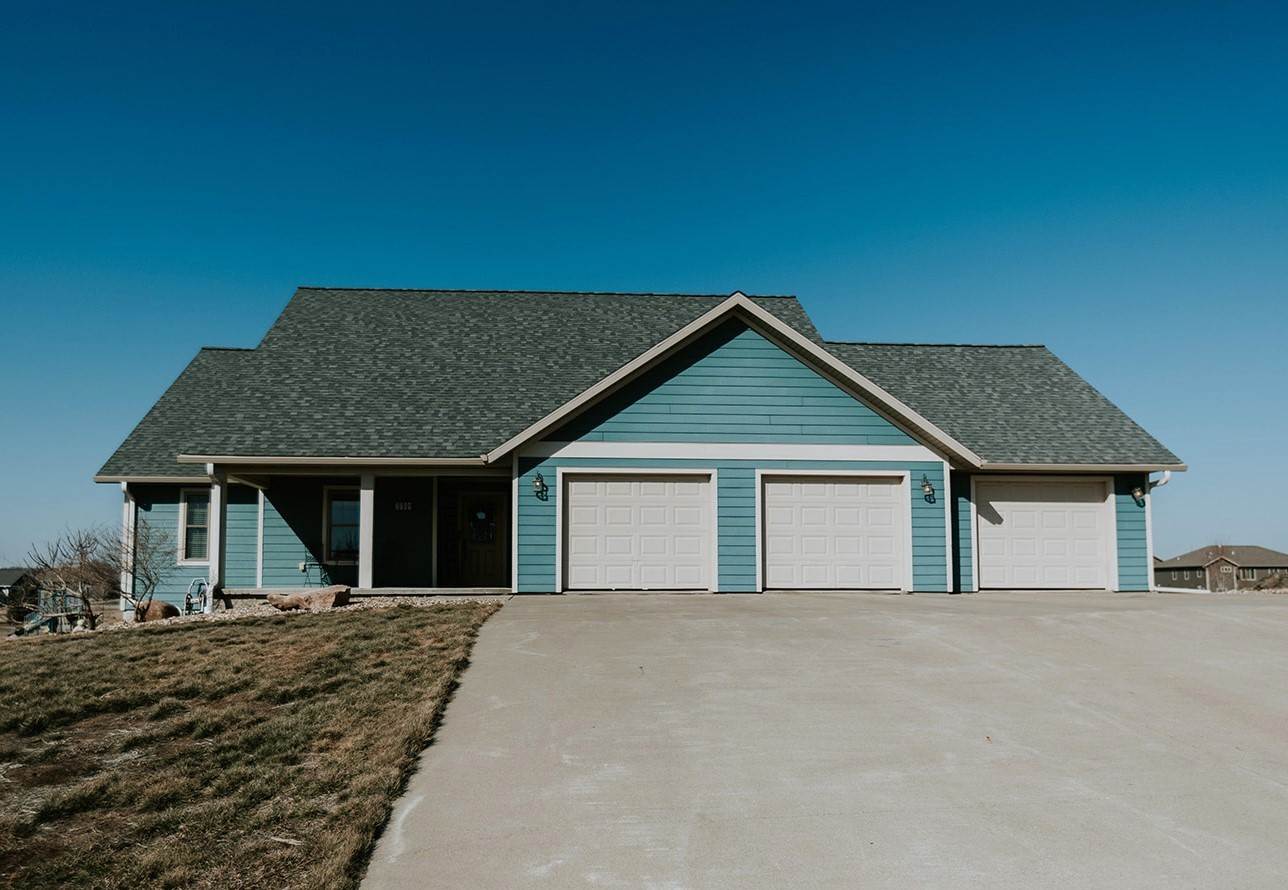|
Nestled in a tranquil cul-de-sac in Sergeant Bluff, this meticulously maintained two-story residence boasts a host of impressive features. The exterior exudes curb appeal with its fresh garage doors and grand pillars leading to the front entrance, accented by a stylish transom window. The expansive backyard offers a serene retreat, complete with a storage shed, meticulously landscaped surroundings, and a stamped concrete patio overlooking the lush yard. Upon entering through the front door, you're greeted by a foyer adorned with a vaulted ceiling and convenient half bathroom. To the right, the inviting living room awaits, showcasing crown molding and a cozy gas fireplace. Adjacent to the living room, the formal dining room features a tray ceiling and a generous window framing views of the backyard. The well-appointed kitchen boasts custom maple cabinets, all new stainless steel appliances, corian countertops, and an induction cooktop integrated into the island. Continuing through the main floor hallway, you'll discover the laundry room and the spacious master bedroom, conveniently located near the heated three-stall garage. The master suite offers a tranquil retreat, with a separate set of doors leading to the master bathroom featuring a double-sided fireplace, jacuzzi tub, and double vanity. Upstairs, two additional bedrooms each with double closets await, accompanied by a full bathroom with a separate shower and toilet room. The lower level of the home offers endless possibilities, with a spacious family room featuring two egress windows and another 3/4 bathroom. Additionally, ample storage space is available, including a storage room with a separate staircase leading to the garage. Garage has a heater and custom stained concrete. Notably, the lower level presents an opportunity to create two additional bedrooms, as there are two egress windows already in place. This home truly has it all.
| DAYS ON MARKET | 19 | LAST UPDATED | 4/30/2024 |
|---|---|---|---|
| YEAR BUILT | 2002 | GARAGE SPACES | 3.0 |
| COUNTY | Woodbury | STATUS | Active |
| PROPERTY TYPE(S) | Single Family |
| Elementary School | Sgt Bluff-Luton |
|---|---|
| Jr. High School | Sgt Bluff-Luton |
| High School | Sgt Bluff-Luton |
| ADDITIONAL DETAILS | |
| AIR | Central Air |
|---|---|
| AIR CONDITIONING | Yes |
| APPLIANCES | Water Softener |
| BASEMENT | Finished, Full, Yes |
| BUYER'S BROKERAGE COMPENSATION | 2.5 |
| CONSTRUCTION | Stucco |
| FIREPLACE | Yes |
| GARAGE | Attached Garage, Yes |
| HEAT | Forced Air, Natural Gas |
| INTERIOR | Eat-in Kitchen, Entrance Foyer |
| LOT | 0.7 acre(s) |
| LOT DESCRIPTION | Cul-De-Sac, Level |
| PARKING | Garage Door Opener, Concrete, Attached |
| SEWER | Public Sewer |
| STYLE | 2 Levels |
| TAXES | 6942 |
| WATER | Public |
MORTGAGE CALCULATOR
TOTAL MONTHLY PAYMENT
0
P
I
*Estimate only
| SATELLITE VIEW |
| / | |
We respect your online privacy and will never spam you. By submitting this form with your telephone number
you are consenting for Jacki
Maassen to contact you even if your name is on a Federal or State
"Do not call List".
Listed with Century 21 ProLink
Information being provided is for consumers' personal, non-commercial use and may not be used for any purpose other than to identify prospective properties consumers may be interested in purchasing. Listing information is deemed reliable, but not guaranteed.
This IDX solution is (c) Diverse Solutions 2024.





