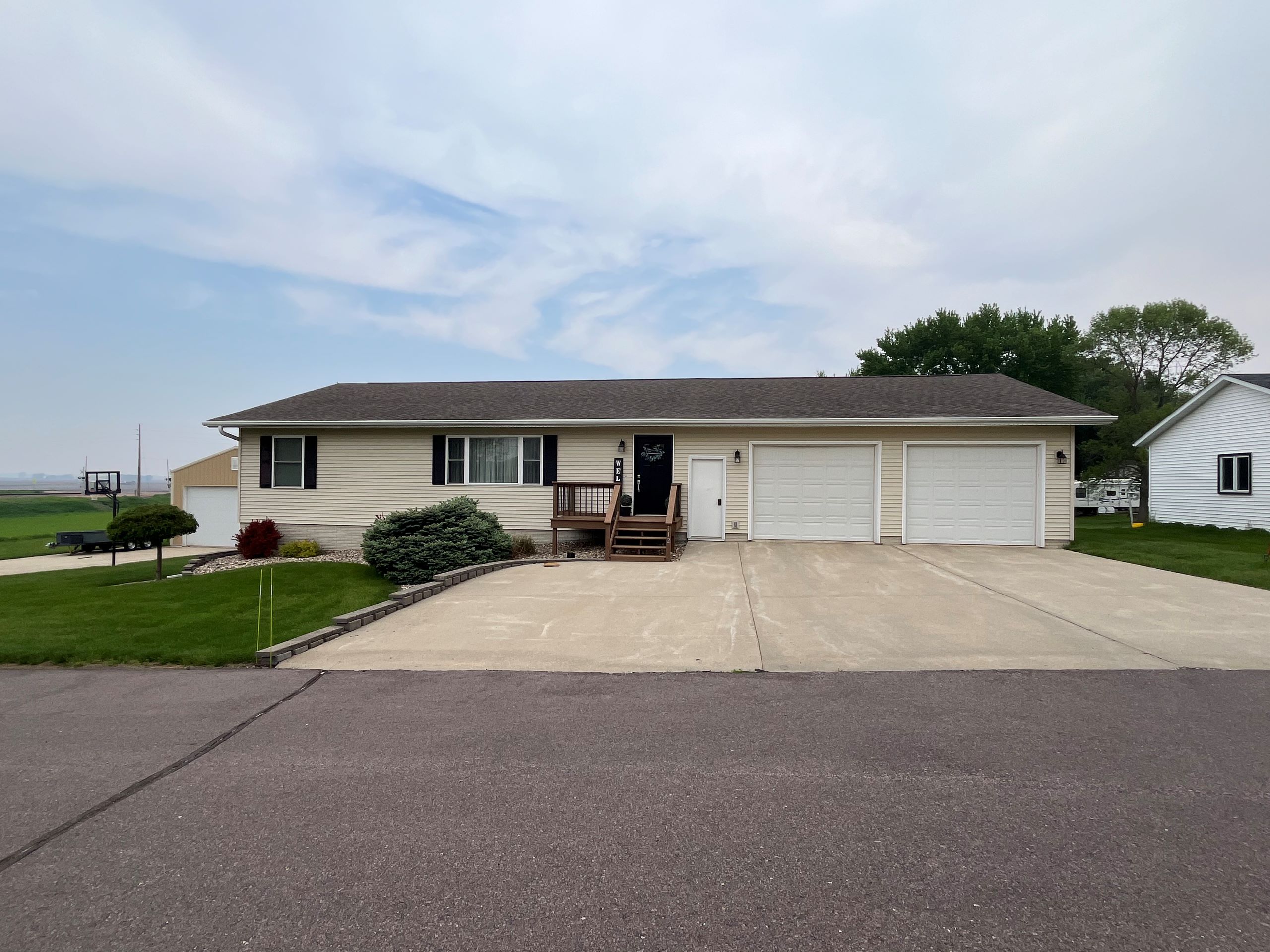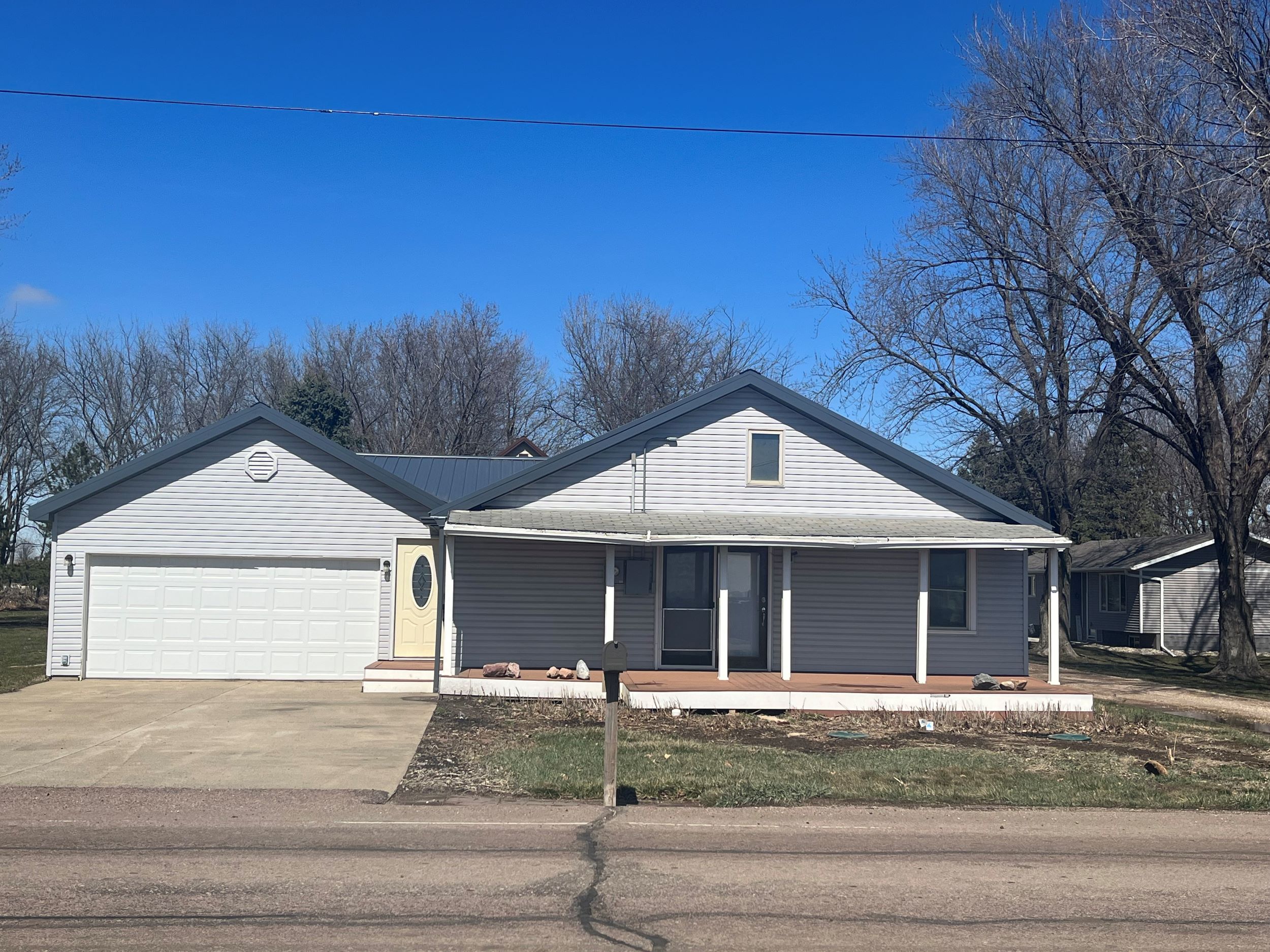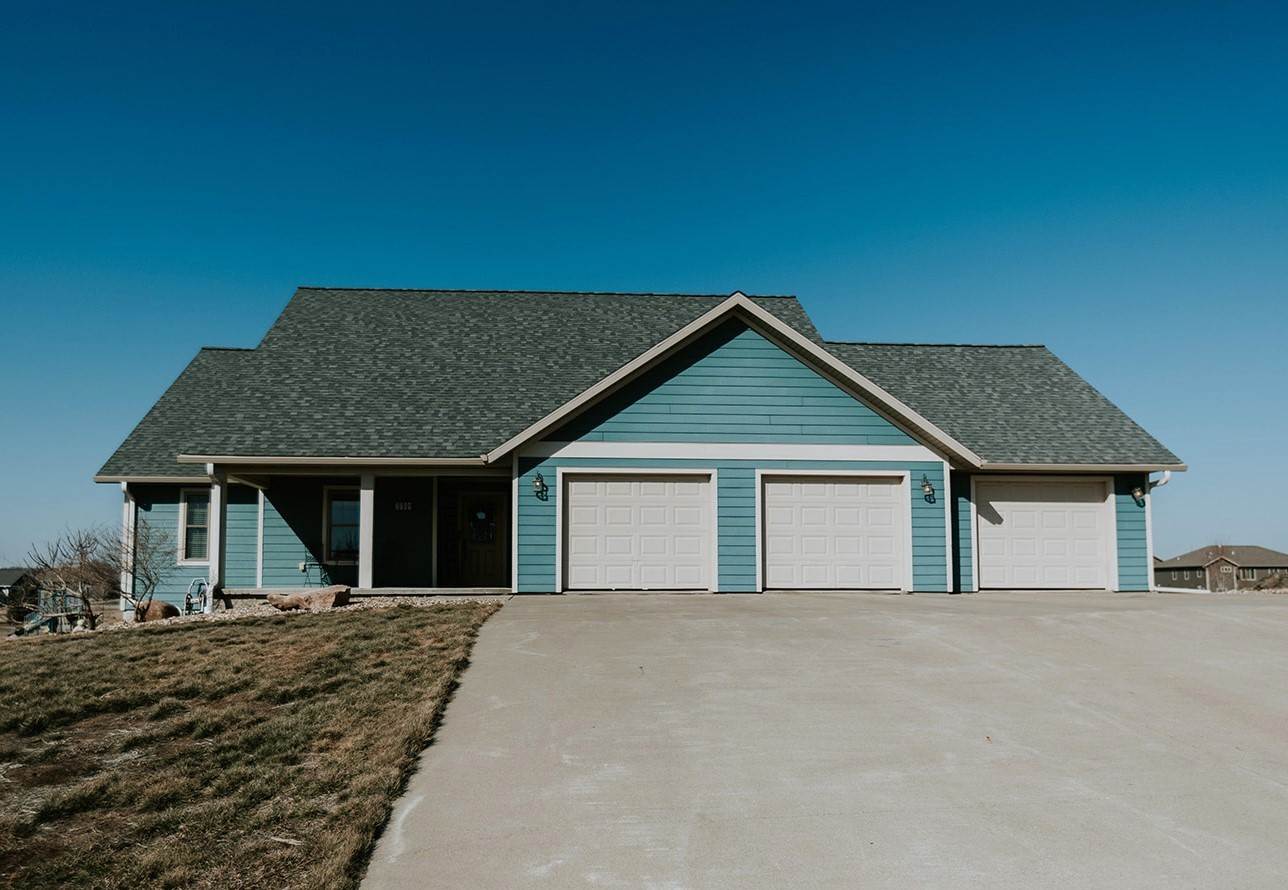|
This move-in ready two-story home boasts almost 4,000 finished square feet of living space. 18 years of pride of ownership shows throughout! The home features 4 bedrooms and 4 bathrooms on a corner lot, just blocks from major Morningside shopping areas. A vaulted ceiling in the dining room opens to a large seating area just inside the front door. An eat-in kitchen with tons of cabinets and natural light flows into the second main floor living room where the wood burning fireplace is surrounded in brick and custom wood built-ins. There is also access to the covered patio and fenced in backyard that makes entertaining large groups of friends more enjoyable. The main floor bath is centrally located right across from the main floor bedroom that's currently used as a library. Upstairs you'll find a huge master suite with multiple closets, 3/4 bath with a skylight and a wall of windows leading to the private second story deck. There are two more generous sized bedrooms and a full bath on this level. In the multiple-level basement there is a custom wood bar with recessed entertainment stand and plenty of seating space. The lowest basement level can be used as an exercise room or potential theater room. The two high efficiency furnaces and central air units have been updated as well as newer roof and siding. Kitchen appliances, washer & dryer and storage shed are included.
| DAYS ON MARKET | 15 | LAST UPDATED | 5/5/2024 |
|---|---|---|---|
| YEAR BUILT | 1979 | GARAGE SPACES | 2.0 |
| COUNTY | Woodbury | STATUS | Active |
| PROPERTY TYPE(S) | Single Family |
| Elementary School | Nodland/Sunnyside |
|---|---|
| Jr. High School | East Middle |
| High School | East High |
| ADDITIONAL DETAILS | |
| AIR | Central Air |
|---|---|
| AIR CONDITIONING | Yes |
| BASEMENT | Full, Partially Finished, Yes |
| BUYER'S BROKERAGE COMPENSATION | 3 |
| CONSTRUCTION | Brick, Vinyl Siding |
| FIREPLACE | Yes |
| GARAGE | Attached Garage, Yes |
| HEAT | Forced Air, Natural Gas |
| INTERIOR | Eat-in Kitchen, Entrance Foyer |
| LOT | 0.25 acre(s) |
| LOT DESCRIPTION | Cul-De-Sac, Level |
| PARKING | Garage Door Opener, Concrete, Attached |
| POOL DESCRIPTION | In Ground |
| SEWER | Public Sewer |
| STYLE | 2 Levels |
| TAXES | 6516 |
| WATER | Public |
MORTGAGE CALCULATOR
TOTAL MONTHLY PAYMENT
0
P
I
*Estimate only
| SATELLITE VIEW |
| / | |
We respect your online privacy and will never spam you. By submitting this form with your telephone number
you are consenting for Jacki
Maassen to contact you even if your name is on a Federal or State
"Do not call List".
Listed with 1 Percent Lists Evolution
Information being provided is for consumers' personal, non-commercial use and may not be used for any purpose other than to identify prospective properties consumers may be interested in purchasing. Listing information is deemed reliable, but not guaranteed.
This IDX solution is (c) Diverse Solutions 2024.





