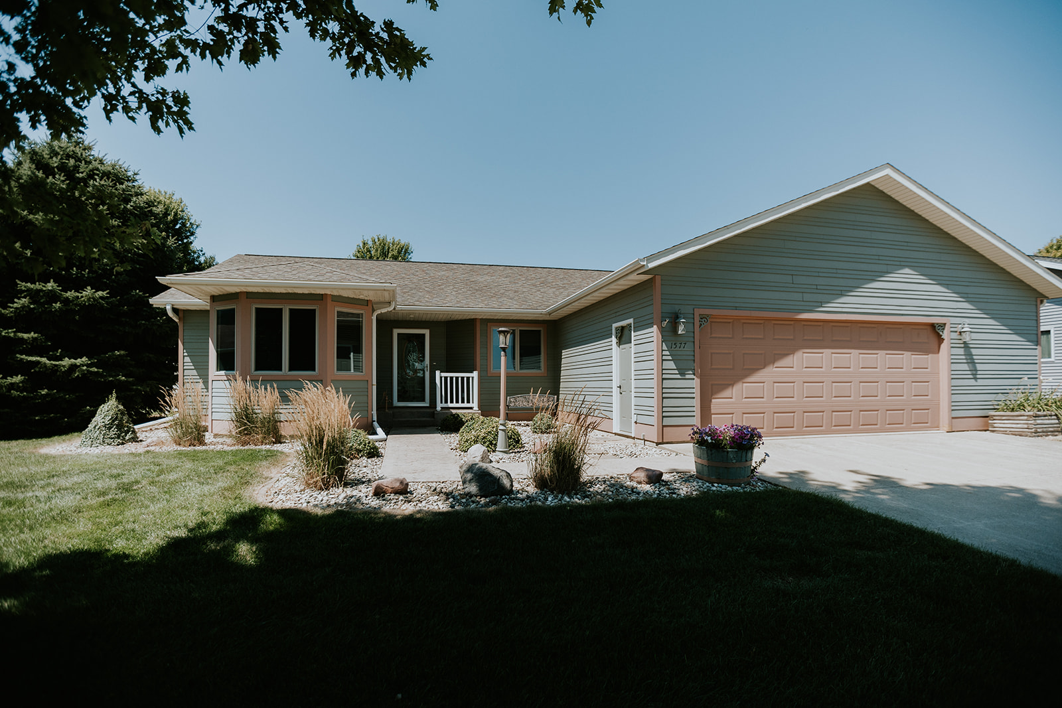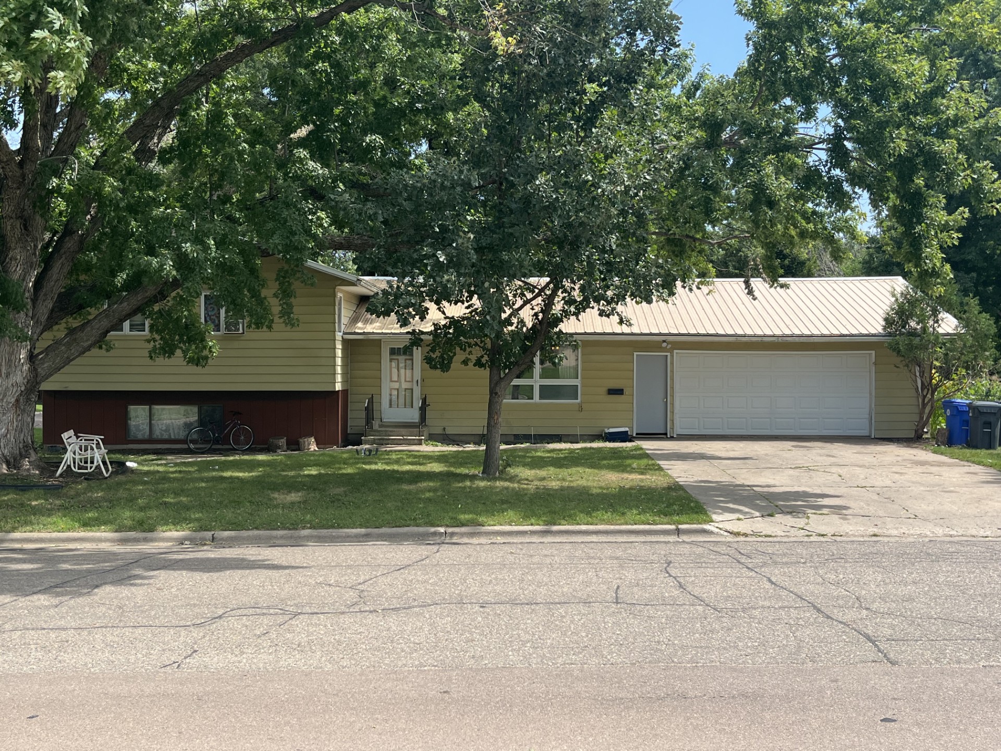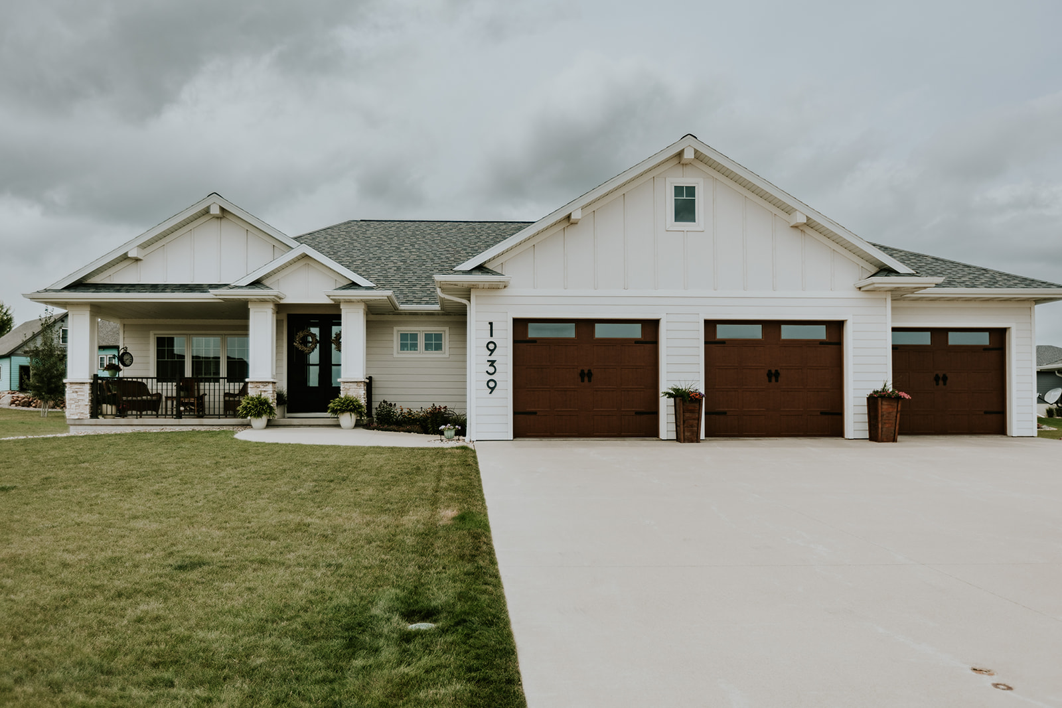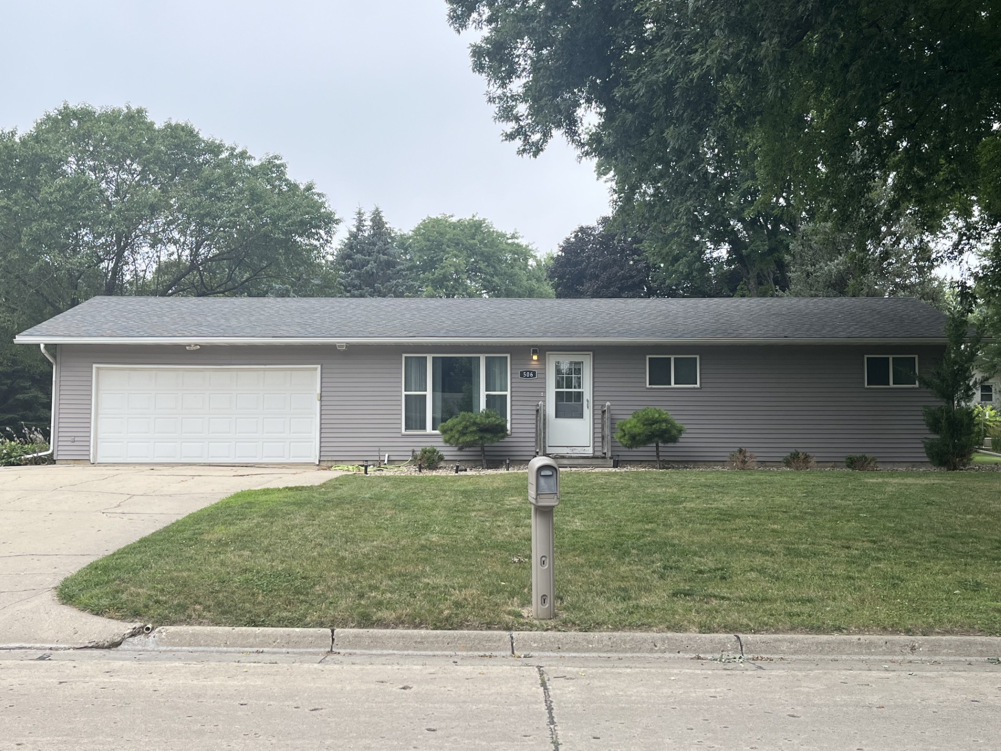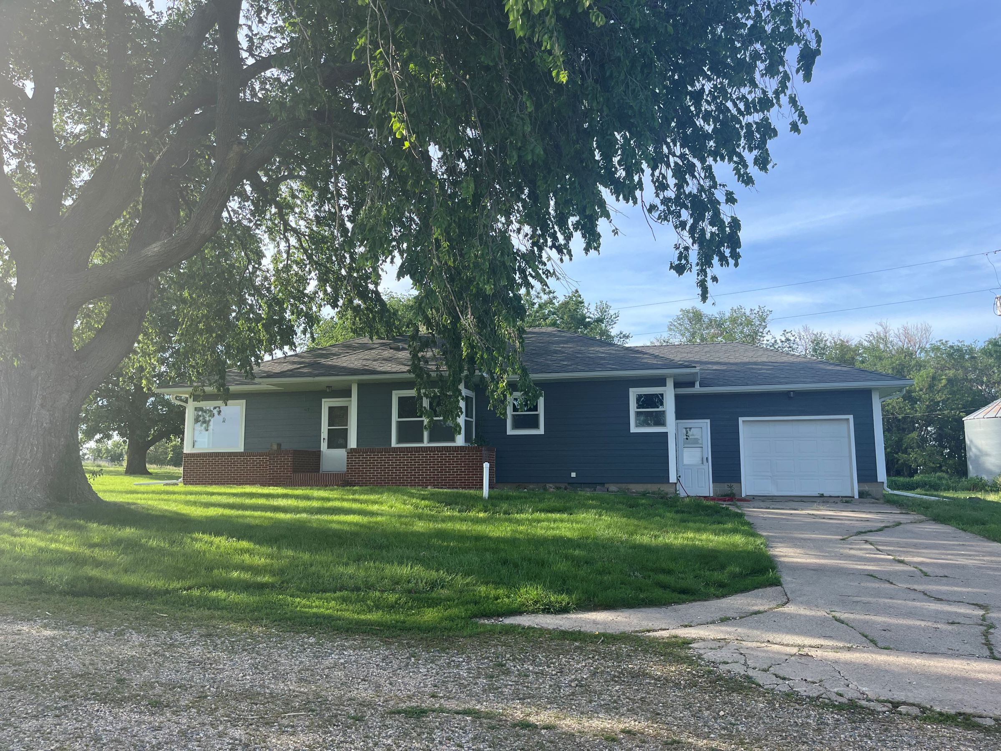|
Stately 5-bedroom North side colonial home on over an acre of land. This impressive property is truly one of a kind with its elegant appeal and understated, classic design. Crown moulding, stunning chandelier, and 20 foot ceilings welcome you in the foyer, and set a sophisticated tone. On your left, find a cozy formal living area featuring marble fireplace. Beautiful, newly refinished hardwood floors and fresh paint continue from entryway to large formal dining room, through the wet bar and main floor powder room, and in to the large eat in kitchen with double-tiered granite island and stainless appliances. Picture your sun-soaked mornings in the four season room off the kitchen or relaxing in the spacious great room complete with stone fireplace. Adjacent the great room, French doors frame the entrance to a spacious study with built in bookshelves. Main floor laundry, oversized three-car garage, and a second half-bath round out the main floor. Upstairs, three large bedrooms plus the primary suite, and a full bath provide privacy and convenience. Primary bedroom boasts French doors, tray ceilings, and two double closets in private hallway. Huge ensuite bathroom with oversized soaker tub, separate water closet, tile walk-in shower, and walk-in closet. The lower level has plenty of room for your perfect family room space, as well as another full bathroom and the fifth bedroom. A separate den area with egress windows could easily house a guest and serve as a sixth bedroom. Large bonus area (currently used as gym), storage and mechanical room, as well as a spare room, add to the expansive lower level. Backyard offers shade, privacy and freshly painted deck. Current homeowners have recently had most of the home painted and carpeted, updated the landscaping, and had major systems serviced. Character and updates abound, come see this grand beauty for yourself and fall in love.
| DAYS ON MARKET | 44 | LAST UPDATED | 8/26/2024 |
|---|---|---|---|
| YEAR BUILT | 1992 | GARAGE SPACES | 3.0 |
| COUNTY | Woodbury | STATUS | Active |
| PROPERTY TYPE(S) | Single Family |
| Elementary School | Perry Creek |
|---|---|
| Jr. High School | North Middle |
| High School | North High |
| PRICE HISTORY | |
| Prior to Jul 26, '24 | $589,000 |
|---|---|
| Jul 26, '24 - Aug 26, '24 | $599,000 |
| Aug 26, '24 - Today | $585,000 |
| ADDITIONAL DETAILS | |
| AIR | Central Air |
|---|---|
| AIR CONDITIONING | Yes |
| BASEMENT | Finished, Full, Yes |
| FIREPLACE | Yes |
| GARAGE | Attached Garage, Yes |
| HEAT | Electric, Forced Air, Natural Gas |
| INTERIOR | Eat-in Kitchen, Entrance Foyer, Wet Bar |
| LOT | 1.14 acre(s) |
| PARKING | Garage Door Opener, Concrete, Attached |
| POOL DESCRIPTION | In Ground |
| SEWER | Public Sewer |
| STYLE | 2 Levels |
| TAXES | 8594 |
| WATER | Public |
| ZONING | Red |
MORTGAGE CALCULATOR
TOTAL MONTHLY PAYMENT
0
P
I
*Estimate only
| SATELLITE VIEW |
| / | |
We respect your online privacy and will never spam you. By submitting this form with your telephone number
you are consenting for Jacki
Maassen to contact you even if your name is on a Federal or State
"Do not call List".
Listed with Century 21 ProLink
Information being provided is for consumers' personal, non-commercial use and may not be used for any purpose other than to identify prospective properties consumers may be interested in purchasing. Listing information is deemed reliable, but not guaranteed.
This IDX solution is (c) Diverse Solutions 2024.

