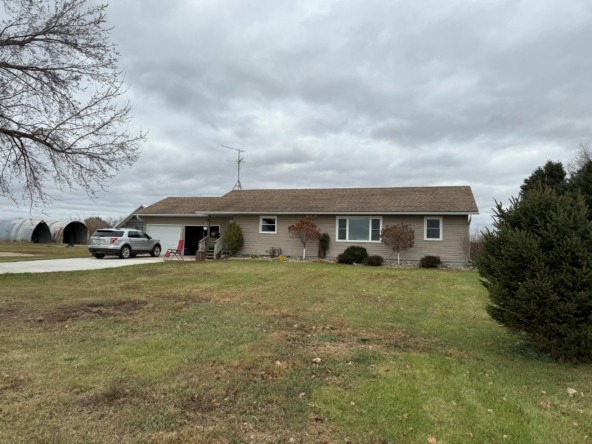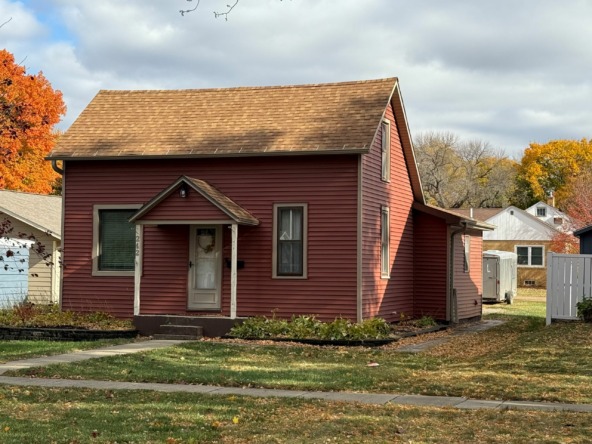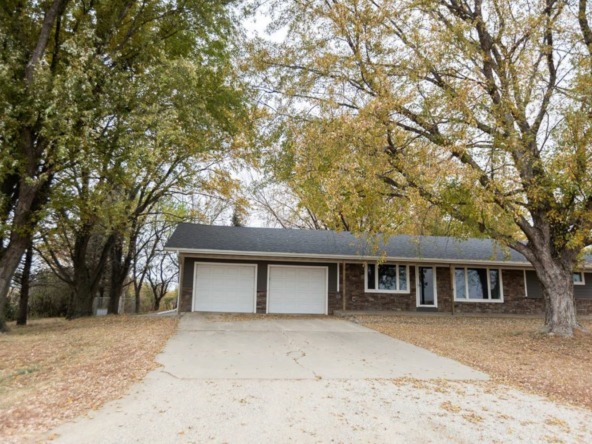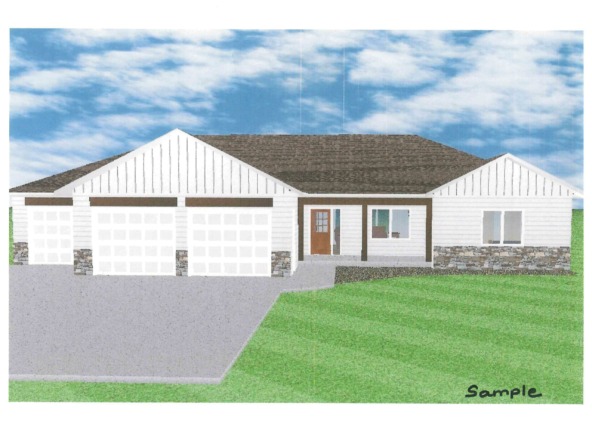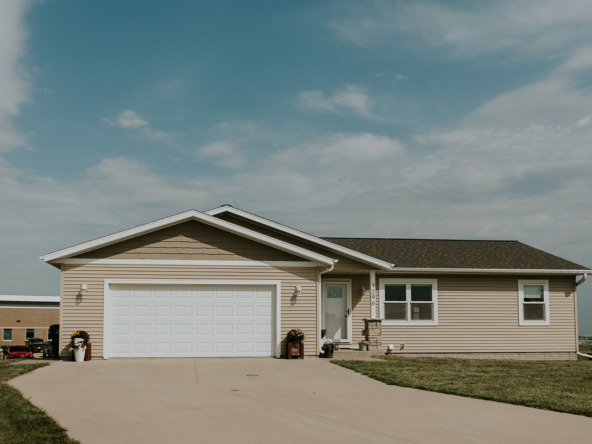|
"The Barn" is now available for you to own as a beautiful residence with space to utilize for income potential! The comfortable and relaxing open concept residential floor plan on the second floor includes high refinished ceilings, beautiful windows, and two lofts which may be used as additional bedrooms, quiet reading areas, or for storage. A newly added large second floor deck faces the south side of this 3-acre property facing an established hay field providing privacy and tranquility. Authentic and beautiful barn wood throughout accentuates the architectural barn style of the original building. A newly installed dual chair lift system allows anyone to enjoy the beautiful second floor view without climbing stairs. The first floor may be occupied fully as additional living space, or may be used as a bakery, as it is currently being utilized. Owners established Bill n Lin's Barn as a popular area bakery open on Saturdays and are willing to train Buyers in their successful bakery trade. Current baking equipment is available for purchase if Buyer desires to take over the bakery business. First floor area can be leased out as rental space, easily accommodating up to 50 guests. If owning and operating a bakery is not your thing - no problem! Let your imagination run wild in considering how you may utilize the first floor area, whether for-profit or for personal use. Outdoor property includes a 30' x 96' Hoop Building which may be used for storage or for growing greenhouse plants, a small storage shed, hay ground and concreted area with a fire pit for an added outdoor oasis. Don't miss this opportunity to own a beautiful piece of small-town Iowa history with peaceful living conditions and the opportunity to develop that business pursuit you have always dreamed of!
| DAYS ON MARKET | 102 | LAST UPDATED | 8/15/2024 |
|---|---|---|---|
| YEAR BUILT | 1929 | GARAGE SPACES | 1.0 |
| COUNTY | Pocahontas | STATUS | Active |
| PROPERTY TYPE(S) | Single Family |
| Elementary School | Newell Fonda |
|---|---|
| Jr. High School | Newell Fonda |
| High School | Newell Fonda |
| ADDITIONAL DETAILS | |
| AIR | Central Air |
|---|---|
| AIR CONDITIONING | Yes |
| APPLIANCES | Water Softener |
| GARAGE | Attached Garage, Yes |
| HEAT | Forced Air, Propane |
| LOT | 2.87 acre(s) |
| PARKING | Attached |
| SEWER | Septic Tank |
| STYLE | 2 Levels |
| TAXES | 612 |
| WATER | Public |
| ZONING | R |
MORTGAGE CALCULATOR
TOTAL MONTHLY PAYMENT
0
P
I
*Estimate only
| SATELLITE VIEW |
| / | |
We respect your online privacy and will never spam you. By submitting this form with your telephone number
you are consenting for Jacki
Maassen to contact you even if your name is on a Federal or State
"Do not call List".
Listed with Hopkins Realty Inc
Information being provided is for consumers' personal, non-commercial use and may not be used for any purpose other than to identify prospective properties consumers may be interested in purchasing. Listing information is deemed reliable, but not guaranteed.
This IDX solution is (c) Diverse Solutions 2024.

