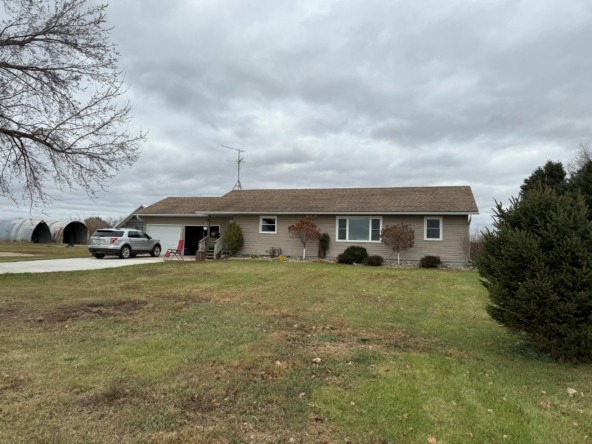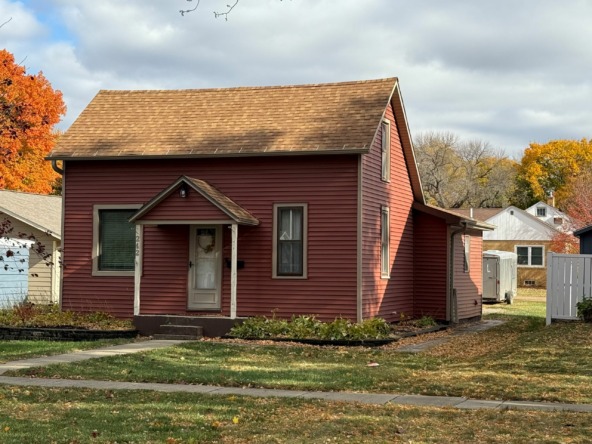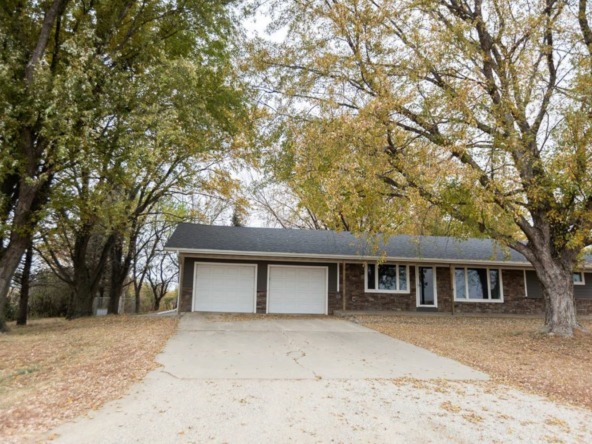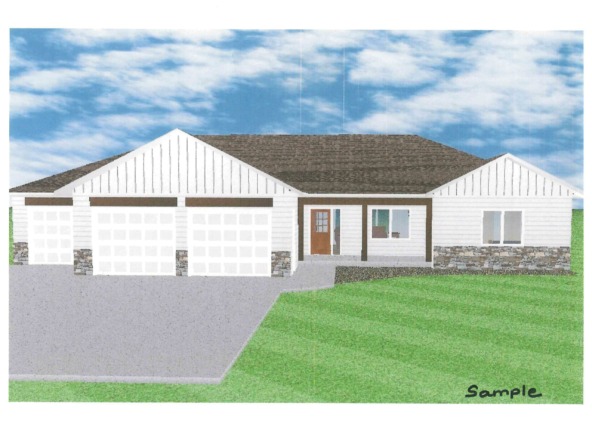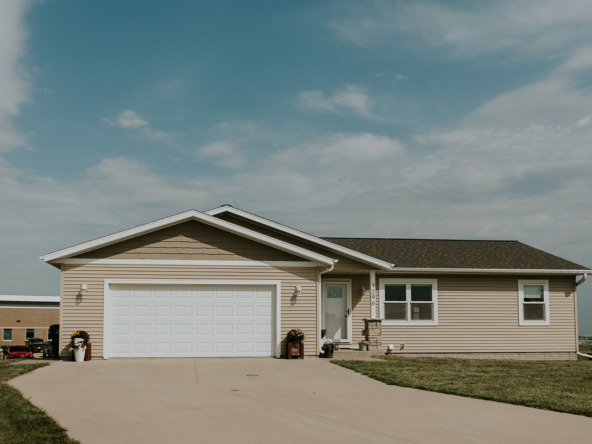|
Prepare to be impressed by this stunning Wegher-built walk-out ranch, offering unparalleled views of Spanish Bay Lake. Every detail of this custom home reflects thoughtful design and premium amenities! Step into the inviting entry foyer, where a main floor office with French doors awaits. The main level features soaring 11-foot ceilings, an expansive great room with an oversized gas fireplace, built-in shelving, and elegant wood floors. The chef's kitchen is a culinary masterpiece, equipped with top-of-the-line Wolf appliances, including a double oven and a Sub-Zero refrigerator. The sleek white cabinets contrast beautifully with the island's bold color and quartz countertops. Right off the kitchen is a butler's pantry with an additional stand up freezer & additional beverage fridge. Off the dining space you step through a sliding door to a 20x20 covered concrete deck with a built-in heater, perfect for year-round entertaining. The main floor also includes three bedrooms, including a master suite that is truly a retreat. The master bedroom boasts breathtaking lake views and an en-suite bath featuring a luxurious jacuzzi tub, a walk-in tile shower, double sinks with a sitting vanity, and a massive walk-in closet. The finished lower level is designed for entertainment, with a lavish wet bar complete with a full size wine chiller, dishwasher, microwave, and a standard refrigerator. The space also includes a billiards area, a large family room, two additional bedrooms, and a 3/4 bath. Ample storage and an easily accessible furnace room features an efficient geothermal HVAC system. Come see for yourself how this immaculate home offers both warmth and elegance, making it a true gem.
| DAYS ON MARKET | 97 | LAST UPDATED | 8/20/2024 |
|---|---|---|---|
| YEAR BUILT | 2019 | GARAGE SPACES | 4.0 |
| COUNTY | Union | STATUS | Active |
| PROPERTY TYPE(S) | Single Family |
| Elementary School | Dakota Valley |
|---|---|
| Jr. High School | Dakota Valley |
| High School | Dakota Valley |
| ADDITIONAL DETAILS | |
| AIR | Central Air |
|---|---|
| AIR CONDITIONING | Yes |
| APPLIANCES | Water Softener |
| BASEMENT | Finished, Full, Walk-Out Access, Yes |
| FIREPLACE | Yes |
| GARAGE | Attached Garage, Yes |
| HEAT | Geothermal, Natural Gas |
| INTERIOR | Eat-in Kitchen, Wet Bar |
| LOT | 0.72 acre(s) |
| LOT DESCRIPTION | Cul-De-Sac |
| PARKING | Garage Door Opener, Concrete, Attached |
| SEWER | Public Sewer |
| STYLE | Ranch |
| TAXES | 15896 |
| WATER | Public |
MORTGAGE CALCULATOR
TOTAL MONTHLY PAYMENT
0
P
I
*Estimate only
| SATELLITE VIEW |
| / | |
We respect your online privacy and will never spam you. By submitting this form with your telephone number
you are consenting for Jacki
Maassen to contact you even if your name is on a Federal or State
"Do not call List".
Listed with Century 21 ProLink
Information being provided is for consumers' personal, non-commercial use and may not be used for any purpose other than to identify prospective properties consumers may be interested in purchasing. Listing information is deemed reliable, but not guaranteed.
This IDX solution is (c) Diverse Solutions 2024.

