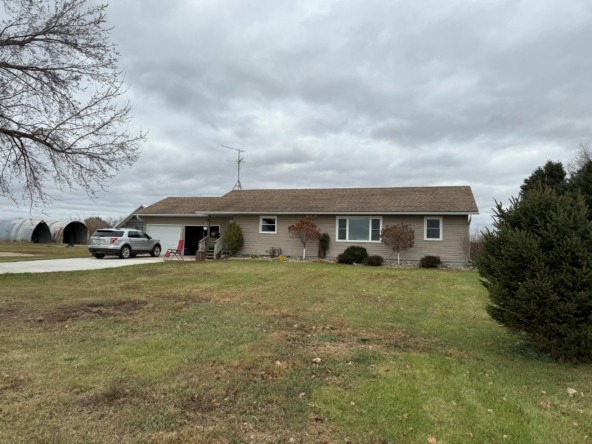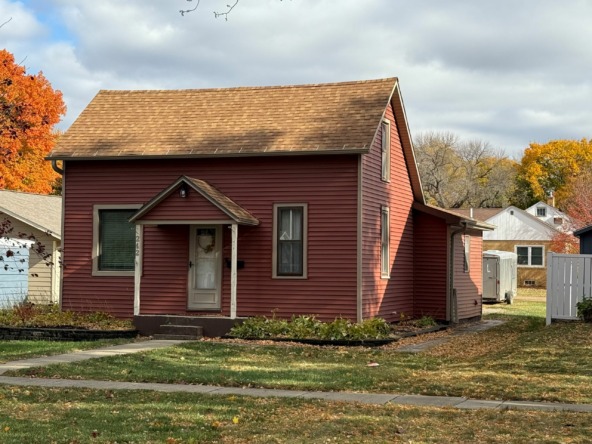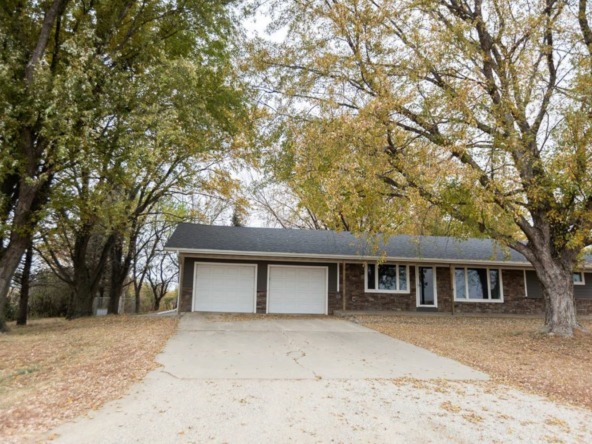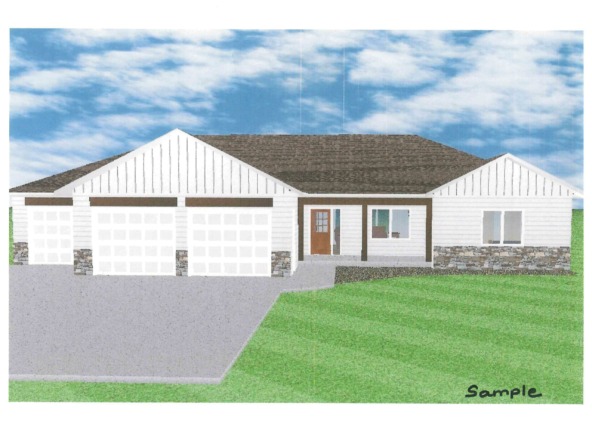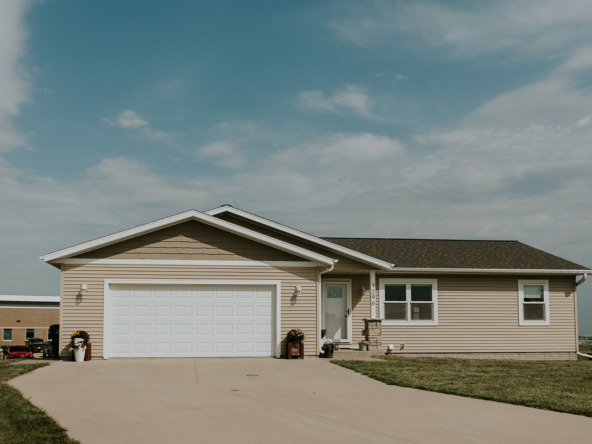|
Sitting on peaceful 2 acres in town, is this classic custom built walkout ranch home with 3 (could easily be 4) bedrooms, 4 bathrooms and a 3 car garage plus golf cart garage. Room for all your needs with 6,500+ sq. ft. of living space.This cul de sac provides sense of privacy for this property. The front of the home has a French Country style. Back yard views of trees and rolling hills all around you. Decks and patios to enjoy the views and tranquility. Entering the home is a 11 x 17 foyer with tile floor and crown molding. Pillars and stained glass art adorn the room. Through French doors there is the library with wood floors and built ins. This would work well for someone who works from home and wants a little privacy. Off this room is a shared bathroom with 3 separate areas (2 vanity areas and a toilet/tub area). A bedroom with a 5 x 5 WIC shares the bathroom. A grand master suite has a bedroom with carpet, chandelier, door to deck with those views, 2 walk in closets, a double closet and many shelved cabinets. The master bathroom has a vanity with sink, a pedestal sink, a soaking tub and a shower. The brass fixtures bring a sense of style! For your entertaining needs there is a formal living room & dining room. Plenty of room for upcoming holidays. A half bathroom with stained glass art serves your guests. A more casual family room with a fireplace is off the kitchen as well as a casual dining area with wood ceiling and door to patio. Kitchen has 2 sinks, double ovens, DW, pantry, and electric stove. Nearby is the laundry room and drop zone off the garage. The walkout lower level has 3 family rooms, a wet bar, a 22 x 17 workout room with newer floor, a large bedroom which could easily be made into 2 rooms, 3/4 bathroom, and 7 x 22 golf cart garage and for convenience there are steps to the garage. In addition to all the closets and built ins there is a large storage room. 2 furnaces & 2 AC. Transferable warranty on shingles -Guarantee Roofing.
| DAYS ON MARKET | 95 | LAST UPDATED | 8/27/2024 |
|---|---|---|---|
| YEAR BUILT | 1996 | GARAGE SPACES | 3.0 |
| COUNTY | Woodbury | STATUS | Active |
| PROPERTY TYPE(S) | Single Family |
| Elementary School | Perry Creek |
|---|---|
| Jr. High School | North Middle |
| High School | North High |
| ADDITIONAL DETAILS | |
| AIR | Central Air |
|---|---|
| AIR CONDITIONING | Yes |
| APPLIANCES | Water Softener |
| BASEMENT | Finished, Full, Walk-Out Access, Yes |
| FIREPLACE | Yes |
| GARAGE | Attached Garage, Yes |
| HEAT | Natural Gas |
| INTERIOR | Eat-in Kitchen, Entrance Foyer, Wet Bar |
| LOT | 2.15 acre(s) |
| LOT DESCRIPTION | Cul-De-Sac |
| PARKING | Garage Door Opener, Concrete, Attached |
| POOL DESCRIPTION | In Ground |
| SEWER | Public Sewer |
| STYLE | Ranch |
| TAXES | 13827 |
| WATER | Public |
MORTGAGE CALCULATOR
TOTAL MONTHLY PAYMENT
0
P
I
*Estimate only
| SATELLITE VIEW |
| / | |
We respect your online privacy and will never spam you. By submitting this form with your telephone number
you are consenting for Jacki
Maassen to contact you even if your name is on a Federal or State
"Do not call List".
Listed with Century 21 ProLink
Information being provided is for consumers' personal, non-commercial use and may not be used for any purpose other than to identify prospective properties consumers may be interested in purchasing. Listing information is deemed reliable, but not guaranteed.
This IDX solution is (c) Diverse Solutions 2024.

