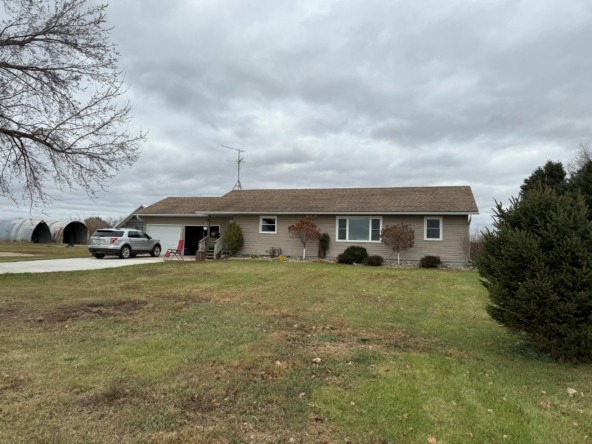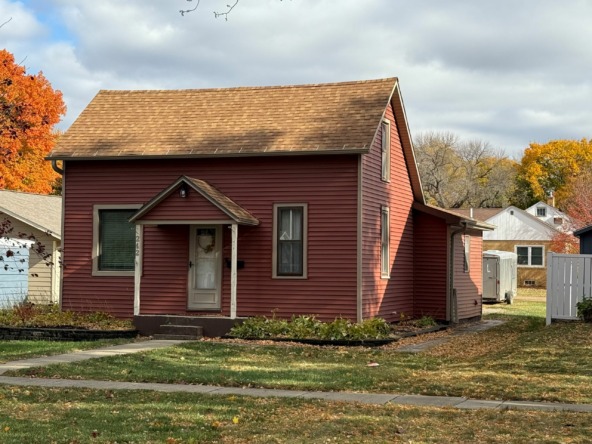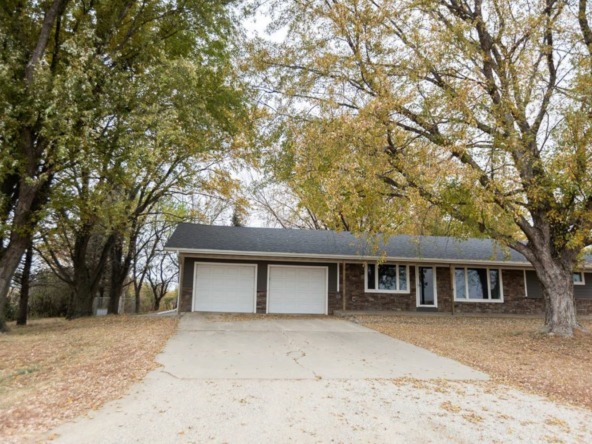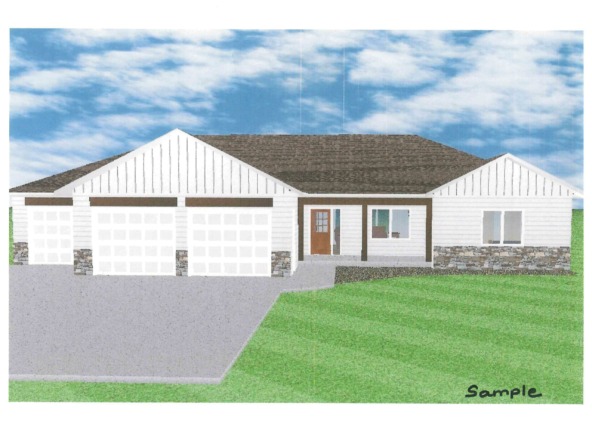|
Here is your chance to own a piece of Sioux City history with this Georgian Mansion. The architect was Howard Shaw from Chicago and the builder was Frank Clark from Sioux City. This home has 3 stories with 8 bedrooms, 4 bathrooms, lots of living areas and sits on a half acre lot. As you approach the front there is a brick paver patio leading you to the front door. Entering the foyer you will see a grand staircase and leaded glass doors which lead to a family room with wood floor, a unique circular wall and door to a patio. There is a convenient half bathroom and coat closet in the foyer. To the left of the foyer is the living room with wood floor, wood walls, beamed ceiling, gas FP, bookshelves and 2 doors to the 10 x 20 sunroom. To the right of the foyer is the formal dining room with wood floor, gas FP and corner hutch. Tucked behind is the eat in kitchen with white cabinets, pantry, granite counter, and all appliances stay. Going upstairs you will notice the spindles have been redone and all wood floors refinished by Don Hanna. There are large landings halfway up. Second floor has 2 bedrooms and a full bathroom with original tile that could be a master suite as there is a pocket door for these rooms. There is a door from each of these rooms to the second level porch. There are 3 more bedrooms on the second floor, each with wood floor, a full bathroom with tub/shower combo, original tile, and there is lots of storage in the hallway. The third floor has 3 more bedrooms. One bedroom has carpet and a bathroom with a claw foot tub. The other 2 bedrooms have dormers and wood floors. The back staircase goes from the kitchen to the third floor. The basement is partially finished with a 10x18 rec room. 2 car detached garage. All the windows have been replaced. The boiler has been updated. Central air has been added for some of the bedrooms. The entire lot is sprinkled with a separate water meter. New shingles on house and garage 08/2023.
| DAYS ON MARKET | 75 | LAST UPDATED | 9/10/2024 |
|---|---|---|---|
| YEAR BUILT | 1904 | GARAGE SPACES | 2.0 |
| COUNTY | Woodbury | STATUS | Active |
| PROPERTY TYPE(S) | Single Family |
| Elementary School | Bryant |
|---|---|
| Jr. High School | North Middle |
| High School | North High |
| ADDITIONAL DETAILS | |
| AIR | Central Air |
|---|---|
| AIR CONDITIONING | Yes |
| APPLIANCES | Water Softener |
| BASEMENT | Full, Partially Finished, Yes |
| CONSTRUCTION | Brick |
| FIREPLACE | Yes |
| GARAGE | Yes |
| HEAT | Hot Water, Natural Gas |
| INTERIOR | Eat-in Kitchen, Entrance Foyer |
| LOT | 0.52 acre(s) |
| LOT DESCRIPTION | Level |
| PARKING | Garage Door Opener, Concrete, Detached |
| POOL DESCRIPTION | In Ground |
| SEWER | Public Sewer |
| STYLE | 2 Levels |
| TAXES | 7137 |
| WATER | Public |
MORTGAGE CALCULATOR
TOTAL MONTHLY PAYMENT
0
P
I
*Estimate only
| SATELLITE VIEW |
| / | |
We respect your online privacy and will never spam you. By submitting this form with your telephone number
you are consenting for Jacki
Maassen to contact you even if your name is on a Federal or State
"Do not call List".
Listed with Century 21 ProLink
Information being provided is for consumers' personal, non-commercial use and may not be used for any purpose other than to identify prospective properties consumers may be interested in purchasing. Listing information is deemed reliable, but not guaranteed.
This IDX solution is (c) Diverse Solutions 2024.





