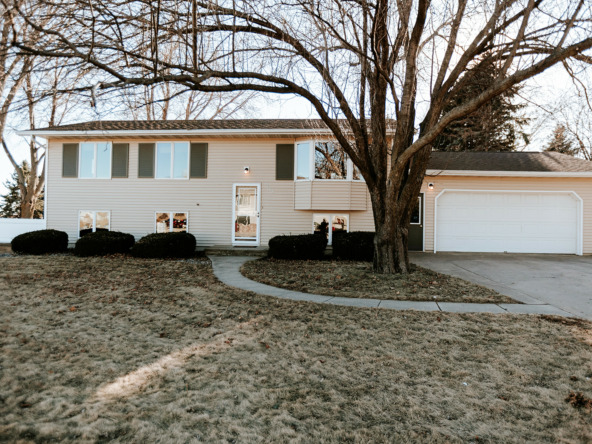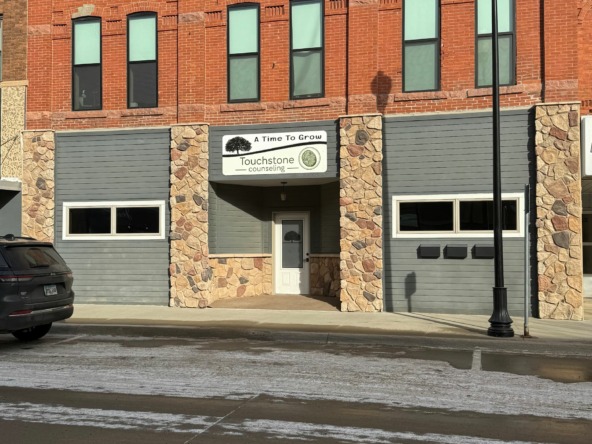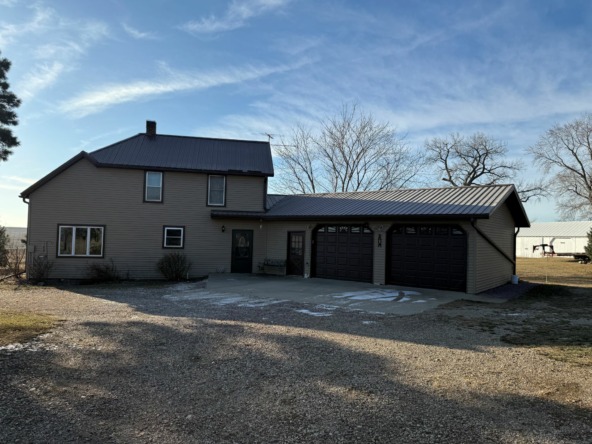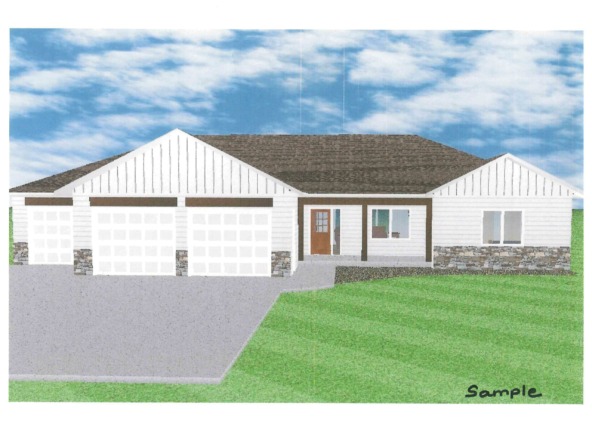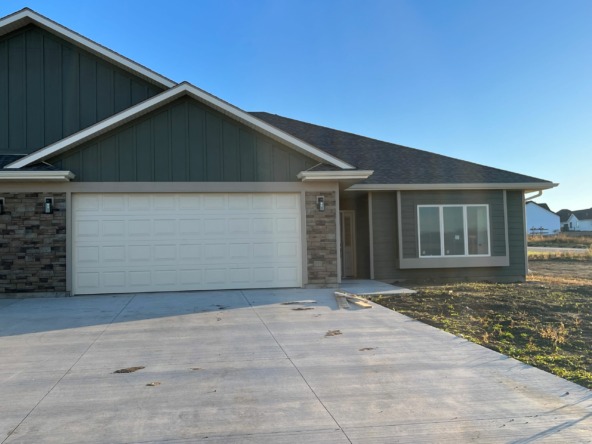|
A Chance to own this BRAND NEW custom built home in Hull. This ranch home will offer 1590 sq/ft of Open Concept including 9' ceilings, kitchen with custom cabinetry, island, hard surface countertops, and spacious pantry. There will be main floor laundry, Master bedroom with large walk in closet and 3/4 bath ensuite, 2nd bedroom and full bath. The framed basement will offer 9' ceilings as well, 3 additional bedrooms, Egress Windows, full bath, generous living space, and mechanical/storage room. The exterior will be a combination of stone/LP Smartside and attached 3 stall garage. Cash allowance of $5000.00 at closing to the buyer. BONUS: the sooner this house is under contract, the buyer will be able to pick out final finishes.
| DAYS ON MARKET | 201 | LAST UPDATED | 3/16/2025 |
|---|---|---|---|
| YEAR BUILT | 2024 | COUNTY | Sioux |
| STATUS | Active | PROPERTY TYPE(S) | Single Family |
| Elementary School | Boyden Hull |
|---|---|
| Jr. High School | Boyden Hull |
| High School | Boyden Hull |
| ADDITIONAL DETAILS | |
| AIR | Central Air |
|---|---|
| AIR CONDITIONING | Yes |
| BASEMENT | Full, Yes |
| GARAGE | Attached Garage |
| HEAT | Forced Air, Natural Gas |
| LOT | 0.4 acre(s) |
| PARKING | Concrete, Attached |
| SEWER | Public Sewer |
| STYLE | Ranch |
| WATER | Public |
MORTGAGE CALCULATOR
TOTAL MONTHLY PAYMENT
0
P
I
*Estimate only
| SATELLITE VIEW |
| / | |
We respect your online privacy and will never spam you. By submitting this form with your telephone number
you are consenting for Jacki
Maassen to contact you even if your name is on a Federal or State
"Do not call List".
Listed with Vision Realty
Information being provided is for consumers' personal, non-commercial use and may not be used for any purpose other than to identify prospective properties consumers may be interested in purchasing. Listing information is deemed reliable, but not guaranteed.
This IDX solution is (c) Diverse Solutions 2025.

