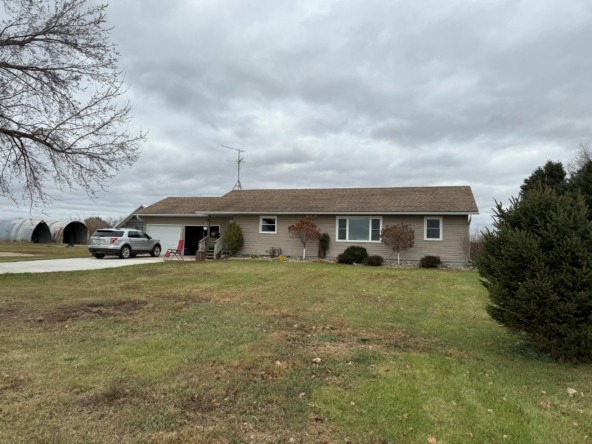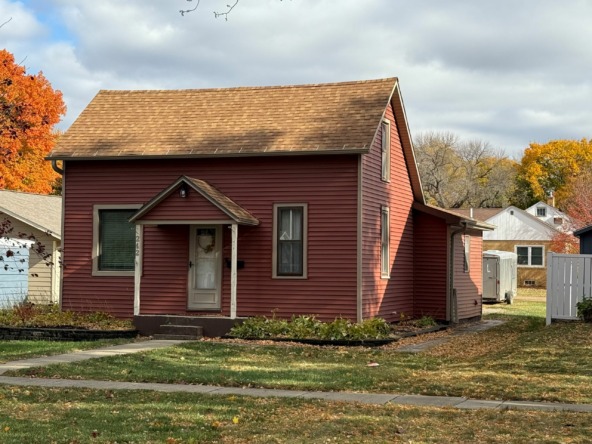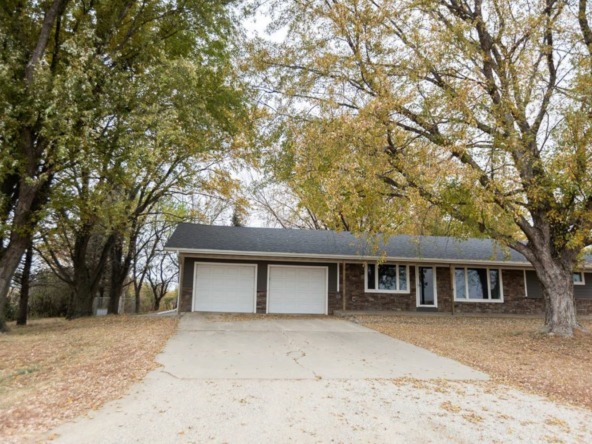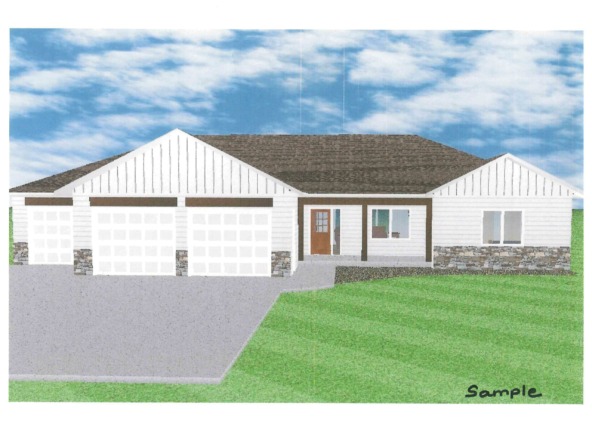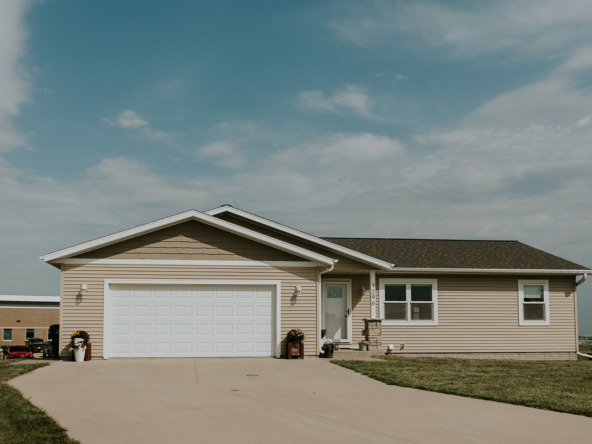|
It's not often you will find a duplex of this caliber with so much to offer. This is a very well built, four bedroom, three bathroom home with 1453 square feet on the main floor. The main floor has a bright and open layout, requested by many buyers. The living room is spacious with large windows and nine foot ceilings to the front of the home which flows into the large, center dining area and then into the galley style kitchen to the rear. The kitchen has ample cabinet space with numerous pull out trays in the lower cabinets. The kitchen has a nice breakfast bar on one end and an exterior glass door to the rear patio which will make a great place to grill and enjoy the evening sunsets. The laundry room is spacious and located on the main floor as you enter the house from the double stall garage. There are two bedrooms on the main floor. One is a master suite with a spacious bedroom, walk in closet and bathroom with a large vanity counter. The second bedroom on the main floor is currently used as a den but for those of you who want a home office for daily use, this could be the perfect fit. The main floor also has a full second bathroom with a tub and shower combination. The basement is spacious and has an additional 1273 square feet of finished living space. There are five egress windows in various rooms in the basement to allow a lot of natural light. The family room and rec room are separate rooms but have an open layout between them. The rec room area has the space to be further developed to fit your personal style. If you want a movie room, bar or gaming area there is the space for these options. There are two additional nice sized bedrooms and a bathroom. If you're worried about having enough storage space, then put your fears to rest, because this home has numerous closets through out.
| DAYS ON MARKET | 61 | LAST UPDATED | 9/24/2024 |
|---|---|---|---|
| YEAR BUILT | 2006 | GARAGE SPACES | 2.0 |
| COUNTY | O’Brien | STATUS | Active |
| PROPERTY TYPE(S) | Single Family |
| Elementary School | Sheldon |
|---|---|
| Jr. High School | Sheldon |
| High School | Sheldon |
| ADDITIONAL DETAILS | |
| AIR | Central Air |
|---|---|
| AIR CONDITIONING | Yes |
| APPLIANCES | Water Softener |
| BASEMENT | Full, Yes |
| CONSTRUCTION | Brick |
| GARAGE | Attached Garage, Yes |
| HEAT | Electric, Heat Pump |
| LOT | 4792 sq ft |
| PARKING | Concrete, Attached |
| SEWER | Public Sewer |
| STYLE | Ranch |
| TAXES | 4334 |
| WATER | Public |
MORTGAGE CALCULATOR
TOTAL MONTHLY PAYMENT
0
P
I
*Estimate only
| SATELLITE VIEW |
| / | |
We respect your online privacy and will never spam you. By submitting this form with your telephone number
you are consenting for Jacki
Maassen to contact you even if your name is on a Federal or State
"Do not call List".
Listed with Northwest Realty
Information being provided is for consumers' personal, non-commercial use and may not be used for any purpose other than to identify prospective properties consumers may be interested in purchasing. Listing information is deemed reliable, but not guaranteed.
This IDX solution is (c) Diverse Solutions 2024.

