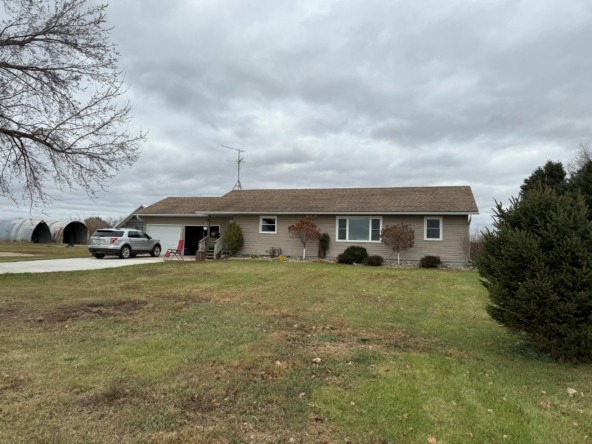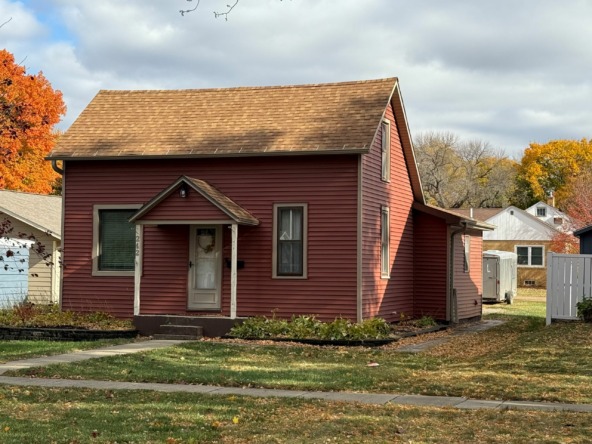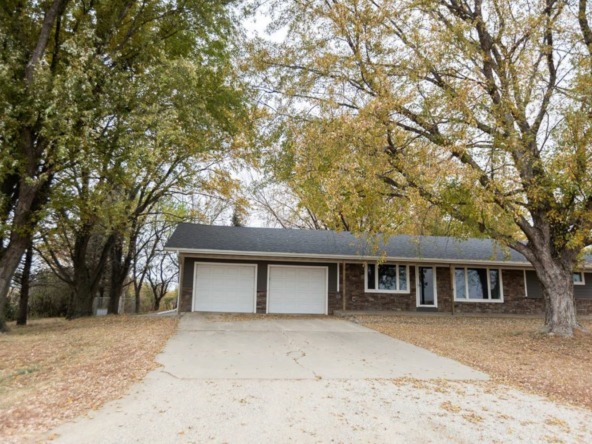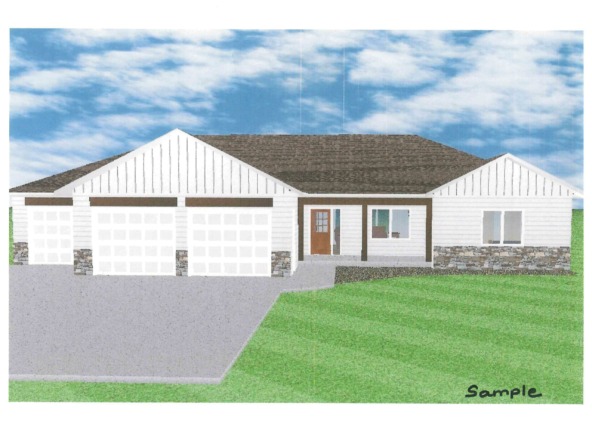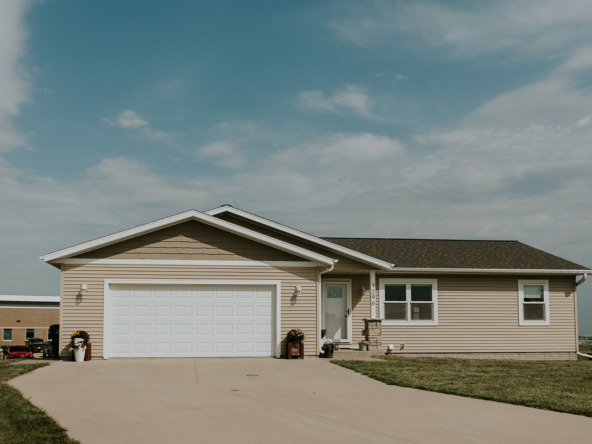|
Oasis in Wynstone! This 1.5 story home has 4 bedrooms, 3.5 bathrooms, a heated 3 car garage, a heated in-ground pool with pool house all sitting on a 1.34 acre lot on a cul de sac with the nature preserve behind. Enjoy watching the deer and eagles while you listen to the sound of the willow trees. Exterior remodel in 2023 included paint, high impact shingles, cedar columns, and tree removal. The backyard is sure to please with the in ground heated saltwater pool with slide & diving board, new pool cover 2024, hot tub, and the pool house with bunk area, kitchenette, half bath and seating area. Entering the front door is a foyer with 13 foot ceiling hardwood floor and chandelier. The hardwood floor continues in to the formal dining with french doors (or could be office). The living room has so many great features including the electric fireplace with statement surround and shelves, large windows overlooking the back yard, the 13 foot ceiling and gorgeous chandelier. The kitchen has a dining area with slider to the composite deck, hardwood floor, white cabinets, solid surface counters, SS appliances, (gas stove & double ovens) and a large pantry. Laundry room is nearby and has tile floor, closet and sink. Master bedroom is on main floor and has LVP, electric fireplace with statement surround, a chandelier, and 6x6 WIC with built ins. Master bathroom features heated floor, separate vanities, tile shower, jetted tub and a toilet room. A half bath with hardwood floor completes the main floor. Upstairs are 3 bedrooms, a shared full bathroom between 2 of them as well as hall access. The surprise up here is a theater room! This is where everyone will want to gather to watch movies or games. The lower level has more fun spaces with a family room, game table area, wet bar with seating area, a full bathroom, and a room for gym equipment/storage. New FAG/AC in 2023. Open enrollment available to Dakota Valley schools. $5000 buyer credit for new pool vinyl liner for next year.
| DAYS ON MARKET | 54 | LAST UPDATED | 10/21/2024 |
|---|---|---|---|
| YEAR BUILT | 1999 | GARAGE SPACES | 3.0 |
| COUNTY | Union | STATUS | Active |
| PROPERTY TYPE(S) | Single Family |
| Elementary School | Elk Point |
|---|---|
| Jr. High School | Elk Point |
| High School | Elk Point |
| PRICE HISTORY | |
| Prior to Oct 21, '24 | $725,000 |
|---|---|
| Oct 21, '24 - Today | $695,000 |
| ADDITIONAL DETAILS | |
| AIR | Central Air |
|---|---|
| AIR CONDITIONING | Yes |
| BASEMENT | Finished, Yes |
| FIREPLACE | Yes |
| GARAGE | Attached Garage, Yes |
| HEAT | Electric, Forced Air, Natural Gas |
| HOA DUES | 390 |
| INTERIOR | Eat-in Kitchen, Entrance Foyer, Wet Bar |
| LOT | 1.34 acre(s) |
| LOT DESCRIPTION | Cul-De-Sac, Level |
| PARKING | Concrete, Attached |
| POOL | Yes |
| POOL DESCRIPTION | In Ground |
| SEWER | Septic Tank |
| STYLE | 1 1/2 Story |
| TAXES | 6652 |
| WATER | Other |
MORTGAGE CALCULATOR
TOTAL MONTHLY PAYMENT
0
P
I
*Estimate only
| SATELLITE VIEW |
| / | |
We respect your online privacy and will never spam you. By submitting this form with your telephone number
you are consenting for Jacki
Maassen to contact you even if your name is on a Federal or State
"Do not call List".
Listed with Century 21 ProLink
Information being provided is for consumers' personal, non-commercial use and may not be used for any purpose other than to identify prospective properties consumers may be interested in purchasing. Listing information is deemed reliable, but not guaranteed.
This IDX solution is (c) Diverse Solutions 2024.

