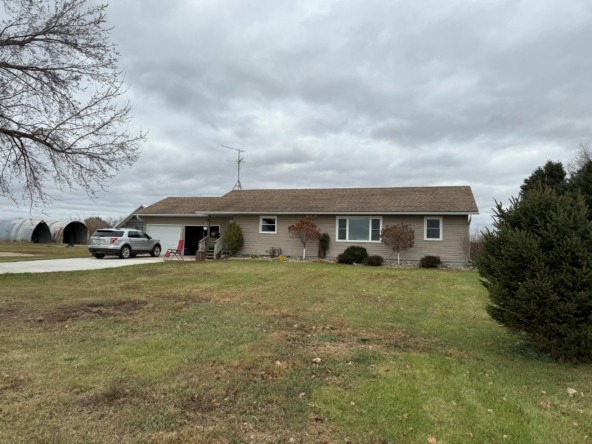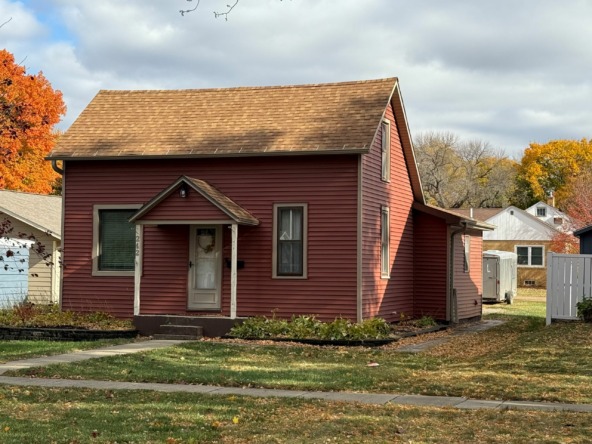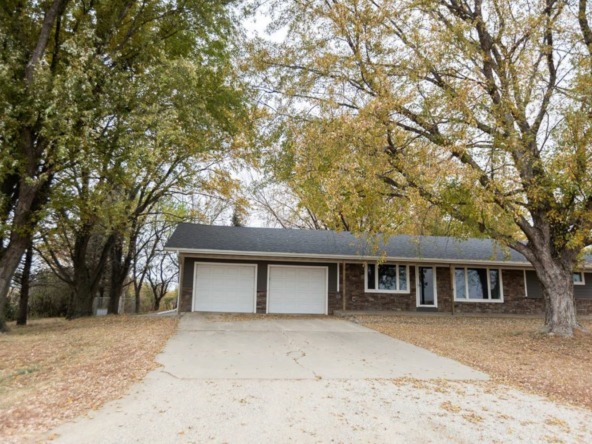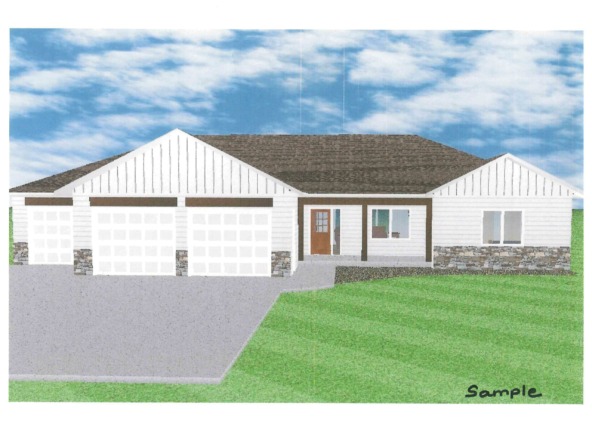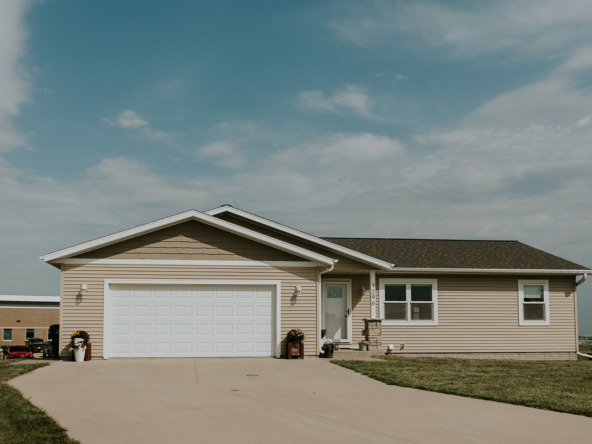|
This beautifully updated and meticulously maintained side-split home offers a blend of style, functionality, and outdoor luxury. The exterior boasts stunning landscaping, complemented by a large composite deck featuring a heated, covered gazebo and an impressive 16-foot swim spa. The outdoor grill / bar area, complete with a shed, spacious patio, and provides the perfect setting for entertaining. There's also a convenient door from the patio leading directly to the basement. Inside, the home is equally impressive, with a large living room that includes an electric fireplace, built-in shelving, crown molding and dining area with glass door to the deck. The kitchen is expansive and ideal for cooking and gatherings, while the side foyer entry provides access to the full basement. For fitness enthusiasts, there's a home gym, and the replacement windows ensure energy efficiency. Major updates have been taken care of, with newer siding, heat pump, and an upgraded deck. The laundry room and main bathroom have also been updated, giving this home a fresh, modern feel with plenty of extras to enjoy. Oversized garage with work shop area and garage door to back lawn. Take a look today at this outstanding oasis.
| DAYS ON MARKET | 54 | LAST UPDATED | 10/7/2024 |
|---|---|---|---|
| YEAR BUILT | 1976 | GARAGE SPACES | 2.0 |
| COUNTY | Woodbury | STATUS | Active |
| PROPERTY TYPE(S) | Single Family |
| Elementary School | Perry Creek |
|---|---|
| Jr. High School | North Middle |
| High School | North High |
| ADDITIONAL DETAILS | |
| AIR | Central Air |
|---|---|
| AIR CONDITIONING | Yes |
| APPLIANCES | Water Softener |
| BASEMENT | Finished, Yes |
| CONSTRUCTION | Vinyl Siding |
| FIREPLACE | Yes |
| GARAGE | Attached Garage, Yes |
| HEAT | Electric, Heat Pump |
| INTERIOR | Eat-in Kitchen, Entrance Foyer |
| LOT | 8712 sq ft |
| LOT DESCRIPTION | Cul-De-Sac |
| PARKING | Garage Door Opener, Concrete, Attached |
| POOL | Yes |
| POOL DESCRIPTION | Above Ground, In Ground |
| SEWER | Public Sewer |
| STYLE | Split Level |
| TAXES | 4584 |
| WATER | Public |
| ZONING | NC.2 |
MORTGAGE CALCULATOR
TOTAL MONTHLY PAYMENT
0
P
I
*Estimate only
| SATELLITE VIEW |
| / | |
We respect your online privacy and will never spam you. By submitting this form with your telephone number
you are consenting for Jacki
Maassen to contact you even if your name is on a Federal or State
"Do not call List".
Listed with United Real Estate Solutions
Information being provided is for consumers' personal, non-commercial use and may not be used for any purpose other than to identify prospective properties consumers may be interested in purchasing. Listing information is deemed reliable, but not guaranteed.
This IDX solution is (c) Diverse Solutions 2024.

