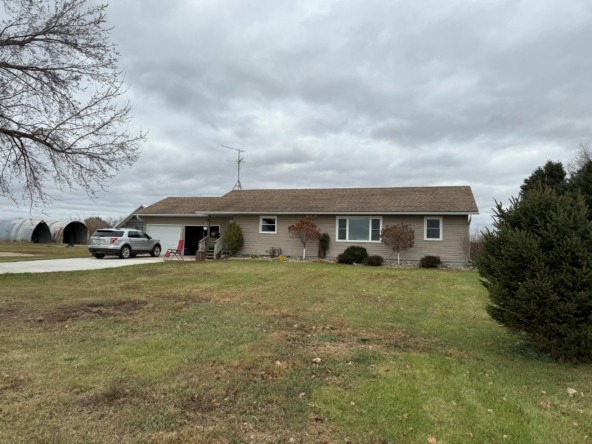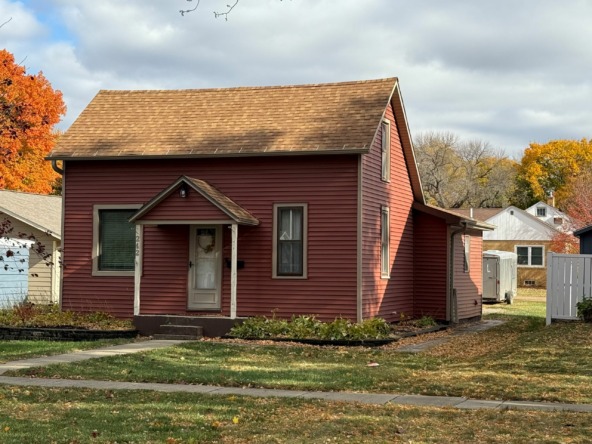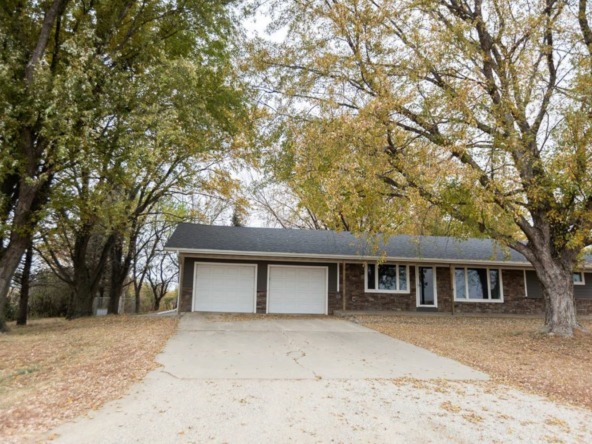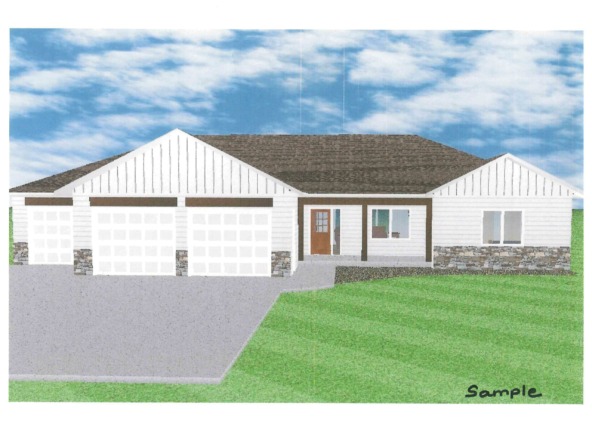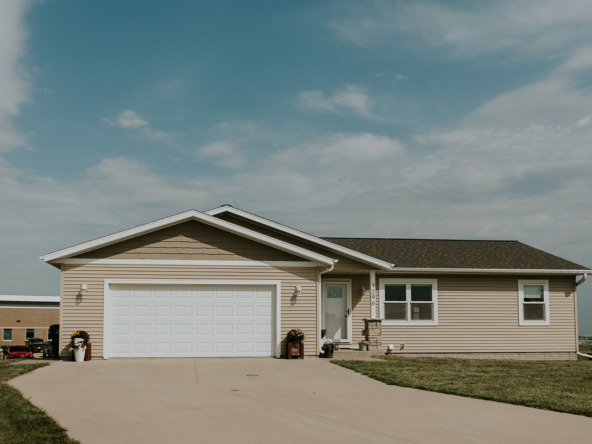|
Originally built in 1920 as the first home in the area, this historic Colonial-style residence on Country Club Blvd. offers 5 bedrooms, 5 bathrooms, and a rich history waiting to be restored! Set on 2.15 acres, the property spans three floors plus a basement, which was renovated when the current owner purchased the home in 2000. This once luxurious estate features three sunrooms, a 5-car garage (or 3 garage spaces with an attached workshop/workout area), and a layout that blends elegance with versatility. Upon entering, to the left is a spacious living room with a sunroom attached, featuring two back-to-back fireplaces and beautiful original hardwood floors. To the right, the library or formal dining room offers an expansive space ideal for large gatherings and group dinners. Toward the back of the home, the kitchen, breakfast room/sunroom, and a half bath boast heated tile floors and warm oak cabinetry. The breakfast room includes an exterior door that once led to a deck, which has since been removed. On the second floor, you'll find three generously sized bedrooms and an oversized master suite. All bedrooms are carpeted but have original hardwood floors beneath. A third sunroom connects two of the bedrooms, and a conveniently located laundry room sits at the entrance to the master suite. The master suite includes a large walk-in closet, recently updated, and an expansive bathroom with a whirlpool tub, shower, and bidet. The third-floor attic has hardwood floors, storage closets, and a fireplace; this versatile space was once used as a sixth bedroom. The basement adds more livable space, including a finished family room, an additional bedroom, a full bathroom, a walk-in closet, and a bonus room. This home is being sold in AS-IS condition, brimming with potential and ample space to make it your own. While love & updating is needed, this home has so much to offer! Don't miss this unique opportunity! Agent is related to the seller.
| DAYS ON MARKET | 24 | LAST UPDATED | 10/31/2024 |
|---|---|---|---|
| YEAR BUILT | 1920 | GARAGE SPACES | 5.0 |
| COUNTY | Woodbury | STATUS | Active |
| PROPERTY TYPE(S) | Single Family |
| Elementary School | Perry Creek |
|---|---|
| Jr. High School | North Middle |
| High School | North High |
| ADDITIONAL DETAILS | |
| AIR | Central Air |
|---|---|
| AIR CONDITIONING | Yes |
| BASEMENT | Finished, Yes |
| CONSTRUCTION | Brick |
| FIREPLACE | Yes |
| GARAGE | Attached Garage, Yes |
| HEAT | Hot Water, Natural Gas |
| INTERIOR | Central Vacuum, Eat-in Kitchen, Entrance Foyer |
| LOT | 2.15 acre(s) |
| PARKING | Garage Door Opener, Concrete, Attached |
| POOL DESCRIPTION | In Ground |
| SEWER | Public Sewer |
| STYLE | 2 Levels |
| TAXES | 11913 |
| WATER | Public |
MORTGAGE CALCULATOR
TOTAL MONTHLY PAYMENT
0
P
I
*Estimate only
| SATELLITE VIEW |
| / | |
We respect your online privacy and will never spam you. By submitting this form with your telephone number
you are consenting for Jacki
Maassen to contact you even if your name is on a Federal or State
"Do not call List".
Listed with Century 21 ProLink
Information being provided is for consumers' personal, non-commercial use and may not be used for any purpose other than to identify prospective properties consumers may be interested in purchasing. Listing information is deemed reliable, but not guaranteed.
This IDX solution is (c) Diverse Solutions 2024.

