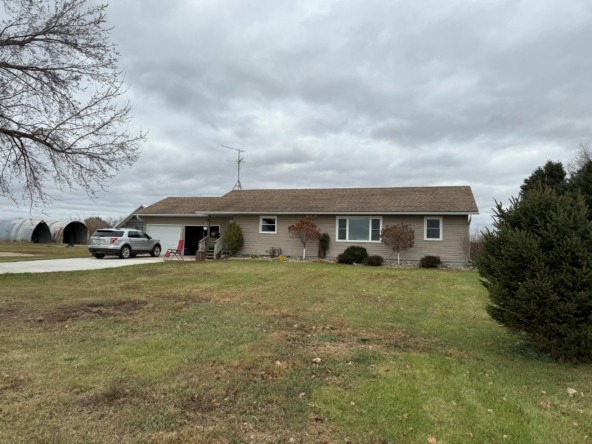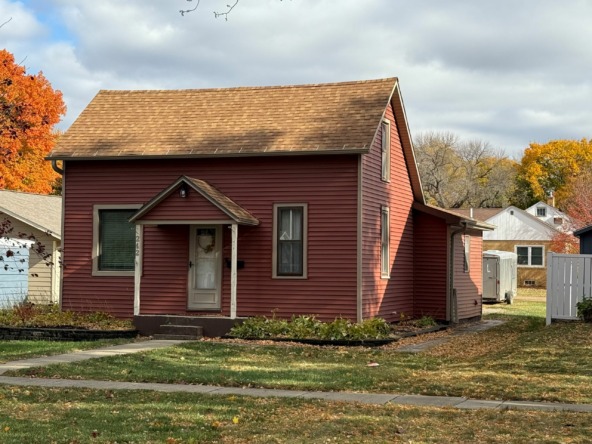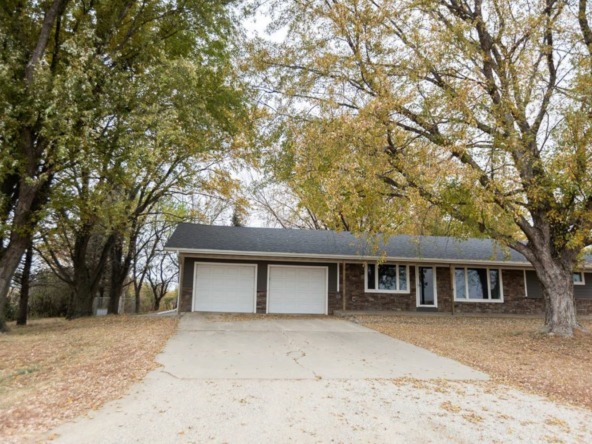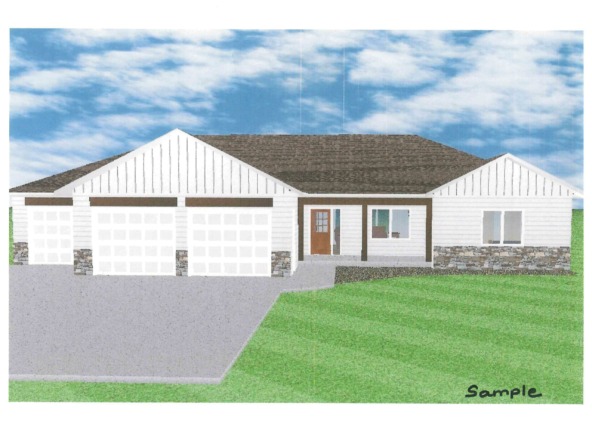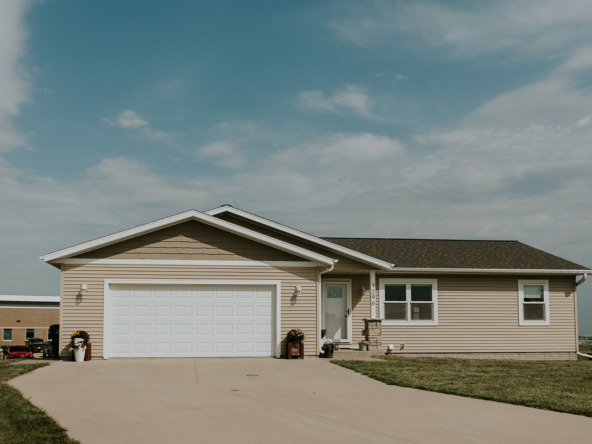|
Massive 1 1/2 story home sitting on a spacious lot with custom fencing that provides additional privacy. Upon entering the house through the front door you're greeted by a grand spiral staircase soaring to 18-foot ceilings, setting an elegant tone for the entire home. To the right a formal dining area awaits for memorable gatherings. While on the left an office space framed by french doors and large windows offers an inspiring workspace bathed in natural light. Straight ahead you'll discover the open living room that's seamlessly connected to the kitchen and casual dining area with windows that frame scenic views while maintaining privacy. The kitchen boasts luxurious granite countertops, and from the inviting eat-in area step out onto a covered patio"”a perfect retreat for outdoor dining and relaxation. Conveniently located on the main level, the laundry room simplifies daily routines, and the spacious master suite is a true haven. This suite includes a serene sitting area, ideal for morning coffee and quiet reads, a sizable walk-in closet, and dual vanities thoughtfully designed to offer versatile spaces to suit every preference. There are three additional bedrooms upstairs with each bedroom including a WIC and bathroom, creating a suite-like feel for everyone. The fully finished basement is an entertainer's dream and features a spacious wet bar and living room area with walkout access to the backyard. The yard itself is a picturesque escape with a walkway, perfect for enjoying serene evenings outdoors. This home has been meticulously designed to provide luxury and functionality in every corner. Come experience the elegance and privacy it offers!
| DAYS ON MARKET | 24 | LAST UPDATED | 11/7/2024 |
|---|---|---|---|
| YEAR BUILT | 2006 | GARAGE SPACES | 3.0 |
| COUNTY | Woodbury | STATUS | Active |
| PROPERTY TYPE(S) | Single Family |
| Elementary School | Nodland |
|---|---|
| Jr. High School | East Middle |
| High School | East High |
| PRICE HISTORY | |
| Prior to Nov 7, '24 | $525,000 |
|---|---|
| Nov 7, '24 - Today | $510,000 |
| ADDITIONAL DETAILS | |
| AIR | Central Air |
|---|---|
| AIR CONDITIONING | Yes |
| APPLIANCES | Water Softener |
| BASEMENT | Full, Walk-Out Access, Yes |
| FIREPLACE | Yes |
| GARAGE | Attached Garage, Yes |
| HEAT | Forced Air, Natural Gas |
| HOA DUES | 325 |
| INTERIOR | Eat-in Kitchen, Entrance Foyer, Wet Bar |
| LOT | 0.38 acre(s) |
| LOT DESCRIPTION | Level |
| PARKING | Garage Door Opener, Concrete, Attached |
| POOL DESCRIPTION | In Ground |
| SEWER | Public Sewer |
| STYLE | 1 1/2 Story |
| TAXES | 10712 |
| WATER | Public |
MORTGAGE CALCULATOR
TOTAL MONTHLY PAYMENT
0
P
I
*Estimate only
| SATELLITE VIEW |
| / | |
We respect your online privacy and will never spam you. By submitting this form with your telephone number
you are consenting for Jacki
Maassen to contact you even if your name is on a Federal or State
"Do not call List".
Listed with Keller Williams Siouxland
Information being provided is for consumers' personal, non-commercial use and may not be used for any purpose other than to identify prospective properties consumers may be interested in purchasing. Listing information is deemed reliable, but not guaranteed.
This IDX solution is (c) Diverse Solutions 2024.

