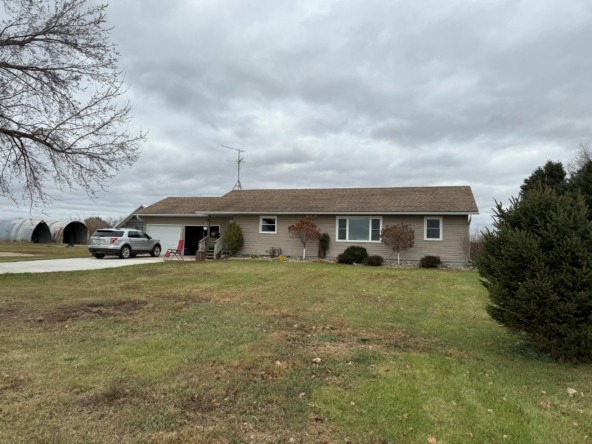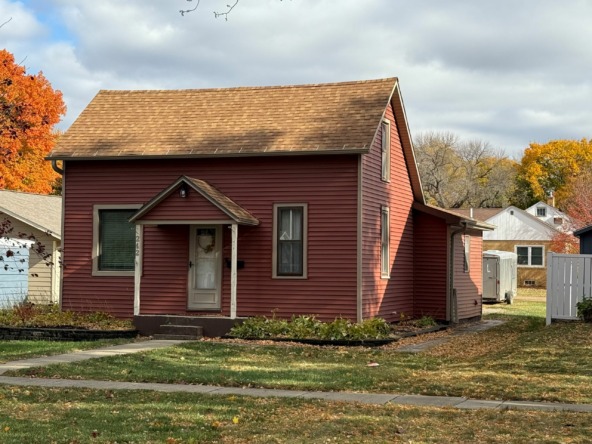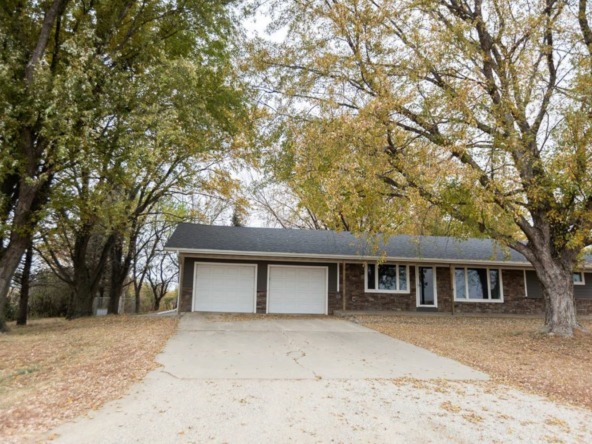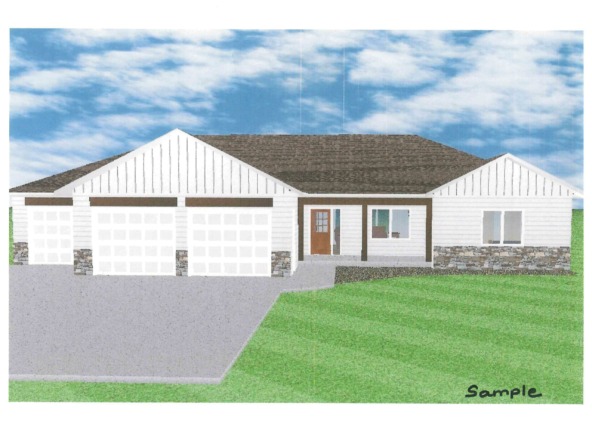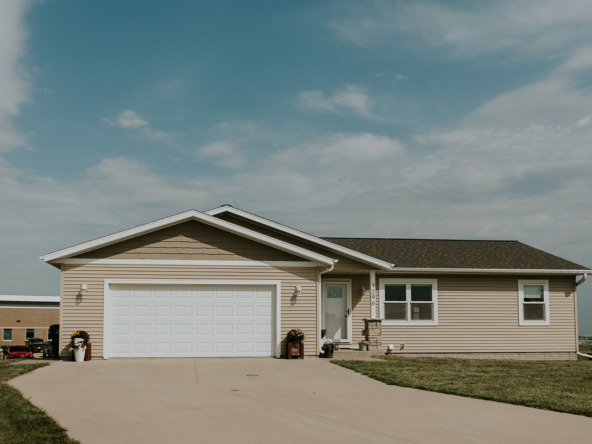|
Stately two story home, sitting on a corner lot, with tons of character and stained glass windows. Welcoming impression from front porch and as you enter the original front door. The warm natural woodwork and wood floors makes you feel right at home. Grand entry hall has open staircase to the second floor and pocket door to front parlor/living room with cozy fireplace (non-working). Wood floors and woodwork through the main floor. The formal dining/(used as) gathering room with pocket doors to the casual morning room with built-in hutch so lovely for extra guest dining or holidays. The eat-in kitchen w/ tray ceiling has been updated with newer oak cabinets, granite counters, nice cabinetry w/ upgraded pull-out shelves for pantry space, large counter height penisula w/ space for stools and kitchen appliances included. (Double oven, gas stove, new dishwasher 2017, new microwave 2017). Convenient laundry & new 1/2 bath combo and built-in storage on main floor, so handy for guests. Patio door off the kitchen to 13 x 14 sunroom has electricity and ceiling fan. Two stairways to the second level. Upstairs greets you with first bedroom w/ Murphy bed, WIC and access to the private deck. Second bedroom has new window, wood floors and closet. The primary suite has a finished sunroom attached with new windows (9x11), which is wonderful for sitting area, exercise space, private library, nursery or added closet space. Private full bath attached to primary suite w/ access to private back stairs to kitchen. The main bath has just been completely renovated, new sheetrock, fixtures and flooring 2018. Radon system installed in 2015. New exterior paint 2020, numerous windows replaced 2010-2020. New gutters 2017, electrical panel 2018, Kalin's dual fuel HVAC system, heat pump with gas backup 2022, garage door openers 2016, Jaylan sprinkler system 2022, on-demand water heater 2019. Excellent, move-in condition. This home is ready for a new owner to enjoy!
| DAYS ON MARKET | 23 | LAST UPDATED | 11/1/2024 |
|---|---|---|---|
| YEAR BUILT | 1920 | GARAGE SPACES | 2.0 |
| COUNTY | Woodbury | STATUS | Active |
| PROPERTY TYPE(S) | Single Family |
| Elementary School | Spalding |
|---|---|
| Jr. High School | East Middle |
| High School | East High |
| ADDITIONAL DETAILS | |
| AIR | Central Air |
|---|---|
| AIR CONDITIONING | Yes |
| APPLIANCES | Water Softener |
| BASEMENT | Full, Unfinished, Yes |
| CONSTRUCTION | Wood Siding |
| GARAGE | Attached Garage, Yes |
| HEAT | Forced Air, Natural Gas |
| INTERIOR | Eat-in Kitchen, Entrance Foyer |
| LOT | 6970 sq ft |
| LOT DESCRIPTION | Level |
| PARKING | Garage Door Opener, Concrete, Attached |
| POOL DESCRIPTION | In Ground |
| SEWER | Public Sewer |
| STYLE | 2 Levels |
| TAXES | 4474 |
| WATER | Public |
| ZONING | res |
MORTGAGE CALCULATOR
TOTAL MONTHLY PAYMENT
0
P
I
*Estimate only
| SATELLITE VIEW |
| / | |
We respect your online privacy and will never spam you. By submitting this form with your telephone number
you are consenting for Jacki
Maassen to contact you even if your name is on a Federal or State
"Do not call List".
Listed with Dunes Realty, LLC
Information being provided is for consumers' personal, non-commercial use and may not be used for any purpose other than to identify prospective properties consumers may be interested in purchasing. Listing information is deemed reliable, but not guaranteed.
This IDX solution is (c) Diverse Solutions 2024.

