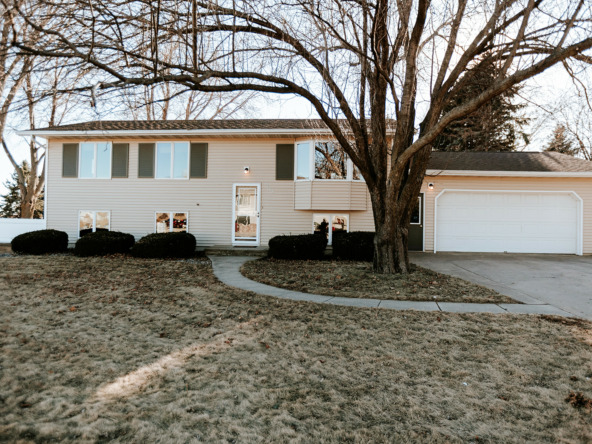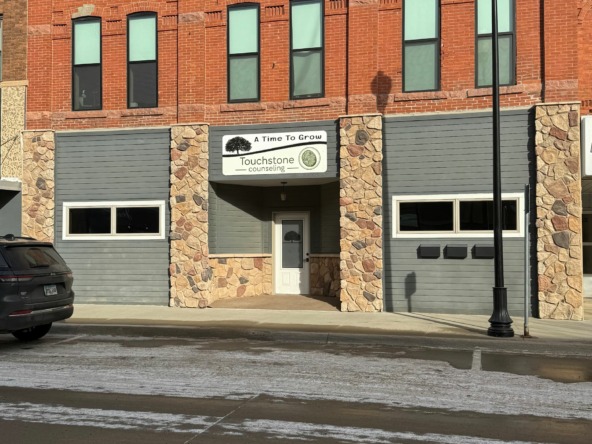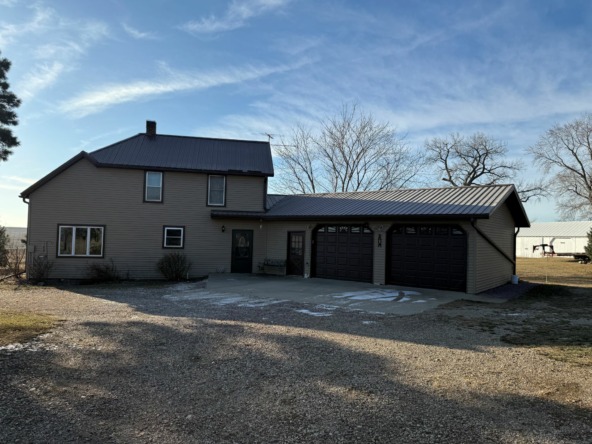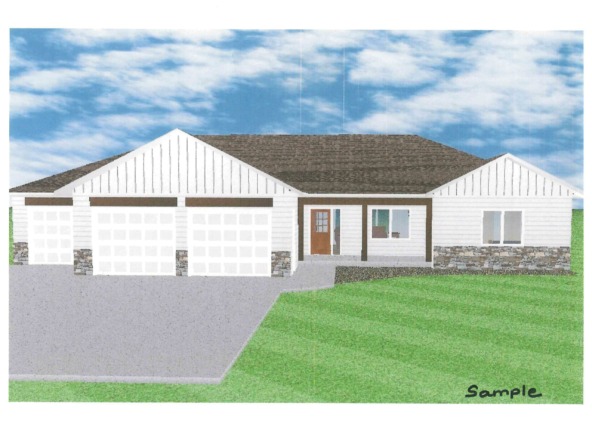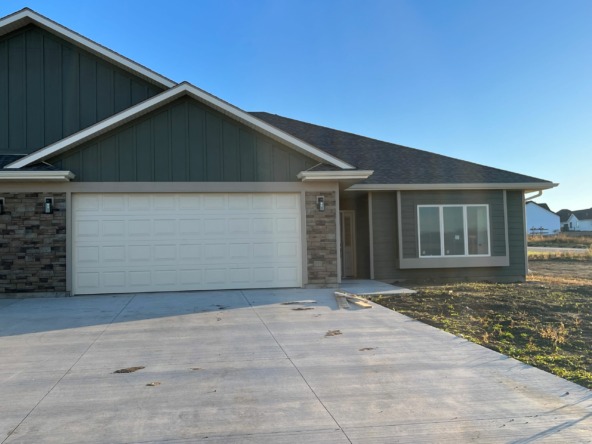|
Nestled in the gated community of Wynstone, this upgraded home offers luxury living with breathtaking views of the Adams Nature Preserve. Step into the impressive main floor great room, where soaring two-story ceilings and abundant natural light create an inviting and open atmosphere. The all-new kitchen is a dream, featuring custom high-quality cabinetry, an expansive center island with stunning Cambria quartz countertops, and ample storage. Attention to detail was important when this kitchen was designed and it shows! Additionally, on the first floor a formal dining room and a dedicated office space offer elegance and function. The main floor primary suite offers serene views of the nature preserve. Indulge in the newly remodeled en-suite bathroom, showcasing a luxurious soaking tub, dual vanities with Cambria quartz waterfall countertops, and a spacious walk-in quartz shower. The second floor features three additional bedrooms and a full bath, providing plenty of space. The walk-out basement was built for entertainment, with a large family room equipped with a gas fireplace and a built-in bar area. Whether hosting gatherings or enjoying quiet evenings, this space offers endless possibilities. A 3/4 bath and a fifth bedroom add to the basement's versatility, making it perfect for guests or additional living space. Enjoy all that nature has to offer by lounging on your expansive double tiered rear deck. A storage space was added under the lower decking. If you are looking for ample garage and storage space, the four stall side load garage will not disappoint. Exceptional attention to maintenance is present. The roof, siding and HVAC have all been done in the past several years which will add peace of mind. Situated on a premium lot backing onto the nature preserve, this home offers a perfect blend of tranquility and luxury. Don't miss the opportunity to make this exquisite property your forever home.
| DAYS ON MARKET | 123 | LAST UPDATED | 11/13/2024 |
|---|---|---|---|
| YEAR BUILT | 1999 | GARAGE SPACES | 4.0 |
| COUNTY | Union | STATUS | Active |
| PROPERTY TYPE(S) | Single Family |
| Elementary School | Dakota Valley |
|---|---|
| Jr. High School | Dakota Valley |
| High School | Dakota Valley |
| ADDITIONAL DETAILS | |
| AIR | Central Air |
|---|---|
| AIR CONDITIONING | Yes |
| APPLIANCES | Water Softener |
| BASEMENT | Full, Walk-Out Access, Yes |
| FIREPLACE | Yes |
| GARAGE | Attached Garage, Yes |
| HEAT | Heat Pump, Natural Gas |
| HOA DUES | 390 |
| INTERIOR | Eat-in Kitchen, Entrance Foyer |
| LOT | 1.68 acre(s) |
| LOT DESCRIPTION | Level |
| PARKING | Garage Door Opener, Concrete, Attached |
| POOL DESCRIPTION | In Ground |
| SEWER | Septic Tank |
| STYLE | 1 1/2 Story |
| TAXES | 6306 |
| WATER | Other |
| ZONING | res |
MORTGAGE CALCULATOR
TOTAL MONTHLY PAYMENT
0
P
I
*Estimate only
| SATELLITE VIEW |
| / | |
We respect your online privacy and will never spam you. By submitting this form with your telephone number
you are consenting for Jacki
Maassen to contact you even if your name is on a Federal or State
"Do not call List".
Listed with Keller Williams Okoboji
Information being provided is for consumers' personal, non-commercial use and may not be used for any purpose other than to identify prospective properties consumers may be interested in purchasing. Listing information is deemed reliable, but not guaranteed.
This IDX solution is (c) Diverse Solutions 2025.

