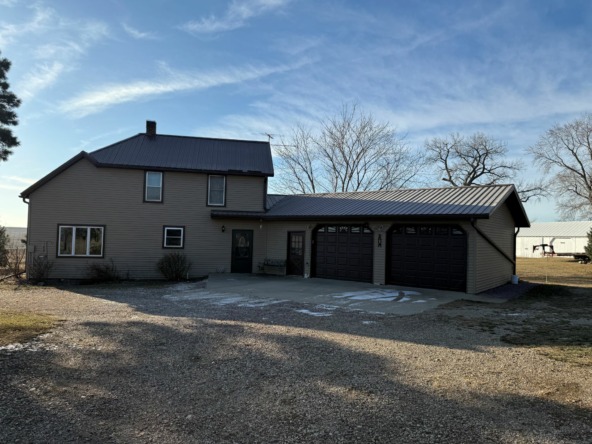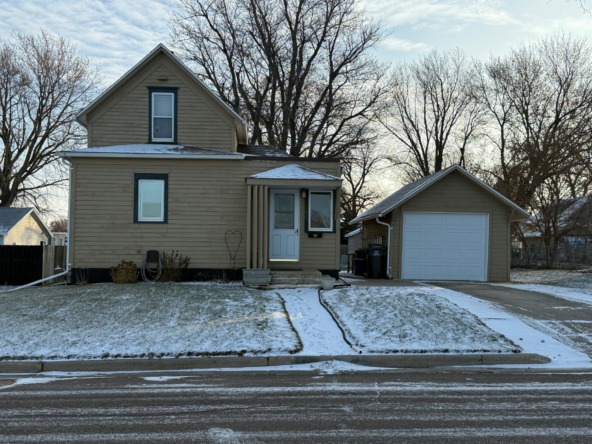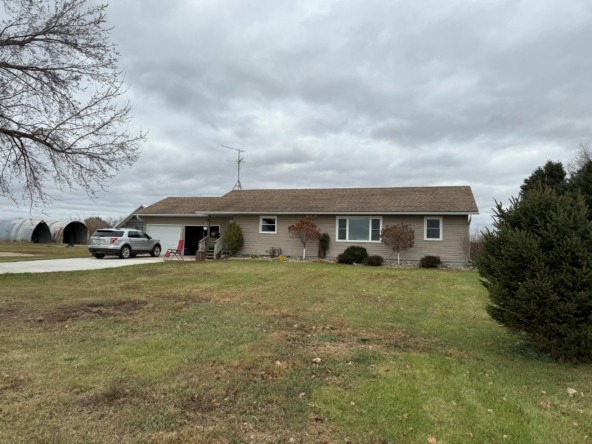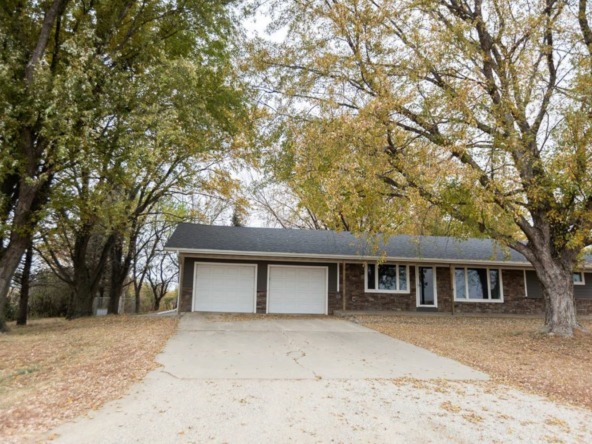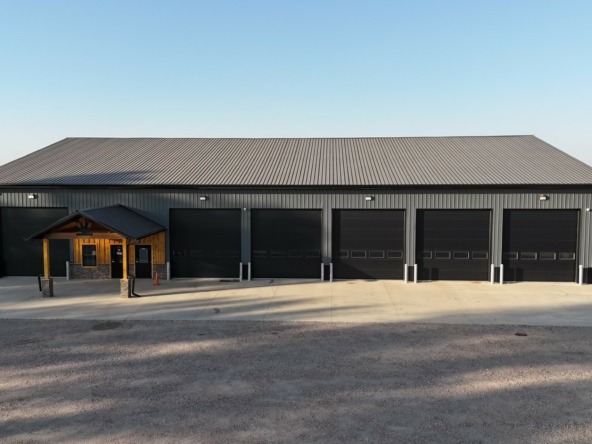|
Solid multi level four style home nestled on a quiet street just a few blocks from Elk Point's local golf course. This house sits on a spacious lot that has a fenced in backyard and is complimented by multiple trees. When you walk inside the house through the front covered porch you will encounter the foyer that overlooks the living room. The living room shows new carpet, new paint, and can lights. The dining area is just a few steps away from the living room and is separated by a large storage closet. The dining room has a new light fixture and a sliding glass door that leads to the backyard deck. The kitchen connects to the dining room and presents SS appliances, freshly painted cupboards, and added can lights. The second level boasts two bedrooms and a full bathroom. One of the bedrooms has double closets, and both bedrooms have been given new carpet and paint. The bathroom comes with a new stool and new shower surround. When you walk down a couple steps to the basement from the main floor you will run into the large family room complete with new LVP flooring and paint. There's also a slider that will lead you out to the backyard patio. The second bathroom that's in the basement has also been revamped and includes a new shower surround, new stool, new vanity, and new light fixture. The lowest level is currently just used for storage and laundry, but the lower level could be finished with an additional legal bedroom. The roof, furnace, and water heater are also big ticket items that have been replaced within the last year. There is a lot to like about this house!
| DAYS ON MARKET | 7 | LAST UPDATED | 12/27/2024 |
|---|---|---|---|
| YEAR BUILT | 2007 | GARAGE SPACES | 2.0 |
| COUNTY | Union | STATUS | Active |
| PROPERTY TYPE(S) | Single Family |
| Elementary School | Elk Point |
|---|---|
| Jr. High School | Elk Point |
| High School | Elk Point |
| ADDITIONAL DETAILS | |
| AIR | Central Air |
|---|---|
| AIR CONDITIONING | Yes |
| BASEMENT | Full, Partially Finished, Walk-Out Access, Yes |
| CONSTRUCTION | Vinyl Siding |
| GARAGE | Attached Garage, Yes |
| HEAT | Forced Air, Natural Gas |
| INTERIOR | Eat-in Kitchen, Entrance Foyer |
| LOT | 10019 sq ft |
| PARKING | Garage Door Opener, Concrete, Attached |
| SEWER | Public Sewer |
| STYLE | Multi-Level 4 |
| TAXES | 4268 |
| WATER | Public |
MORTGAGE CALCULATOR
TOTAL MONTHLY PAYMENT
0
P
I
*Estimate only
| SATELLITE VIEW |
| / | |
We respect your online privacy and will never spam you. By submitting this form with your telephone number
you are consenting for Jacki
Maassen to contact you even if your name is on a Federal or State
"Do not call List".
Listed with Keller Williams Siouxland
Information being provided is for consumers' personal, non-commercial use and may not be used for any purpose other than to identify prospective properties consumers may be interested in purchasing. Listing information is deemed reliable, but not guaranteed.
This IDX solution is (c) Diverse Solutions 2025.

