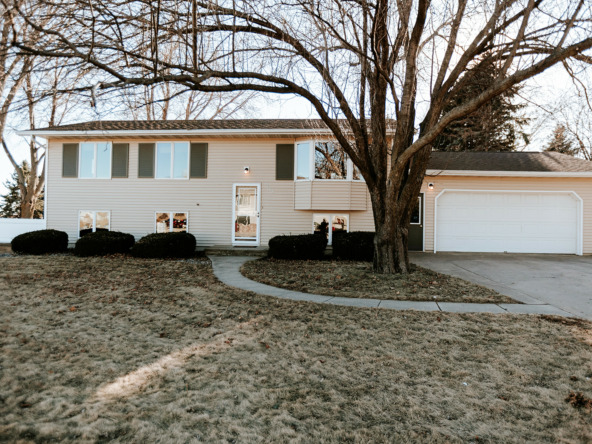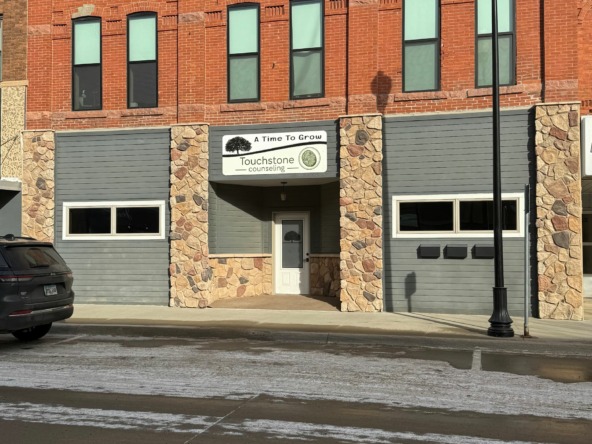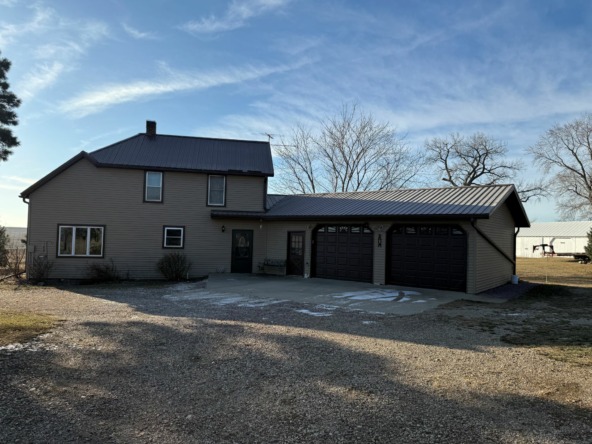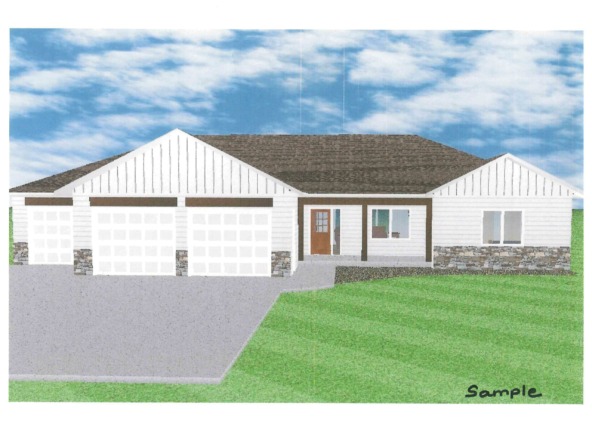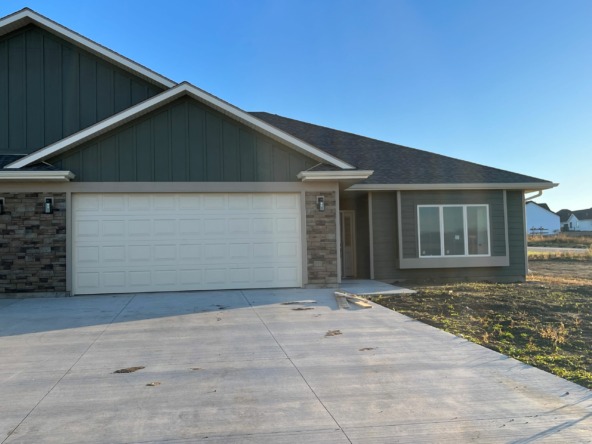|
Sharp new construction ranch style home located on a corner lot in the highly coveted Ridge Development in Moville. This house is just a short distance away from the local 9 hole golf course on the north side of town as well. When you walk into the front door off of the covered front porch you will enter the foyer that opens up to the rest of the main floor. The stairs to the basement will be on your left, and as you walk through the hallway you will encounter a coat closet to your right. The foyer leads to the living room that displays massive windows overlooking the backyard and connects to the kitchen and dining area. The kitchen will include SS appliances, granite countertops, and a large island. The dining area comes with a sliding glass door that will take you out to the patio located on the South side of the lot. The laundry room connects the dining area to the garage and shows an additional storage closet. The bedrooms and bathrooms are on the other side of the main floor to the right of the foyer. Both guest bedrooms show double closets, ceiling fans, and windows overlooking the front yard. The guest bathroom will be a couple feet away from both guest bedrooms. The master bedroom will have multiple windows overlooking the backyard and a graciously sized WIC. The master bathroom will present dual vanities and a walk-in tiled shower. The basement will also be ready for an additional bedroom and will be plumbed for another bathroom. This house is still early in the process, and tons of finishes can still be selected to meet your needs!
| DAYS ON MARKET | 59 | LAST UPDATED | 1/15/2025 |
|---|---|---|---|
| YEAR BUILT | 2025 | GARAGE SPACES | 3.0 |
| COUNTY | Woodbury | STATUS | Active |
| PROPERTY TYPE(S) | Single Family |
| Elementary School | Woodbury Central |
|---|---|
| Jr. High School | Woodbury Central |
| High School | Woodbury Central |
| ADDITIONAL DETAILS | |
| AIR | Central Air |
|---|---|
| AIR CONDITIONING | Yes |
| BASEMENT | Full, Unfinished, Yes |
| GARAGE | Attached Garage, Yes |
| HEAT | Forced Air, Natural Gas |
| INTERIOR | Eat-in Kitchen, Entrance Foyer |
| LOT | 0.25 acre(s) |
| LOT DESCRIPTION | Level |
| PARKING | Garage Door Opener, Concrete, Attached |
| SEWER | Public Sewer |
| STYLE | Ranch |
| TAXES | 88 |
| WATER | Public |
MORTGAGE CALCULATOR
TOTAL MONTHLY PAYMENT
0
P
I
*Estimate only
| SATELLITE VIEW |
| / | |
We respect your online privacy and will never spam you. By submitting this form with your telephone number
you are consenting for Jacki
Maassen to contact you even if your name is on a Federal or State
"Do not call List".
Listed with Keller Williams Siouxland
Information being provided is for consumers' personal, non-commercial use and may not be used for any purpose other than to identify prospective properties consumers may be interested in purchasing. Listing information is deemed reliable, but not guaranteed.
This IDX solution is (c) Diverse Solutions 2025.

