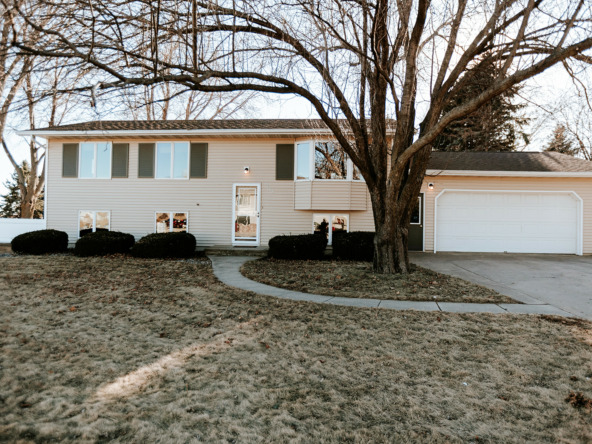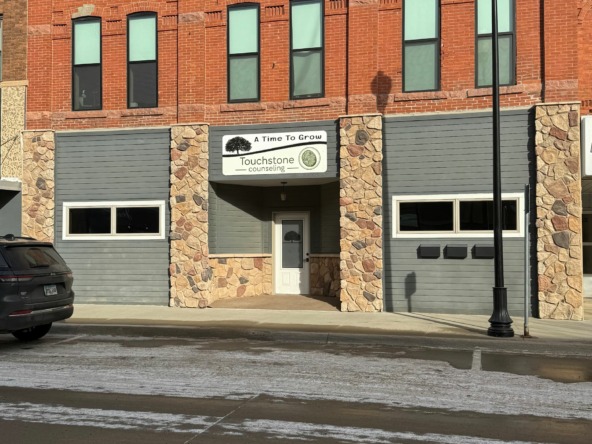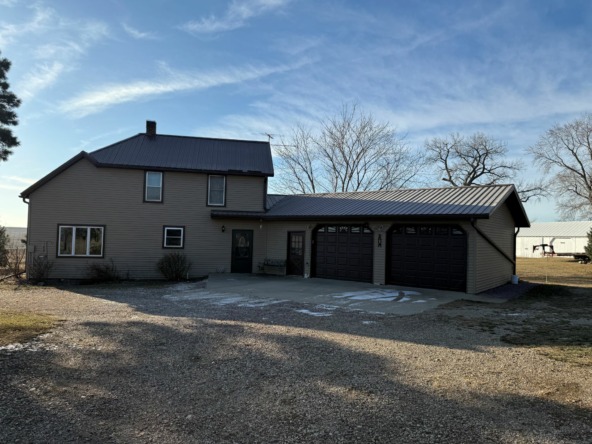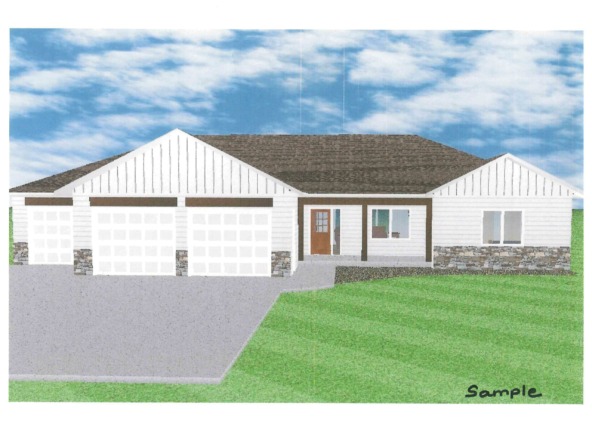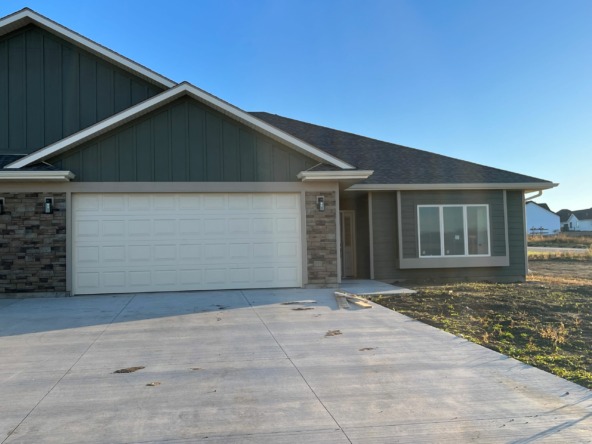|
NOT your average split level home. This home has a fantastic welcoming entry, opened up to vaulted ceilings with wood beams running across entire length that adds depth and uniqueness. You'll feel right at home with the large living room and brick featured fireplace. Upper level has plenty of room for entertaining, with an eat-in kitchen and formal dinning room and convenient location to newly enclosed garage. Downstairs has 3 bedrooms 1 full bath and a fourth den/laundry/bedroom that connects you to the beautiful large fenced in backyard and screened in porch. With all these features, move in condition, plus its superb south east location, you won't want to miss it. Schedule your showing today!
| DAYS ON MARKET | 11 | LAST UPDATED | 3/24/2025 |
|---|---|---|---|
| YEAR BUILT | 1968 | GARAGE SPACES | 1.0 |
| COUNTY | Clay | STATUS | Active |
| PROPERTY TYPE(S) | Single Family |
| Elementary School | Vermillion |
|---|---|
| Jr. High School | Vermillion |
| High School | Vermillion |
| ADDITIONAL DETAILS | |
| AIR | Central Air |
|---|---|
| AIR CONDITIONING | Yes |
| BASEMENT | Finished, Yes |
| CONSTRUCTION | Cedar |
| GARAGE | Attached Garage, Yes |
| HEAT | Forced Air, Natural Gas |
| INTERIOR | Eat-in Kitchen, Entrance Foyer |
| LOT | 0.26 acre(s) |
| PARKING | Concrete, Attached |
| SEWER | Public Sewer |
| STYLE | Split Level |
| TAXES | 5122 |
| WATER | Public |
MORTGAGE CALCULATOR
TOTAL MONTHLY PAYMENT
0
P
I
*Estimate only
| SATELLITE VIEW |
| / | |
We respect your online privacy and will never spam you. By submitting this form with your telephone number
you are consenting for Jacki
Maassen to contact you even if your name is on a Federal or State
"Do not call List".
Listed with Dakota Realty
Information being provided is for consumers' personal, non-commercial use and may not be used for any purpose other than to identify prospective properties consumers may be interested in purchasing. Listing information is deemed reliable, but not guaranteed.
This IDX solution is (c) Diverse Solutions 2025.

