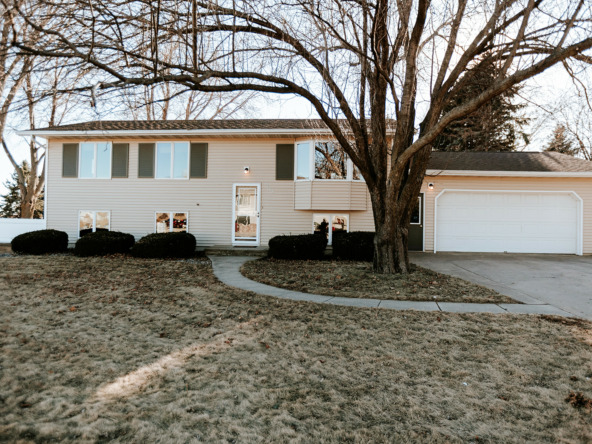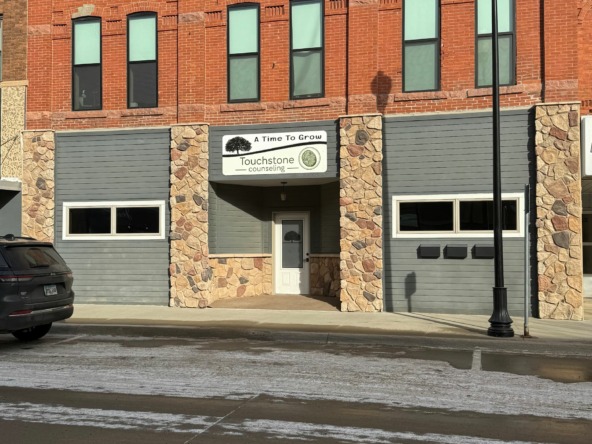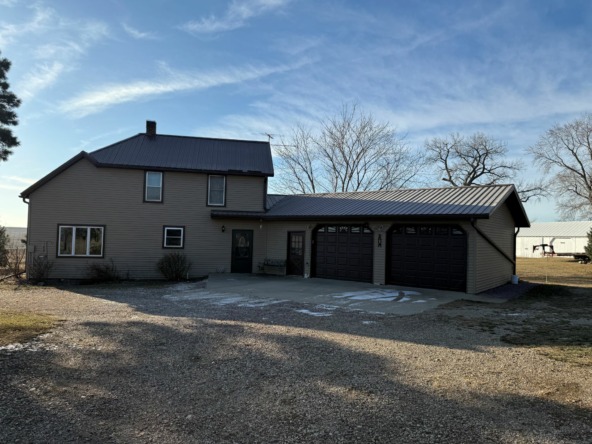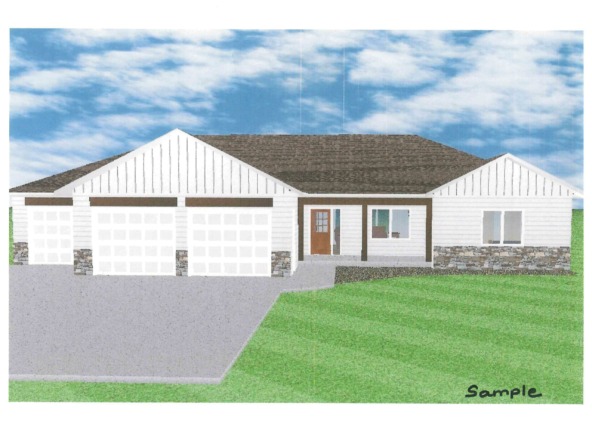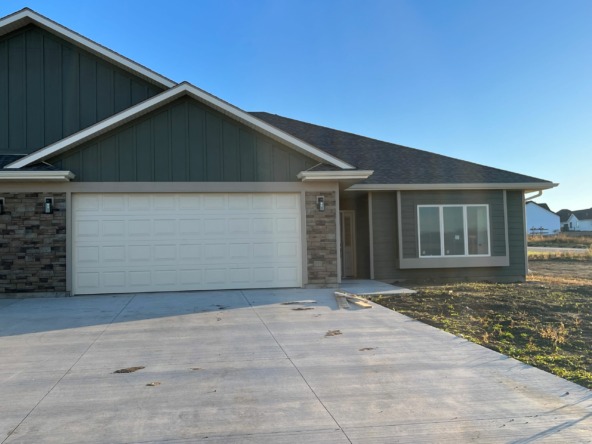|
Here is an absolutely stunning 2024 new construction home by ISF Custom Homes, offering the perfect blend of modern design & thoughtful craftsmanship. Freshly sodded yard with sprinkler system to keep the lawn happy. The main great room features an open concept with luxury vinyl plank flooring, gorgeous neutral paint/trim, & ample natural light pouring through the Gerkin midnight windows & oversized patio slider. The kitchen is a complete showstopper, showcasing custom birch soft-close cabinetry, a corner walk-in pantry, upgraded quartz countertops, & a custom handcrafted Zellige tile backsplash. 3 spacious bedrooms & 2 beautifully appointed bathrooms on the main floor, every detail of this home has been carefully planned and executed to provide both comfort and style. The primary suite features a generously sized bedroom, a bathroom with a dual-sink vanity, a tile walk-in shower, & a walk-in closet. From the elegant finishes to the functional layout, you'll immediately notice the quality & love that has gone into creating this exceptional home. The oversized three-stall garage is a standout feature, offering ample space for vehicles & additional storage. It also includes a convenient passage door for easy access to the backyard. The main floor also includes a laundry room with cabinetry, quartz countertop, hanging space, & a gorgeous shiplap accent wall. Heading down the stairs, you'll find a unique and stylish stairway carpet, complemented by accent stair lighting, and solid wood custom handrail. The basement is partially finished & ready to be transformed into your dream space with finishing touches. It is framed, drywalled, and prepped with rough-ins for plumbing & electrical. Additionally, cabinetry for a wet bar in the family room & a vanity cabinet for the roughed-in third bathroom are already in place. With 2 additional bedrooms, 1 additional bathroom, a cozy living room, a wet bar area perfect for entertaining, & a versatile flex space. Come check it out!
| DAYS ON MARKET | 10 | LAST UPDATED | 3/25/2025 |
|---|---|---|---|
| YEAR BUILT | 2024 | GARAGE SPACES | 3.0 |
| COUNTY | Woodbury | STATUS | Active |
| PROPERTY TYPE(S) | Single Family |
| Elementary School | Sgt Bluff-Luton |
|---|---|
| Jr. High School | Sgt Bluff-Luton |
| High School | Sgt Bluff-Luton |
| ADDITIONAL DETAILS | |
| AIR | Central Air |
|---|---|
| AIR CONDITIONING | Yes |
| BASEMENT | Partially Finished, Yes |
| CONSTRUCTION | Stone |
| GARAGE | Attached Garage, Yes |
| HEAT | Electric, Forced Air, Natural Gas |
| INTERIOR | Eat-in Kitchen, Wet Bar |
| LOT | 0.34 acre(s) |
| LOT DESCRIPTION | Level |
| PARKING | Concrete, Attached |
| SEWER | Public Sewer |
| STYLE | Ranch |
| TAXES | 202 |
| WATER | Public |
MORTGAGE CALCULATOR
TOTAL MONTHLY PAYMENT
0
P
I
*Estimate only
| SATELLITE VIEW |
| / | |
We respect your online privacy and will never spam you. By submitting this form with your telephone number
you are consenting for Jacki
Maassen to contact you even if your name is on a Federal or State
"Do not call List".
Listed with Century 21 ProLink
Information being provided is for consumers' personal, non-commercial use and may not be used for any purpose other than to identify prospective properties consumers may be interested in purchasing. Listing information is deemed reliable, but not guaranteed.
This IDX solution is (c) Diverse Solutions 2025.

