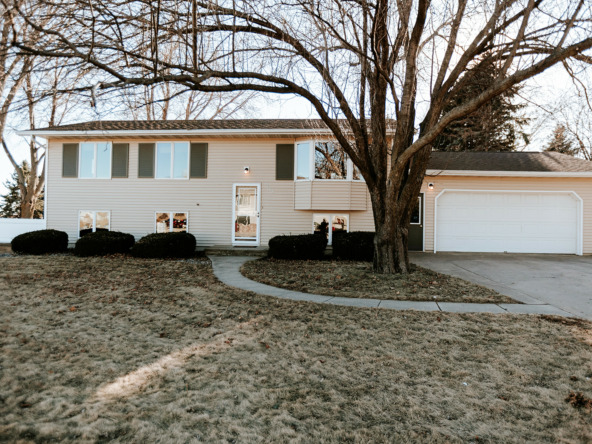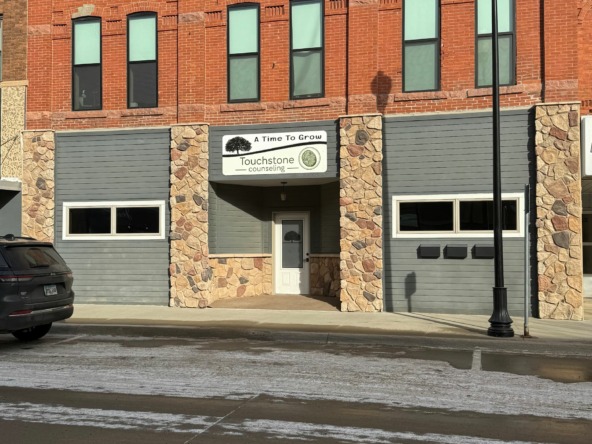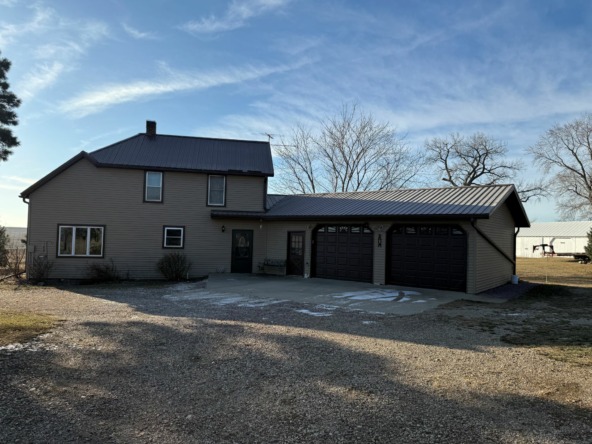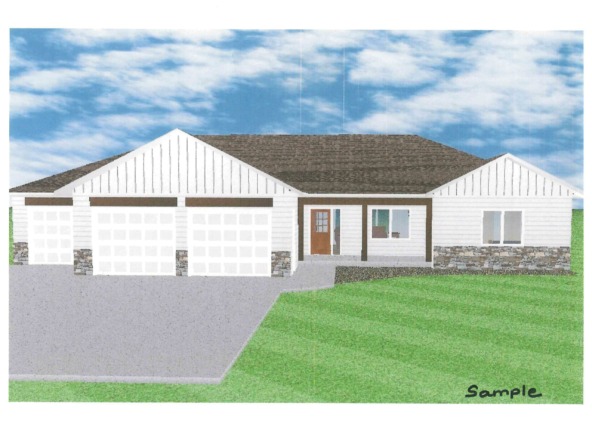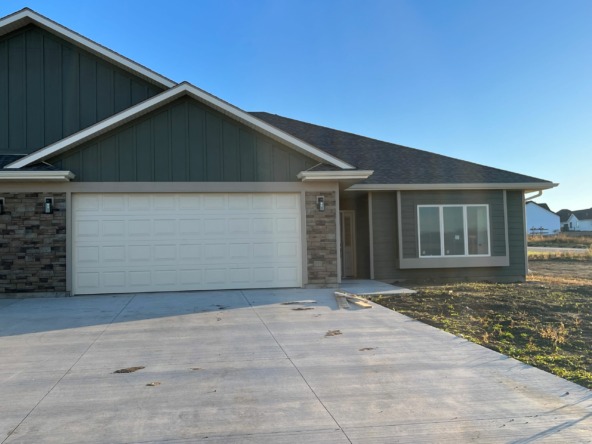|
Your road to a carefree retirement begins here with the purchase of your beautiful new townhome in Serenity Point Estates 55+ Planned Unit Development Community. Each unit is 1,540 to 1,675 square feet; depending on which floor plan option you chose. These quality-built main-floor living homes, include 3 bedrooms, 1.75 bathrooms, spacious laundry room and utility room. The open concept floor plan includes kitchen, dining room, as well as a great room with 10-foot tray ceiling and optional electric or gas fireplace. All homes have a covered back porch that can be easily converted to a screened-in porch, four seasons room, or be completely finished as a den, study, or office. The primary bedroom (with optional electric fireplace) features an en-suite bathroom with spacious walk-in shower, double vanity sinks, and roomy walk-in closet that doubles as a storm room/safe room (concrete walls and ceiling deck). Both bathrooms and kitchen feature quartz countertops. There is a full bathroom adjacent to the two guest bedrooms. The oversized garage has room for two full-sized cars, a golf cart, and even a motorcycle or other "toys". The Home Owners Association fee covers lawn care (mowing, fertilizer, and irrigation), snow removal, and exclusive membership to the members-only Celebrity Greens putting greens. Homes are handicap accessible. A 10-year tax abatement is available on all new homes. This is truly "Lock & Leave Living" at its finest!
| DAYS ON MARKET | 9 | LAST UPDATED | 3/26/2025 |
|---|---|---|---|
| YEAR BUILT | 2025 | GARAGE SPACES | 2.0 |
| COUNTY | Woodbury | STATUS | Active |
| PROPERTY TYPE(S) | Condo/Townhouse/Co-Op |
| Elementary School | Sgt Bluff-Luton |
|---|---|
| Jr. High School | Sgt Bluff-Luton |
| High School | Sgt Bluff-Luton |
| ADDITIONAL DETAILS | |
| AIR | Central Air |
|---|---|
| AIR CONDITIONING | Yes |
| FIREPLACE | Yes |
| GARAGE | Attached Garage, Yes |
| HEAT | Electric, Forced Air, Natural Gas |
| HOA DUES | 250 |
| INTERIOR | Entrance Foyer |
| LOT | 7405 sq ft |
| LOT DESCRIPTION | Cul-De-Sac, Level |
| PARKING | Garage Door Opener, Concrete, Attached |
| SEWER | Public Sewer |
| STYLE | Ranch |
| TAXES | 150 |
| WATER | Public |
| ZONING | RES |
MORTGAGE CALCULATOR
TOTAL MONTHLY PAYMENT
0
P
I
*Estimate only
| SATELLITE VIEW |
| / | |
We respect your online privacy and will never spam you. By submitting this form with your telephone number
you are consenting for Jacki
Maassen to contact you even if your name is on a Federal or State
"Do not call List".
Listed with United Real Estate Solutions
Information being provided is for consumers' personal, non-commercial use and may not be used for any purpose other than to identify prospective properties consumers may be interested in purchasing. Listing information is deemed reliable, but not guaranteed.
This IDX solution is (c) Diverse Solutions 2025.

