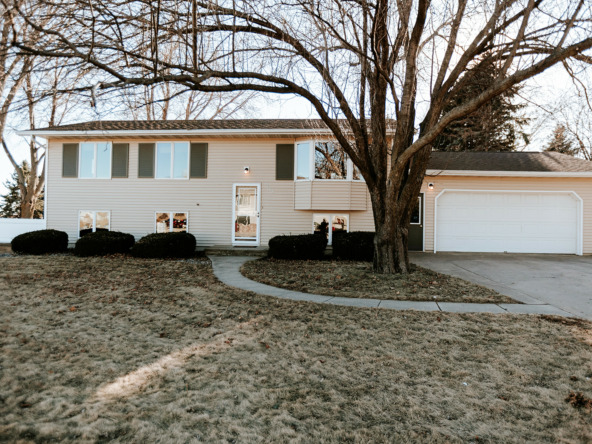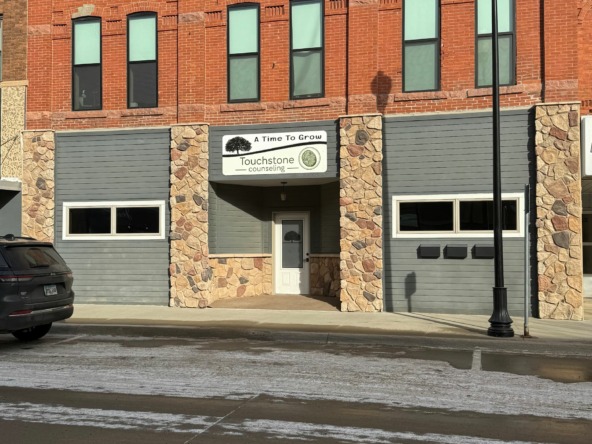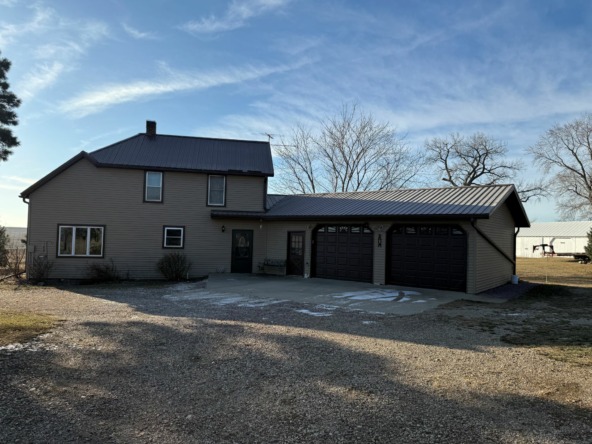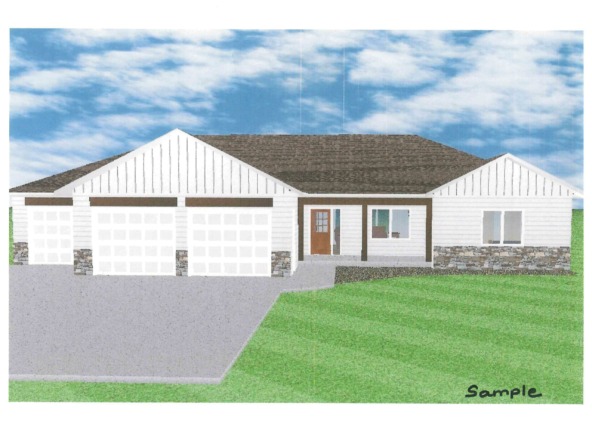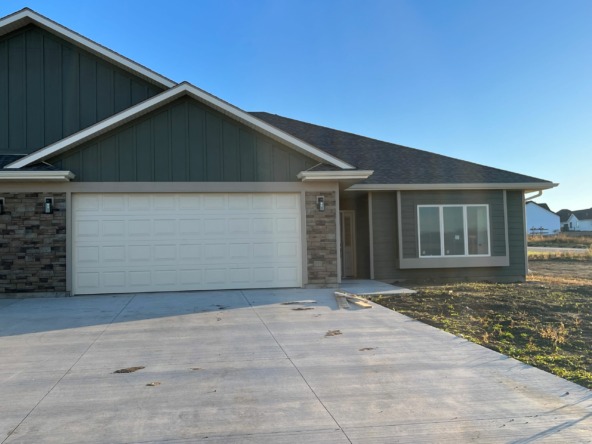|
This is a nice sized ranch style home with a great layout. There is 1438 square feet on the main floor to include three bedrooms, two bathrooms, and an open concept layout between the living room, dining area and the kitchen. The primary bedroom is located on one end of the house with double closets and an attached master bathroom. This area is also conveniently located adjacent to the laundry room on the main floor. On the opposite end of the house are two nice sized bedrooms and a full bath. On one end of the kitchen is a breakfast peninsula, which will make a great area for those who love to bake, or just a place to sit and enjoy a quick meal. The adjacent dining area is spacious and has a great view of the backyard through a new sliding glass patio door. The living room has large windows and offers plenty of room for those times when you want to entertain. A new owner will enjoy the benefit of all the windows in the home having been replaced within the last ten years. The basement offers a new owner all kinds of opportunities to add additional living space. There is plenty of room if you wanted to add additional bedrooms, family room, rec room or even a home office. The plumbing for a third bathroom is already roughed in. Think of the potential value that you could add to this great home! There is an attached double stall garage and a nice private backyard with a wooden deck to enjoy it from.
| DAYS ON MARKET | 4 | LAST UPDATED | 3/31/2025 |
|---|---|---|---|
| YEAR BUILT | 1994 | GARAGE SPACES | 2.0 |
| COUNTY | O’Brien | STATUS | Active |
| PROPERTY TYPE(S) | Single Family |
| Elementary School | Sheldon |
|---|---|
| Jr. High School | Sheldon |
| High School | Sheldon |
| ADDITIONAL DETAILS | |
| AIR | Central Air |
|---|---|
| AIR CONDITIONING | Yes |
| BASEMENT | Full, Unfinished, Yes |
| CONSTRUCTION | Vinyl Siding |
| GARAGE | Attached Garage, Yes |
| HEAT | Forced Air, Natural Gas |
| LOT | 0.32 acre(s) |
| LOT DESCRIPTION | Level |
| PARKING | Concrete, Attached |
| SEWER | Public Sewer |
| STYLE | Ranch |
| TAXES | 3014 |
| WATER | Public |
MORTGAGE CALCULATOR
TOTAL MONTHLY PAYMENT
0
P
I
*Estimate only
| SATELLITE VIEW |
| / | |
We respect your online privacy and will never spam you. By submitting this form with your telephone number
you are consenting for Jacki
Maassen to contact you even if your name is on a Federal or State
"Do not call List".
Listed with Northwest Realty
Information being provided is for consumers' personal, non-commercial use and may not be used for any purpose other than to identify prospective properties consumers may be interested in purchasing. Listing information is deemed reliable, but not guaranteed.
This IDX solution is (c) Diverse Solutions 2025.

