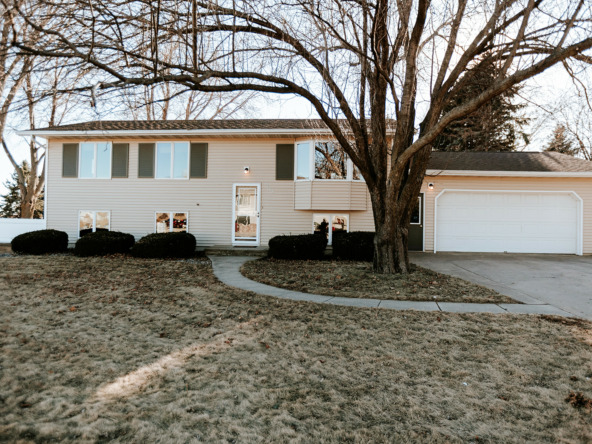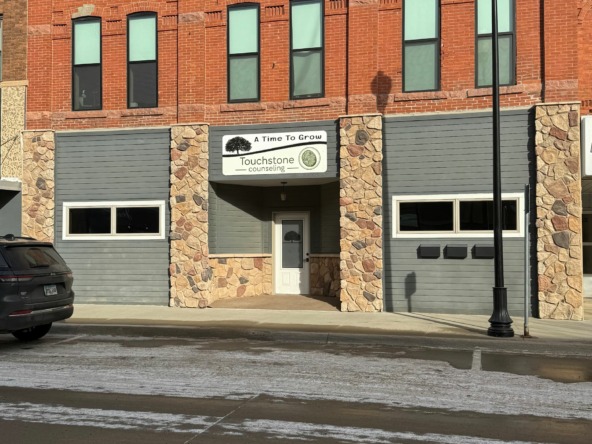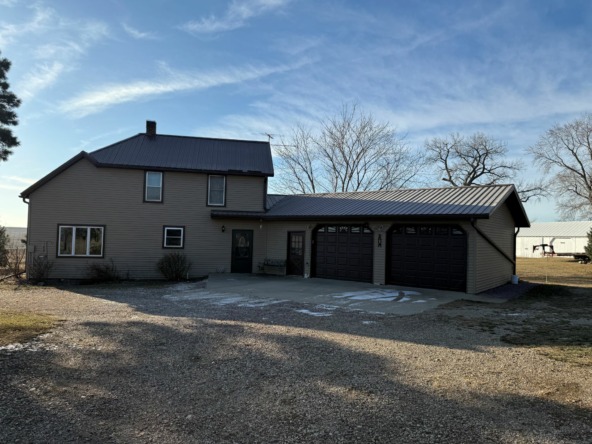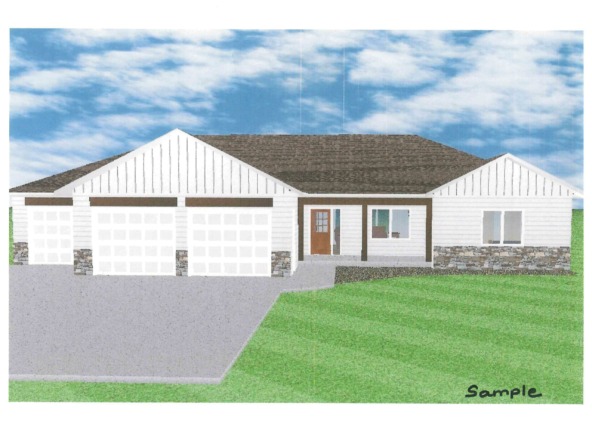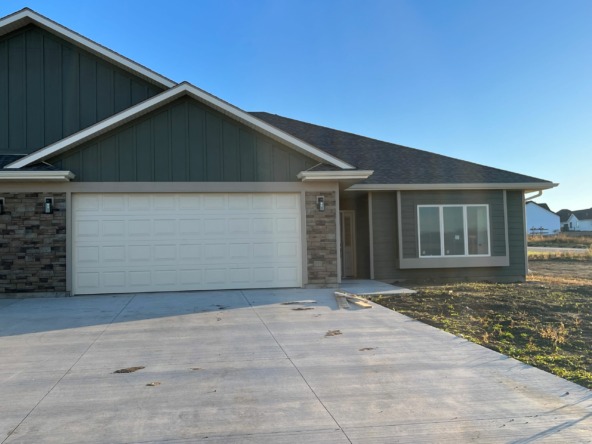|
So many recent updates to an already great home. This 1 1/2 story home sits on the pond side of Wynstone Drive with great views of sunsets from 12 x 30 wood deck. Immaculate yard with curbing around the perimeter. Nicely landscaped and entire yard is sprinkled yard. The interior of this home just sparkles! All new carpet 2021, and the hickory flooring just shines: entry way, formal dining, great room, staircase to second level, kitchen and 1/2 bath, by Dave's Wood floors. All the rooms have been repainted 2021. Main floor office has new carpet and crown molding. Great room has new fireplace installed by Kalins 2025, and is open to the kitchen. Modern Kitchen did the kitchen remodel with off white cabinets, quartz counters, all newer appliances, gas cooktop stove, convection double ovens, 5 x 9 pantry, and new backsplash. See the great pictures of this updated kitchen. Great work space. Off the kitchen is 12 x 30 wood deck with stairs. Super views of sunsets and the pond from here. Main floor laundry and locker system off the side load garage, with recently painted interior. 4 bedrooms upstairs. Master bedroom with WIC: 7 x 14 and Master bath has whirlpool tub, separate shower, double vanities, and tile floor. Other bedrooms have double closets and another full bath. All new paint and carpet upstairs. Lower level is a walkout with newer patio door, New barn door to access the theater room with sink and bar frig. 5th bedroom and another full bath completes this level. Two water heaters 87 gal and 50 gal. Poured foundation. Safe room: 5 x 11. Outside is wired for hot tub. This home has had exceptional care and does not show its age. HVAC replaced in 2017. Septic and leach lines replaced May 2020. Siouxland Well just pumped the septic 2025.
| DAYS ON MARKET | 4 | LAST UPDATED | 3/31/2025 |
|---|---|---|---|
| YEAR BUILT | 2000 | GARAGE SPACES | 3.0 |
| COUNTY | Union | STATUS | Active |
| PROPERTY TYPE(S) | Single Family |
| Elementary School | Dakota Valley |
|---|---|
| Jr. High School | Dakota Valley |
| High School | Dakota Valley |
| ADDITIONAL DETAILS | |
| AIR | Central Air |
|---|---|
| AIR CONDITIONING | Yes |
| BASEMENT | Finished, Full, Walk-Out Access, Yes |
| FIREPLACE | Yes |
| GARAGE | Attached Garage, Yes |
| HEAT | Forced Air, Natural Gas |
| HOA DUES | 420 |
| INTERIOR | Eat-in Kitchen, Entrance Foyer, Wet Bar |
| LOT | 1.21 acre(s) |
| LOT DESCRIPTION | Level |
| PARKING | Garage Door Opener, Concrete, Attached |
| POOL DESCRIPTION | In Ground |
| SEWER | Septic Tank |
| STYLE | 1 1/2 Story |
| TAXES | 6364 |
| WATER | Other |
| ZONING | res |
MORTGAGE CALCULATOR
TOTAL MONTHLY PAYMENT
0
P
I
*Estimate only
| SATELLITE VIEW |
| / | |
We respect your online privacy and will never spam you. By submitting this form with your telephone number
you are consenting for Jacki
Maassen to contact you even if your name is on a Federal or State
"Do not call List".
Listed with Century 21 ProLink
Information being provided is for consumers' personal, non-commercial use and may not be used for any purpose other than to identify prospective properties consumers may be interested in purchasing. Listing information is deemed reliable, but not guaranteed.
This IDX solution is (c) Diverse Solutions 2025.

