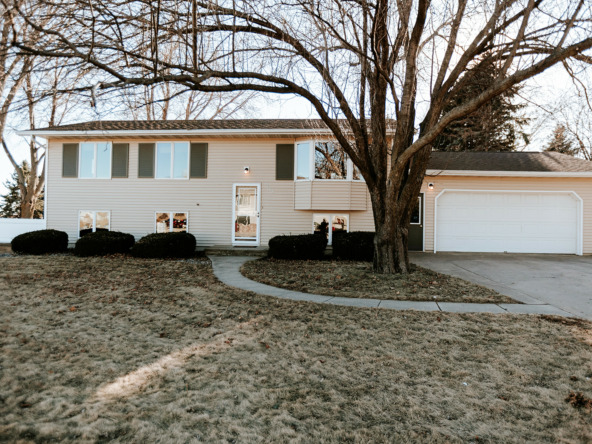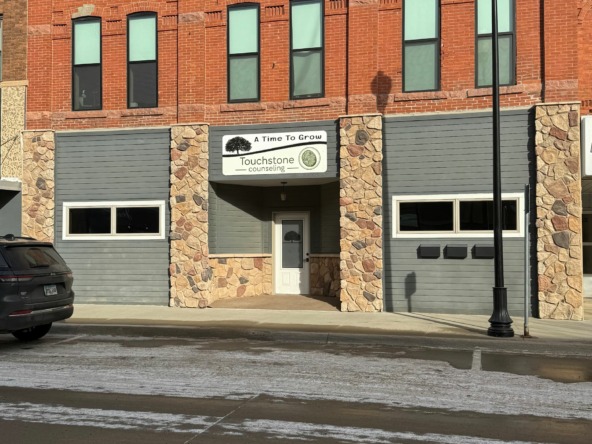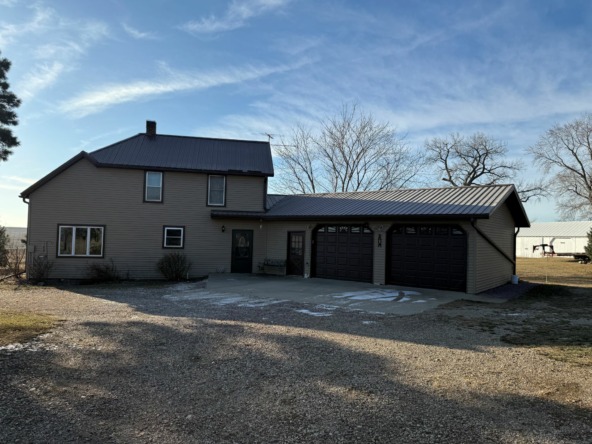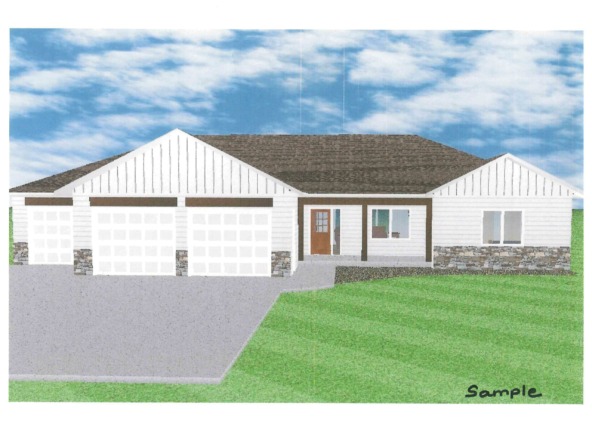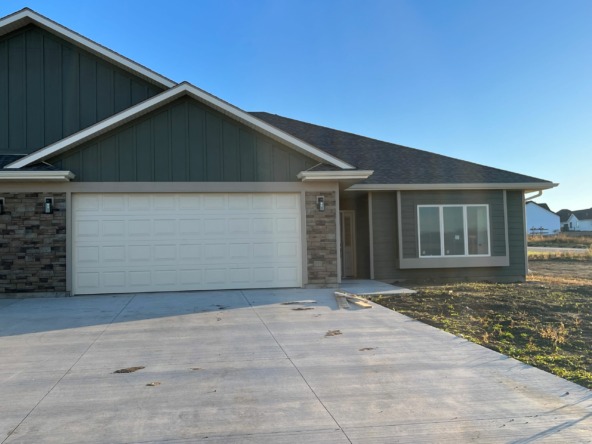|
4 BD 3 BA Ranch located in The Prairie of Dakota Dunes!! Unbelievable quality and layout! This beautiful 4 bedroom, 3 bath home is move in ready! Main floor has open but cozy large family room with a gorgeous kitchen. Kitchen has cherry wood cabinets and granite countertops. Main floor master suite with walk in shower and nice spacious closet. Entertain in this beautifully finished basement area that includes wet bar and gaming area. The backyard is perfect for lounging in the shade or by the firepit. Fully enclosed fenced in backyard area with a top notch Sport Court! Hot tub is negotiable. Location is key and walking distance right to The Prairie Park!! Approximation on all measurements
| DAYS ON MARKET | 1 | LAST UPDATED | 4/4/2025 |
|---|---|---|---|
| YEAR BUILT | 2009 | GARAGE SPACES | 3.0 |
| COUNTY | Union | STATUS | Active |
| PROPERTY TYPE(S) | Single Family |
| Elementary School | Dakota Valley |
|---|---|
| Jr. High School | Dakota Valley |
| High School | Dakota Valley |
| ADDITIONAL DETAILS | |
| AIR | Central Air |
|---|---|
| AIR CONDITIONING | Yes |
| APPLIANCES | Water Softener |
| BASEMENT | Finished, Yes |
| FIREPLACE | Yes |
| GARAGE | Attached Garage, Yes |
| HEAT | Forced Air, Natural Gas |
| HOA DUES | 30 |
| INTERIOR | Eat-in Kitchen, Wet Bar |
| LOT | 0.27 acre(s) |
| LOT DESCRIPTION | Level |
| PARKING | Garage Door Opener, Concrete, Attached |
| SEWER | Public Sewer |
| STYLE | Ranch |
| TAXES | 5594 |
| WATER | Public |
| ZONING | RE |
MORTGAGE CALCULATOR
TOTAL MONTHLY PAYMENT
0
P
I
*Estimate only
| SATELLITE VIEW |
| / | |
We respect your online privacy and will never spam you. By submitting this form with your telephone number
you are consenting for Jacki
Maassen to contact you even if your name is on a Federal or State
"Do not call List".
Listed with Kuehl Realty
Information being provided is for consumers' personal, non-commercial use and may not be used for any purpose other than to identify prospective properties consumers may be interested in purchasing. Listing information is deemed reliable, but not guaranteed.
This IDX solution is (c) Diverse Solutions 2025.

