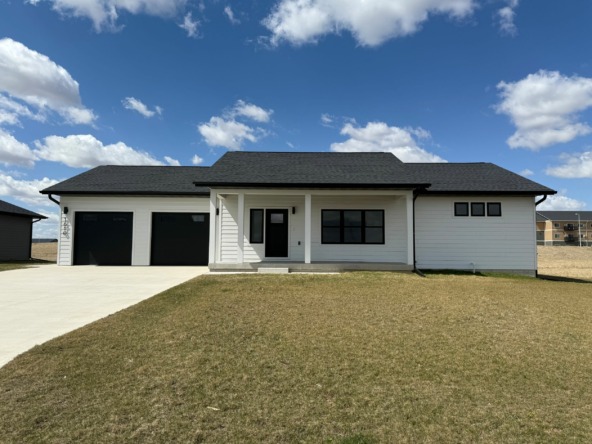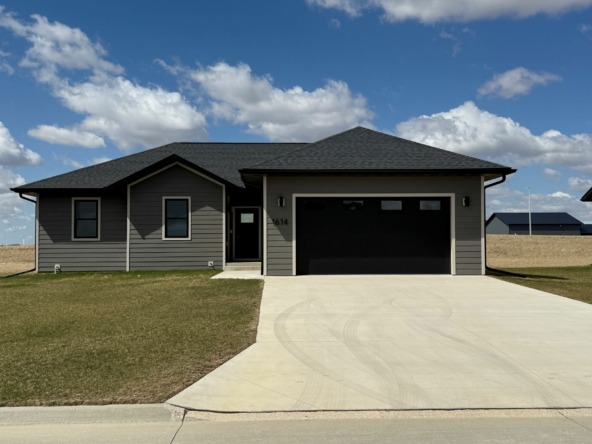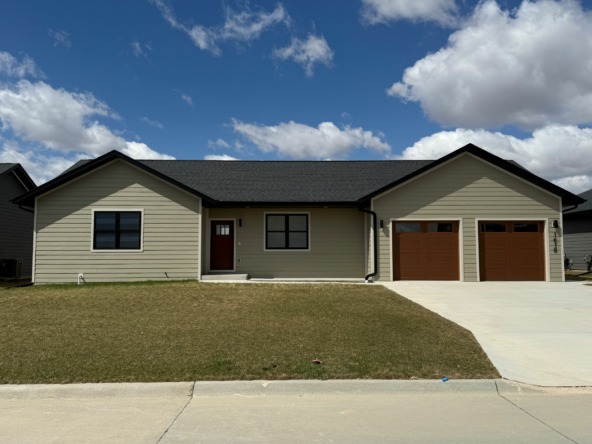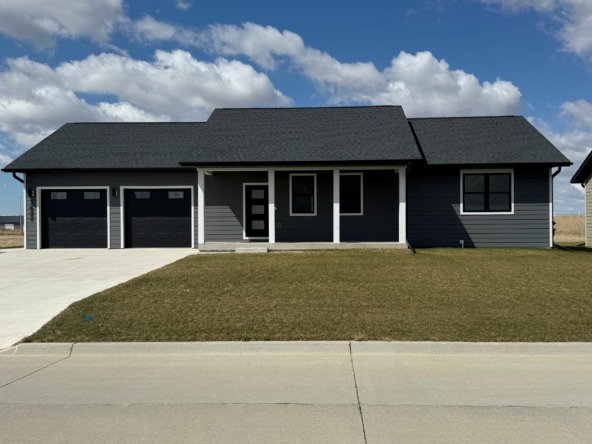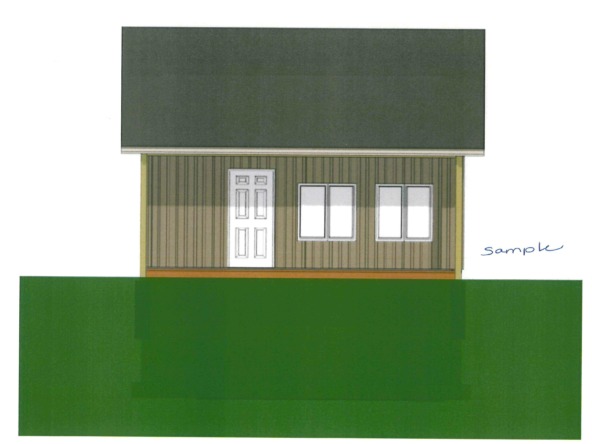|
Welcome home to this beautifully maintained ranch-style gem in the desirable Indian Hills neighborhood. Thoughtfully designed for comfort and convenience, this home offers main-level living with all three spacious bedrooms and the laundry room on the same floor"”perfect for everyday ease. Plus, there's a versatile nonconforming bedroom in the finished walkout basement, ideal for guests, a home office, or a hobby space. Step inside through a tiled foyer and into the bright, welcoming living room, where recessed lighting, an abundance of natural light, and a cozy gas fireplace create the perfect atmosphere for relaxing or entertaining. The primary suite is your private retreat, featuring a tile-floored ensuite with an elegant onyx shower surround. Two additional large bedrooms share a full bathroom with matching tile flooring and onyx accents"”no detail overlooked. The eat-in kitchen is both functional and stylish, boasting stunning cherry oak soft-close cabinetry, granite countertops, tile flooring, and recessed lighting. Just off the kitchen, a sliding glass door leads to a deck overlooking the fenced-in backyard"”ideal for summer barbecues, pets, or simply enjoying a quiet evening outdoors. Downstairs, the finished walkout basement expands your living space with a 3/4 bathroom, den, flex room, and that additional nonconforming bedroom. Whether you're looking for a home gym, playroom, or media center, there's room for it all. Located just minutes from the rapidly growing Northern Valley Crossing, you'll have easy access to shopping, dining, and everyday essentials. Don't miss your chance to own this move-in-ready home that truly has it all. All measurements are approximate.
| DAYS ON MARKET | 3 | LAST UPDATED | 4/16/2025 |
|---|---|---|---|
| YEAR BUILT | 1985 | GARAGE SPACES | 2.0 |
| COUNTY | Woodbury | STATUS | Active |
| PROPERTY TYPE(S) | Single Family |
| Elementary School | Leeds |
|---|---|
| Jr. High School | North Middle |
| High School | North High |
| ADDITIONAL DETAILS | |
| AIR | Central Air |
|---|---|
| AIR CONDITIONING | Yes |
| APPLIANCES | Water Softener |
| BASEMENT | Finished, Full, Walk-Out Access, Yes |
| CONSTRUCTION | Brick, Vinyl Siding |
| FIREPLACE | Yes |
| GARAGE | Attached Garage, Yes |
| HEAT | Baseboard, Electric, Forced Air, Natural Gas |
| INTERIOR | Eat-in Kitchen, Entrance Foyer |
| LOT | 9148 sq ft |
| PARKING | Garage Door Opener, Concrete, Attached |
| SEWER | Public Sewer |
| STYLE | Ranch |
| TAXES | 3904 |
| WATER | Public |
| ZONING | NC.2 |
MORTGAGE CALCULATOR
TOTAL MONTHLY PAYMENT
0
P
I
*Estimate only
| SATELLITE VIEW |
| / | |
We respect your online privacy and will never spam you. By submitting this form with your telephone number
you are consenting for Jacki
Maassen to contact you even if your name is on a Federal or State
"Do not call List".
Listed with RE/MAX Experience
Information being provided is for consumers' personal, non-commercial use and may not be used for any purpose other than to identify prospective properties consumers may be interested in purchasing. Listing information is deemed reliable, but not guaranteed.
This IDX solution is (c) Diverse Solutions 2025.

