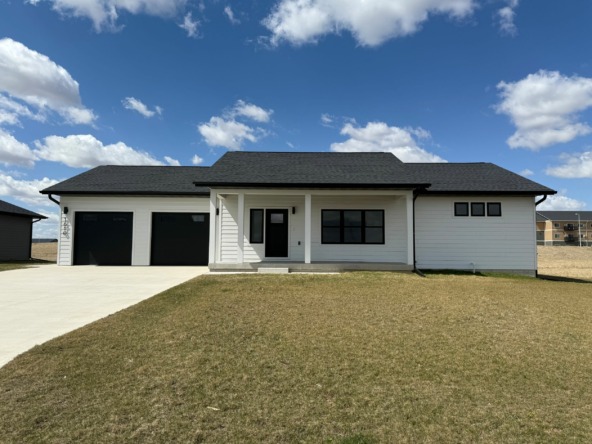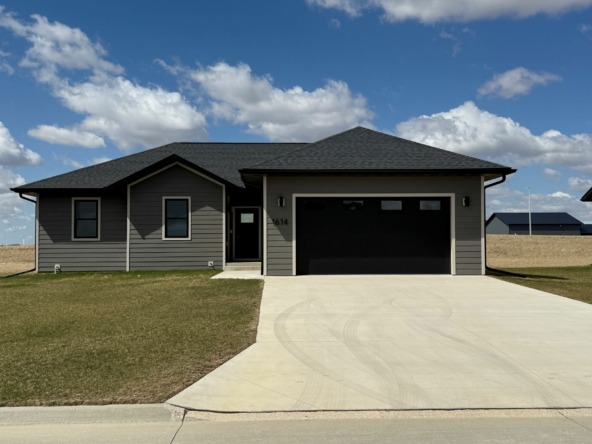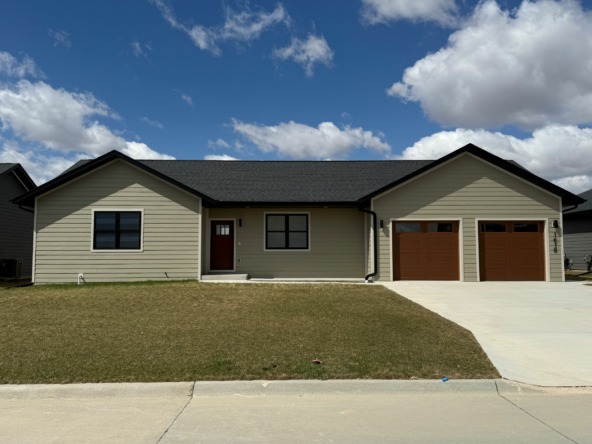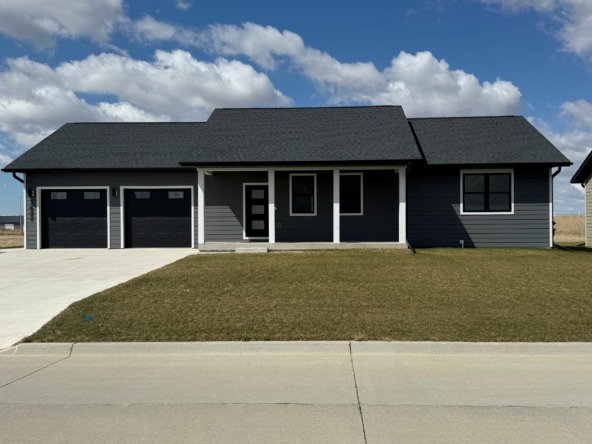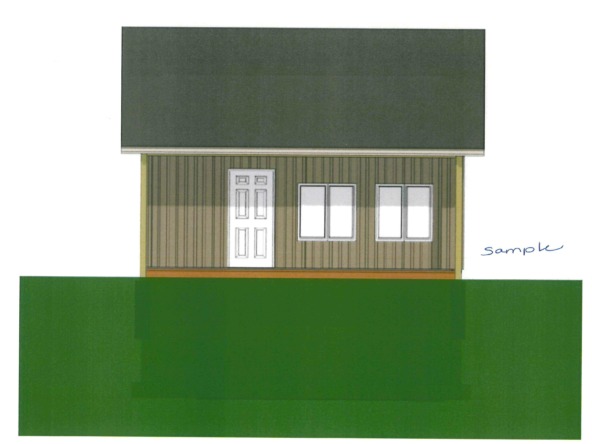|
Tucked at the end of a quiet cul-de-sac, this stunning 5,600-square-foot, two-story custom home offers the perfect blend of luxury and comfort in a peaceful small-town setting. With five bedrooms and three and a half baths, it's thoughtfully designed for both everyday living and elegant entertaining. The open floor plan is ideal for gatherings, featuring a chef's kitchen equipped with premium Thermador appliances, spacious island, and walk-in pantry. An inviting fireplace adds warmth to the living room, while the three-season porch provides a tranquil space to unwind. The main floor includes a well-organized entry with individual storage compartments that combine style and function, a spacious laundry room, a formal dining room, and a light-filled study"”perfect for working from home. Upstairs, the serene primary suite features double walk-in closets and spa-inspired bathroom complete with dual sinks, heated floors, soaking tub, sauna, and walk-in shower. Three additional bedrooms and a full bathroom complete the upper level. The lower level is designed for entertainment, boasting a large family room and custom bar. It also includes a gym/dance studio with sprung flooring, an additional bedroom, and full bathroom. A three-stall garage adds everyday convenience with water hookups, floor drains, and ample storage space. This home is set on a rare double lot, offering a spacious yard perfect for outdoor living and recreation. Located just a few blocks from the local school, it combines luxury living with everyday practicality in a location that's hard to beat.
| DAYS ON MARKET | 2 | LAST UPDATED | 4/17/2025 |
|---|---|---|---|
| YEAR BUILT | 2016 | GARAGE SPACES | 3.0 |
| COUNTY | Lyon | STATUS | Active |
| PROPERTY TYPE(S) | Single Family |
| Elementary School | Central Lyon |
|---|---|
| Jr. High School | Central Lyon |
| High School | Central Lyon |
| ADDITIONAL DETAILS | |
| AIR | Central Air |
|---|---|
| AIR CONDITIONING | Yes |
| BASEMENT | Finished, Yes |
| CONSTRUCTION | Stone |
| EXTERIOR | Garden |
| FIREPLACE | Yes |
| GARAGE | Attached Garage, Yes |
| HEAT | Geothermal, Natural Gas |
| INTERIOR | Eat-in Kitchen, Entrance Foyer, Sauna, Wet Bar |
| LOT | 0.66 acre(s) |
| LOT DESCRIPTION | Cul-De-Sac |
| PARKING | Garage Door Opener, Concrete, Attached |
| POOL DESCRIPTION | In Ground |
| SEWER | Public Sewer |
| STYLE | 2 Levels |
| TAXES | 12854 |
| WATER | Public |
MORTGAGE CALCULATOR
TOTAL MONTHLY PAYMENT
0
P
I
*Estimate only
| SATELLITE VIEW |
| / | |
We respect your online privacy and will never spam you. By submitting this form with your telephone number
you are consenting for Jacki
Maassen to contact you even if your name is on a Federal or State
"Do not call List".
Listed with Frontier Insurance & Realty
Information being provided is for consumers' personal, non-commercial use and may not be used for any purpose other than to identify prospective properties consumers may be interested in purchasing. Listing information is deemed reliable, but not guaranteed.
This IDX solution is (c) Diverse Solutions 2025.

