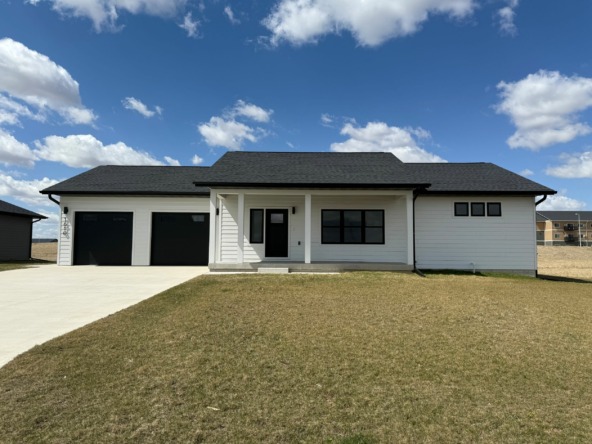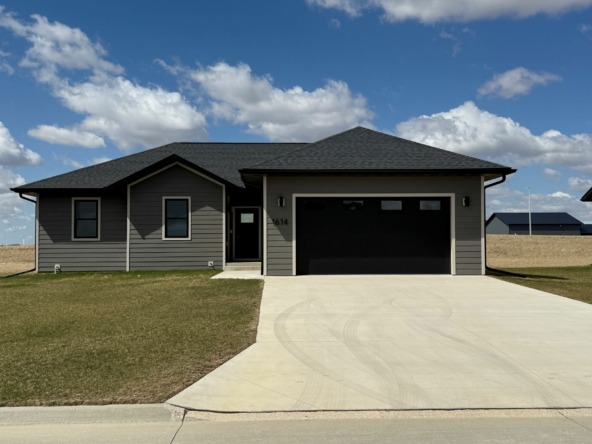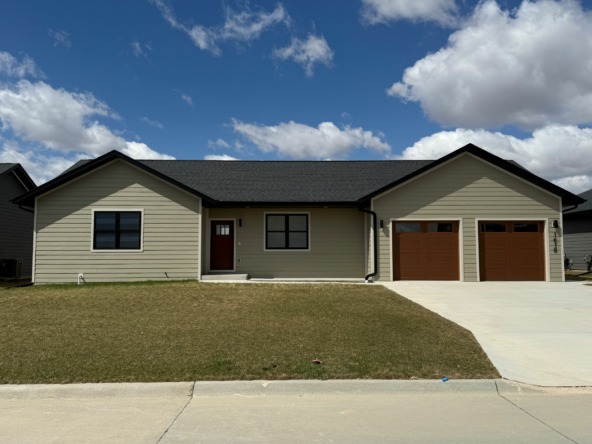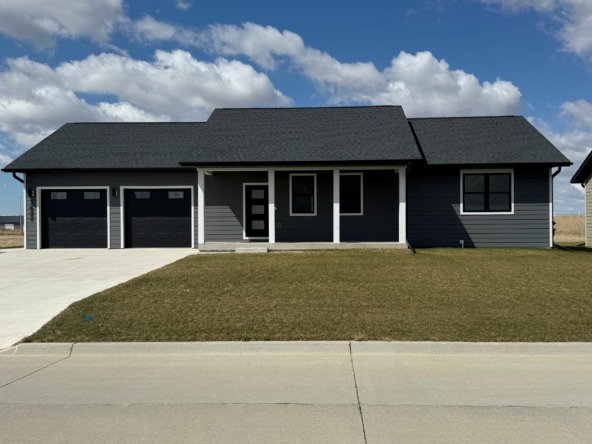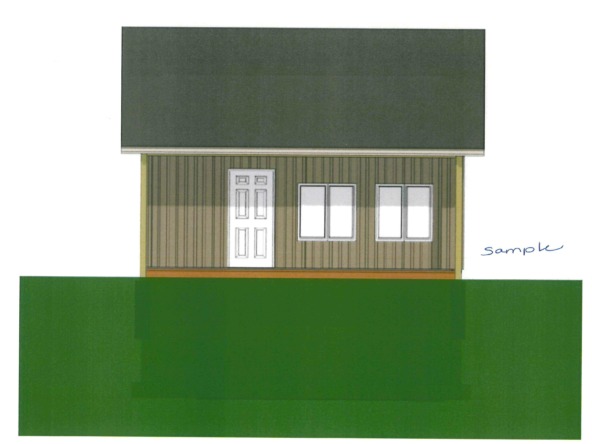|
Welcome to this exquisite, custom-built two-story home nestled along Hole 8 of the beautiful Whispering Creek Golf Course in Sioux City. Built in 2016 by Wegher Construction, this 5-bedroom, 5-bathroom estate is a seamless blend of sophisticated design, functionality, and timeless luxury. From the moment you enter, you'll be captivated by the rich character and elegant detailing throughout. The main floor showcases stunning wainscoting, wide open spaces, and a double-sided stone fireplace anchoring the living and dining areas. Floor-to-ceiling windows frame sweeping views of the fairway & surrounding greenery, flooding the space with natural light. The heart of the home is the chef's kitchen"”thoughtfully designed with a massive granite island, gas stovetop, double wall ovens, custom cabinetry, and a spacious walk-in pantry. It's an entertainer's dream, flowing effortlessly into the dining area and living room for ideal living. A spacious office with built-in library shelves offers a peaceful workspace, while a bonus room upstairs provides endless options"”game room, craft space, or playroom. The mudroom is brilliantly laid out with custom lockers, a separate closet, and a dedicated drop zone"”every detail designed with real-life functionality in mind. Adjacent to this space is a beautifully designed & organized laundry room. Upstairs, find generous bedrooms with ample closet space, while downstairs is your private retreat for wellness and entertainment. The lower level includes a large workout room, sauna, home theater, and a show-stopping bar area. Stone pillars, granite counters, a two-tiered island, accent lighting, and a stone backsplash combine to create an upscale lounge atmosphere, perfect for gatherings. This home is truly one-of-a-kind"”designed with intention, built with quality, & finished with unmatched attention to detail. Enjoy peaceful living with the convenience of nearby amenities! Don't miss your chance to own this stunning home!
| DAYS ON MARKET | 1 | LAST UPDATED | 4/18/2025 |
|---|---|---|---|
| YEAR BUILT | 2016 | GARAGE SPACES | 3.0 |
| COUNTY | Woodbury | STATUS | Active |
| PROPERTY TYPE(S) | Single Family |
| Elementary School | Nodland/Sunnyside |
|---|---|
| Jr. High School | East Middle |
| High School | East High |
| ADDITIONAL DETAILS | |
| AIR | Central Air |
|---|---|
| AIR CONDITIONING | Yes |
| BASEMENT | Finished, Yes |
| CONSTRUCTION | Stone |
| FIREPLACE | Yes |
| GARAGE | Attached Garage, Yes |
| HEAT | Forced Air, Natural Gas |
| INTERIOR | Eat-in Kitchen, Entrance Foyer, Sauna, Wet Bar |
| LOT | 0.41 acre(s) |
| LOT DESCRIPTION | Cul-De-Sac |
| PARKING | Garage Door Opener, Concrete, Attached |
| SEWER | Public Sewer |
| STYLE | 2 Levels |
| TAXES | 11360 |
| WATER | Public |
MORTGAGE CALCULATOR
TOTAL MONTHLY PAYMENT
0
P
I
*Estimate only
| SATELLITE VIEW |
| / | |
We respect your online privacy and will never spam you. By submitting this form with your telephone number
you are consenting for Jacki
Maassen to contact you even if your name is on a Federal or State
"Do not call List".
Listed with RE/MAX Experience
Information being provided is for consumers' personal, non-commercial use and may not be used for any purpose other than to identify prospective properties consumers may be interested in purchasing. Listing information is deemed reliable, but not guaranteed.
This IDX solution is (c) Diverse Solutions 2025.

