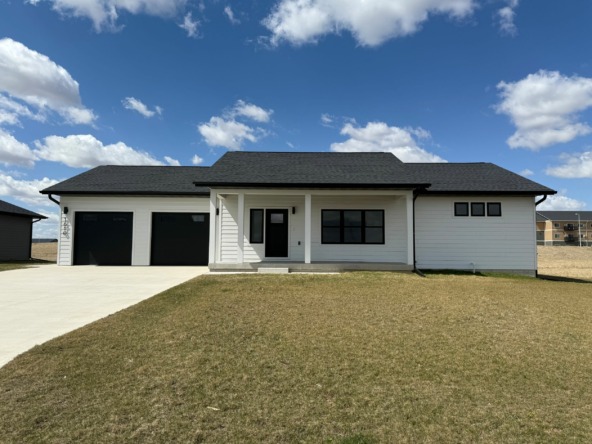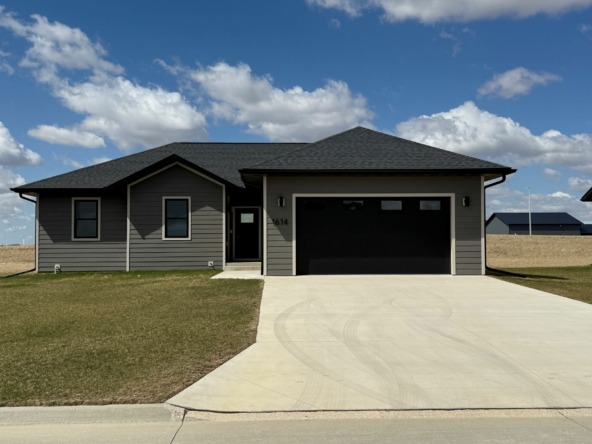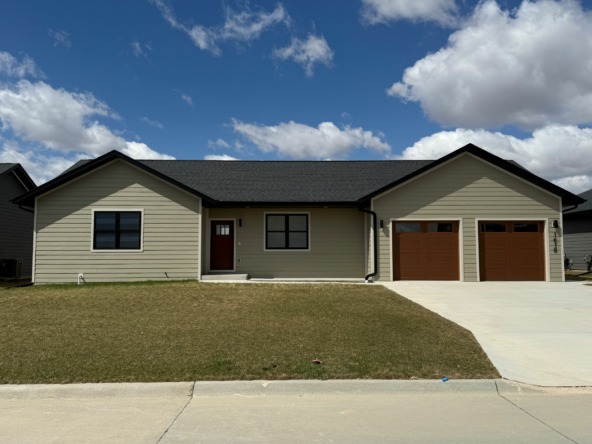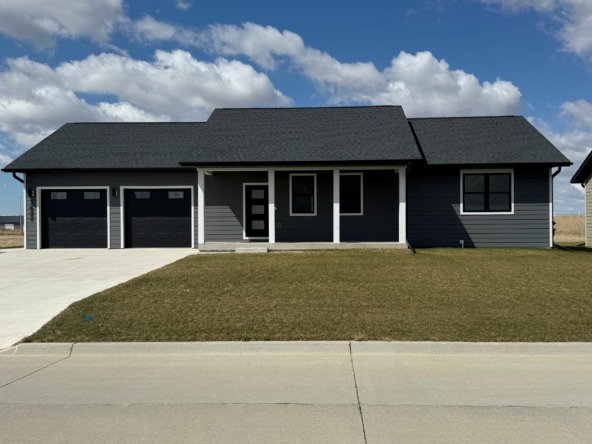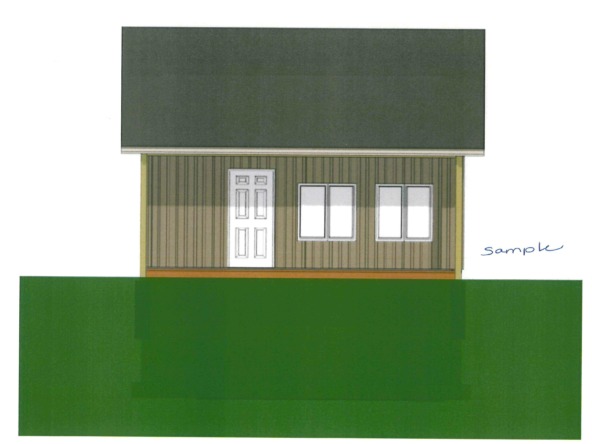|
Come home to 6765 Cantebury Court, a phenomenal 5+ bedroom, 4 bathroom residence on a half-acre, golf course, corner lot in Whispering Creek with a 1048 SF garage. Built in 2008 by Nick Haugan, this home has been maintained and updated throughout the years. You will notice meticulous, mature landscaping with uplighting that was professionally designed & installed by Matt Larson/Coughlin. Inside you will find a spacious layout, with a warm, fresh feel thanks to fresh paint throughout and solid hickory hardwoods. You enter into a large foyer that connects to the dedicated office with walk-in closet. On this side of the home are the two bedrooms with new carpet and the main full bathroom. The living room is open to kitchen and large dining, great for entertaining. There is a stunning gas fireplace with stacked stone and builtins, tray ceiling, and views of the course (10,11,12). The kitchen has newer appliances and walk-in pantry. Nearby is the amazing primary en suite, with new carpet in the large bedroom, a beautiful bath with dual sinks, soak tub, tile shower, water closet, and heated tile flooring. Connected here is the primary closet and the oversized laundry. Conveniently, there is also a powder room off the garage entry. The basement has been tastefully finished in recent years, offers 2 more bedrooms, large family area, 2 store rooms, 3/4 bathroom, and flex room for office/storage/exercise. Out back is a large fenced area and the fabulous, private, and sheltered covered patio. Beautiful sunsets abound here and there is shelter from the west thanks to smart positioning and landscaping. The garage is a major bonus feature here, with 38' width and 25' & 32' depths. The roof is 2017 by Kuchel, new water heater as of 12/24, routine HVAC maintenance by Kalins. 6765 Cantebury Court is as good as it gets for space, flow, function, quality, and serenity here in Whispering Creek. Come home today.
| DAYS ON MARKET | 1 | LAST UPDATED | 4/18/2025 |
|---|---|---|---|
| YEAR BUILT | 2008 | GARAGE SPACES | 3.0 |
| COUNTY | Woodbury | STATUS | Active |
| PROPERTY TYPE(S) | Single Family |
| Elementary School | Nodland/Sunnyside |
|---|---|
| Jr. High School | East Middle |
| High School | East High |
| ADDITIONAL DETAILS | |
| AIR | Central Air |
|---|---|
| AIR CONDITIONING | Yes |
| APPLIANCES | Water Softener |
| BASEMENT | Finished, Full, Yes |
| CONSTRUCTION | Stone |
| FIREPLACE | Yes |
| GARAGE | Attached Garage, Yes |
| HEAT | Electric, Forced Air, Natural Gas |
| HOA DUES | 200 |
| INTERIOR | Eat-in Kitchen, Entrance Foyer |
| LOT | 0.56 acre(s) |
| LOT DESCRIPTION | Cul-De-Sac, Level |
| PARKING | Concrete, Attached |
| POOL DESCRIPTION | In Ground |
| SEWER | Public Sewer |
| STYLE | Ranch |
| TAXES | 7842 |
| WATER | Public |
MORTGAGE CALCULATOR
TOTAL MONTHLY PAYMENT
0
P
I
*Estimate only
| SATELLITE VIEW |
| / | |
We respect your online privacy and will never spam you. By submitting this form with your telephone number
you are consenting for Jacki
Maassen to contact you even if your name is on a Federal or State
"Do not call List".
Listed with Haus of Home
Information being provided is for consumers' personal, non-commercial use and may not be used for any purpose other than to identify prospective properties consumers may be interested in purchasing. Listing information is deemed reliable, but not guaranteed.
This IDX solution is (c) Diverse Solutions 2025.

