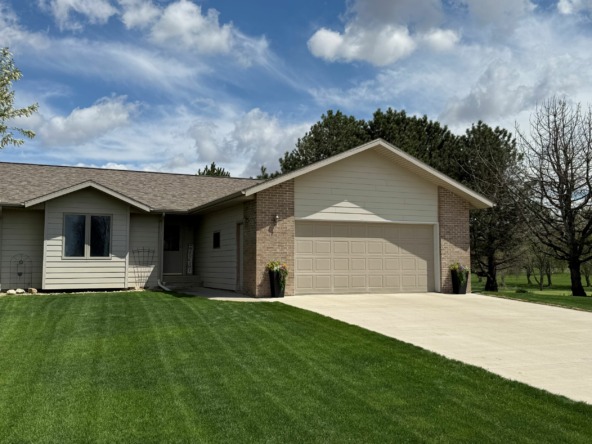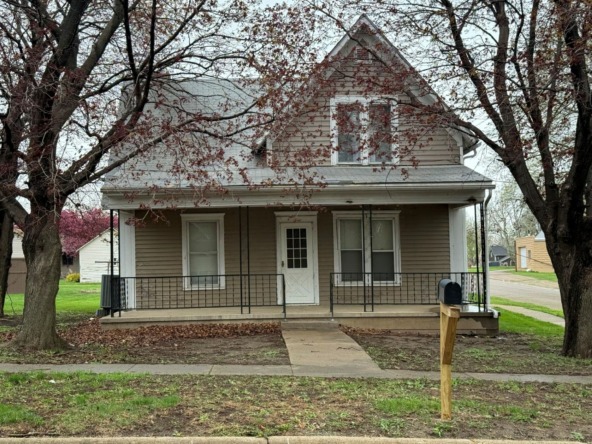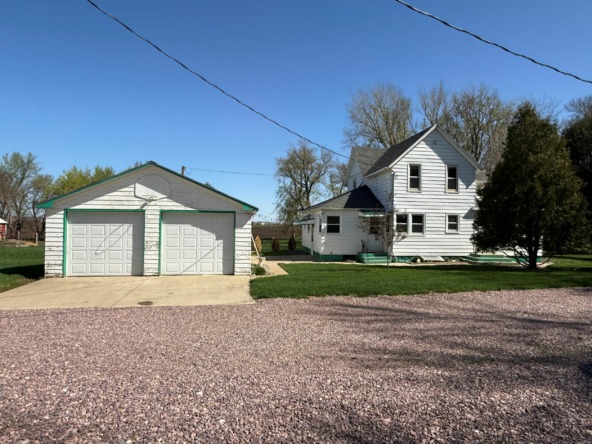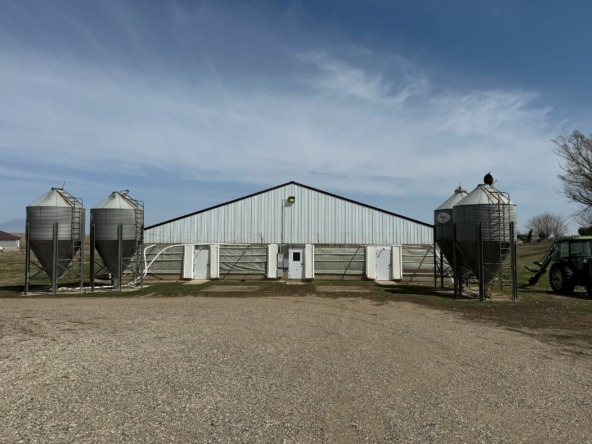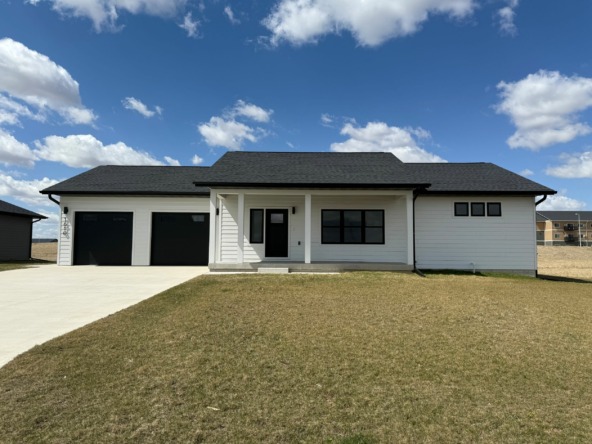|
Stunning Walk-Out Ranch with Designer Touches & Breathtaking Views Prepare to fall in love with this exceptional walk-out ranch that blends elegance, comfort, and functionality in every detail. Set on a beautifully manicured, irrigated lot, this home features an electric fence, enchanting lighted trees, a charming water feature, and a composite deck and patio perfect for soaking in the panoramic views. Step inside to a designer-inspired interior showcasing rich walnut floors and a unique, sunken living room with custom built-ins, a cozy wood-burning fireplace, and a hand-painted textured accent wall crafted by a local artist. The gourmet kitchen is a chef's dream, complete with dual islands, granite countertops, and high-end finishes throughout. A sun-drenched, heated-floor sunroom opens directly from the kitchen and is wrapped in windows, creating the perfect spot for morning coffee or evening relaxation. The main floor offers two beautifully appointed bedrooms, including a luxurious primary suite featuring travertine tile, under-vanity lighting, and a spa-like master bath with a steam shower. The oversized garage features an epoxy-coated floor, ideal for car lovers or hobbyists. Head downstairs to a massive, light-filled walk-out basement that includes a spacious family room, home theater area, full bar, and an impressively large bedroom perfect for guests or multi-generational living. You'll also find a well-appointed bathroom, dedicated laundry room with a laundry chute, and bonus storage space. Additional upgrades include a DaVinci roof, heat pump, and reverse osmosis system"”ensuring comfort and peace of mind year-round. This one-of-a-kind property combines high-end design, smart functionality, and spectacular outdoor living. Schedule your private showing today to experience the magic for yourself!
| DAYS ON MARKET | 18 | LAST UPDATED | 5/1/2025 |
|---|---|---|---|
| YEAR BUILT | 1978 | GARAGE SPACES | 2.0 |
| COUNTY | Woodbury | STATUS | Pending |
| PROPERTY TYPE(S) | Single Family |
| Elementary School | Perry Creek |
|---|---|
| Jr. High School | North Middle |
| High School | North High |
| ADDITIONAL DETAILS | |
| AIR | Central Air |
|---|---|
| AIR CONDITIONING | Yes |
| BASEMENT | Finished, Full, Yes |
| FIREPLACE | Yes |
| GARAGE | Attached Garage, Yes |
| HEAT | Electric, Heat Pump |
| INTERIOR | Eat-in Kitchen, Entrance Foyer, Wet Bar |
| LOT | 0.64 acre(s) |
| PARKING | Garage Door Opener, Concrete, Attached |
| POOL DESCRIPTION | In Ground |
| SEWER | Public Sewer |
| STYLE | Ranch |
| TAXES | 7164 |
| WATER | Public |
| ZONING | Res |
MORTGAGE CALCULATOR
TOTAL MONTHLY PAYMENT
0
P
I
*Estimate only
| SATELLITE VIEW |
| / | |
We respect your online privacy and will never spam you. By submitting this form with your telephone number
you are consenting for Jacki
Maassen to contact you even if your name is on a Federal or State
"Do not call List".
Listed with Keller Williams Siouxland
Information being provided is for consumers' personal, non-commercial use and may not be used for any purpose other than to identify prospective properties consumers may be interested in purchasing. Listing information is deemed reliable, but not guaranteed.
This IDX solution is (c) Diverse Solutions 2025.

