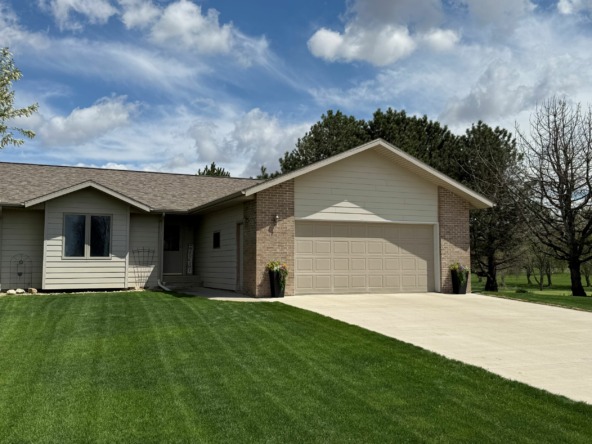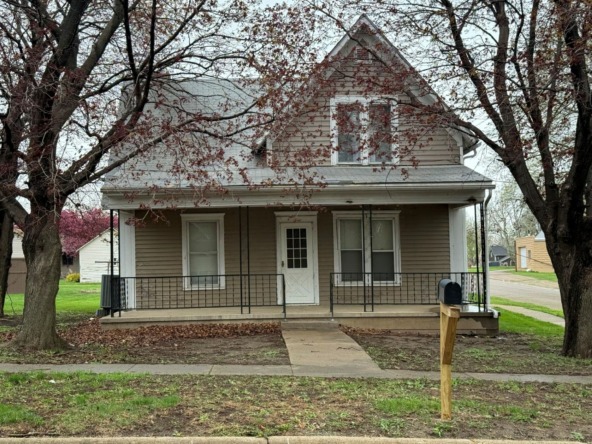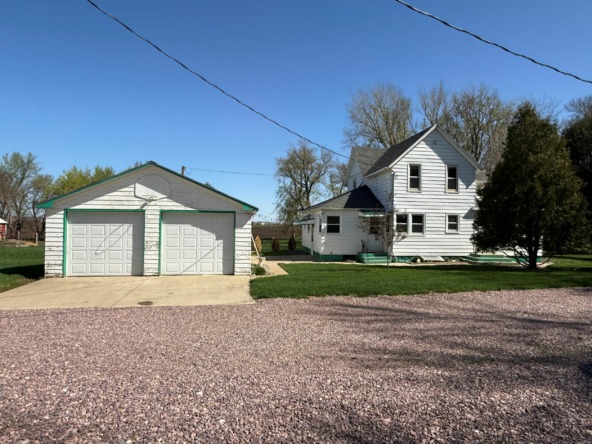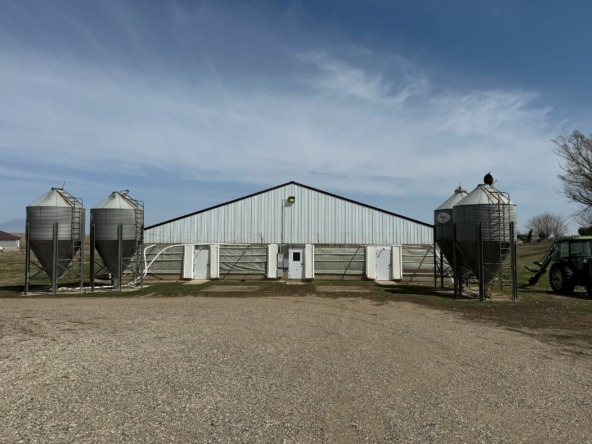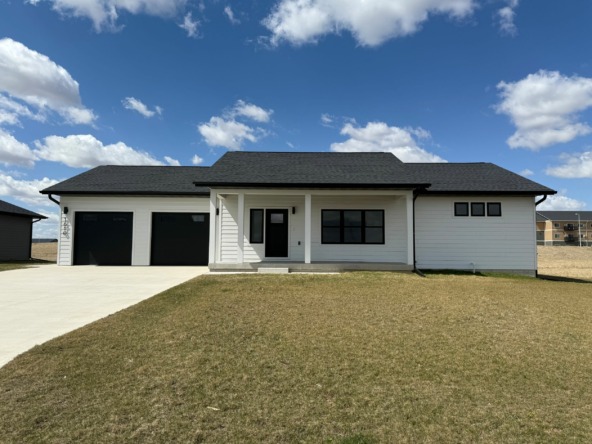|
5 BD 3 BA located in Whispering Creek! This amazing Ranch style home screams Luxury throughout!! You will be blown away upon entering this home! Open space and natural light shines through! Beautiful hardwood flooring covers the entire main floor and custom light fixtures compliment the natural light. The living room, with stone electric fireplace, and vaulted ceiling opens up to the eat in kitchen. This kitchen has many upgrades including state of the art Kucht Appliances, 6 burner gas stove/oven and vented hood, marble backsplash surrounded by glass front cabinets and dishwasher, 2 GE refrigerators and conventional microwave. The walk-in pantry has custom built in cabinets, marble countertops and additional dishwasher and sink. The main kitchen area is completely finished with marble countertops as well as the island. The master suite has a spa like feel with its custom wood feature wall and gorgeous fireplace. Master bath has walk in closet with built in drawers and open shelving, marble vanity, spacious custom walk-in tile shower with multiple shower heads. Easily accessible main floor laundry with cabinets for storage as well as drying rack. Upon entering from the heated garage, you are walking into your dream mudroom! This space is finished with tile flooring, wainscoting and plenty of space for hanging coats, shoes, sport equipment and plenty of extra storage space! In addition to the main floor master suite there are 2 additional main floor bedrooms, with double closets and a full bath. The lower-level family room, with plenty of space, 33x18, has a third fireplace and perfect space for a gaming table. The wet bar has built-in cabinets, microwave, marble countertops and backsplash, sink and drink fridge. Two large bedrooms and another fully finished bath complete this lower level. All room measurements approximate.
| DAYS ON MARKET | 18 | LAST UPDATED | 5/2/2025 |
|---|---|---|---|
| YEAR BUILT | 2022 | GARAGE SPACES | 3.0 |
| COUNTY | Woodbury | STATUS | Pending |
| PROPERTY TYPE(S) | Single Family |
| Elementary School | Sgt Bluff-Luton |
|---|---|
| Jr. High School | Sgt Bluff-Luton |
| High School | Sgt Bluff-Luton |
| ADDITIONAL DETAILS | |
| AIR | Central Air |
|---|---|
| AIR CONDITIONING | Yes |
| APPLIANCES | Water Softener |
| BASEMENT | Finished, Yes |
| FIREPLACE | Yes |
| GARAGE | Attached Garage, Yes |
| HEAT | Forced Air, Natural Gas |
| INTERIOR | Eat-in Kitchen, Entrance Foyer, Wet Bar |
| LOT | 10019 sq ft |
| LOT DESCRIPTION | Level |
| PARKING | Garage Door Opener, Concrete, Attached |
| POOL DESCRIPTION | In Ground |
| SEWER | Public Sewer |
| STYLE | Ranch |
| WATER | Public |
| ZONING | RE |
MORTGAGE CALCULATOR
TOTAL MONTHLY PAYMENT
0
P
I
*Estimate only
| SATELLITE VIEW |
| / | |
We respect your online privacy and will never spam you. By submitting this form with your telephone number
you are consenting for Jacki
Maassen to contact you even if your name is on a Federal or State
"Do not call List".
Listed with Kuehl Realty
Information being provided is for consumers' personal, non-commercial use and may not be used for any purpose other than to identify prospective properties consumers may be interested in purchasing. Listing information is deemed reliable, but not guaranteed.
This IDX solution is (c) Diverse Solutions 2025.

