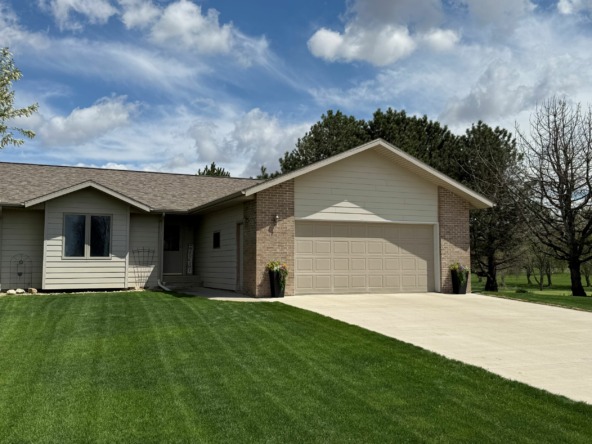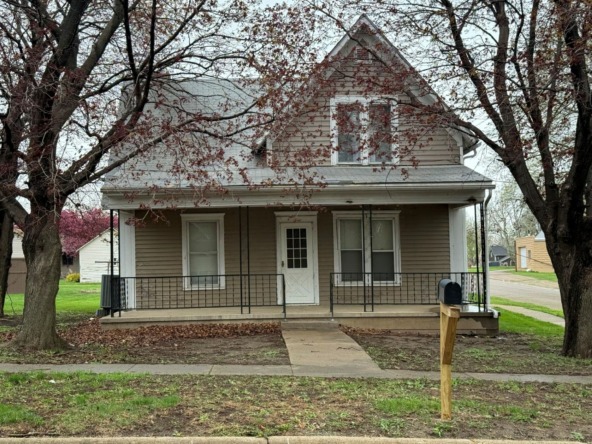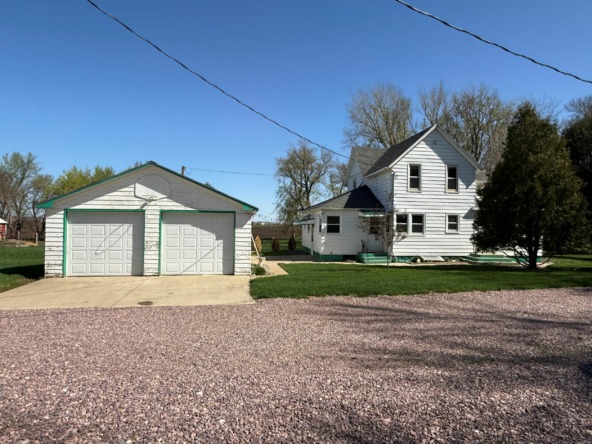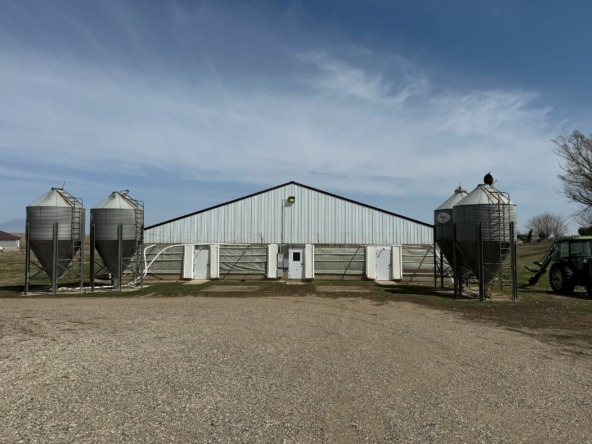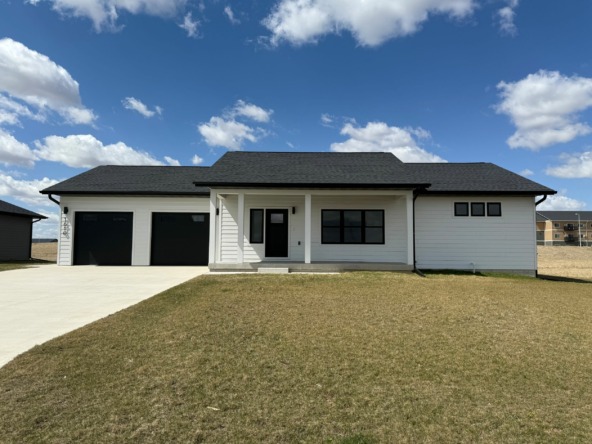|
Built by Wegher Construction, and loved by this owner. New maple floors in main living area and kitchen, electric FP in LR, kitchen updated counter tops, flooring and refinished cabinetry. LL refinished adding 5th bedroom, work out area and granite tops in wetbar. The main floor living room has 10' ceiling, electric FP, maple floors and stacked stone on the gas fireplace. The kitchen has been updated, granite, cabinets refinished and maple floor. Slider to 14x14 deck to enjoy morning coffee or evening sunsets. The primary suite has slider to deck, updated tile bath, dbl vanity, whirlpool tub and WIC. Main floor has 2 more bedrooms and laundry with tile floor and coat closet. Lower level has been updated, w/ new carpet in 2024, separate bar area (7x10) w/ granite tops and new refrigerator, 2 more bedrooms, 3/4 bath & workout area. Gathering and entertaining area w/ (2nd) gas fireplace and walkout to a covered patio area w/ mounted TV, a newer gazebo w/ mounted TV over hot tub, a pergola and 16 x 32 heated, salt-water pool w/ electric cover. The privacy fence is grandfathered in and surrounds the pool area and plenty of room to play in the rest of the backyard. Updated septic lines by Jesse Minor 2018. Garage is heated, with separate side door walkout and doggie door. Entire lot is sprinkled. Radon Mitigation installed. You must check this out!!!
| DAYS ON MARKET | 18 | LAST UPDATED | 4/22/2025 |
|---|---|---|---|
| YEAR BUILT | 2005 | GARAGE SPACES | 3.0 |
| COUNTY | Union | STATUS | Active |
| PROPERTY TYPE(S) | Single Family |
| Elementary School | Dakota Valley |
|---|---|
| Jr. High School | Dakota Valley |
| High School | Dakota Valley |
| ADDITIONAL DETAILS | |
| AIR | Central Air |
|---|---|
| AIR CONDITIONING | Yes |
| APPLIANCES | Water Softener |
| BASEMENT | Finished, Walk-Out Access, Yes |
| FIREPLACE | Yes |
| GARAGE | Attached Garage, Yes |
| HEAT | Electric, Heat Pump |
| HOA DUES | 120 |
| INTERIOR | Eat-in Kitchen, Entrance Foyer, Wet Bar |
| LOT | 1 acre(s) |
| LOT DESCRIPTION | Level |
| PARKING | Garage Door Opener, Concrete, Attached |
| POOL | Yes |
| POOL DESCRIPTION | In Ground |
| SEWER | Septic Tank |
| STYLE | Ranch |
| TAXES | 5567 |
| WATER | Other |
| ZONING | res |
MORTGAGE CALCULATOR
TOTAL MONTHLY PAYMENT
0
P
I
*Estimate only
| SATELLITE VIEW |
| / | |
We respect your online privacy and will never spam you. By submitting this form with your telephone number
you are consenting for Jacki
Maassen to contact you even if your name is on a Federal or State
"Do not call List".
Listed with Dunes Realty, LLC
Information being provided is for consumers' personal, non-commercial use and may not be used for any purpose other than to identify prospective properties consumers may be interested in purchasing. Listing information is deemed reliable, but not guaranteed.
This IDX solution is (c) Diverse Solutions 2025.

