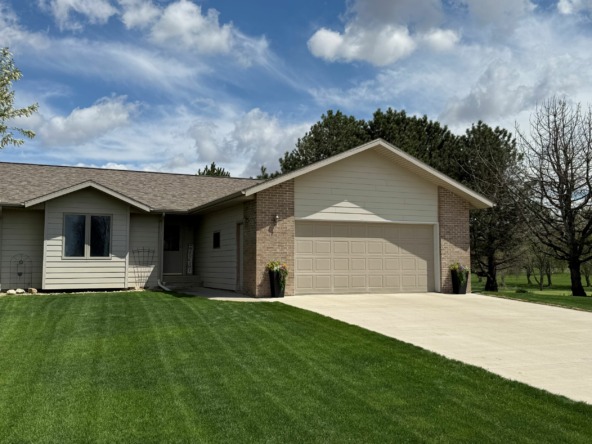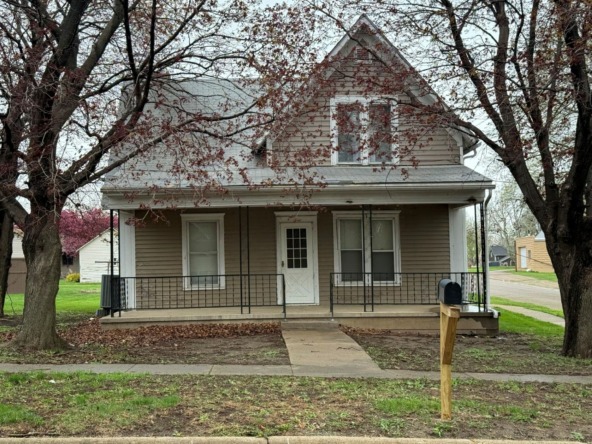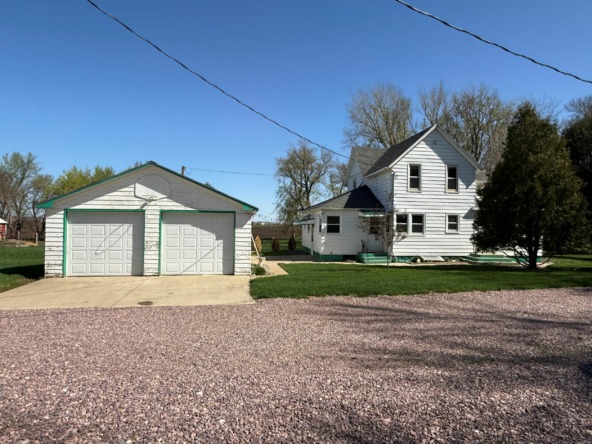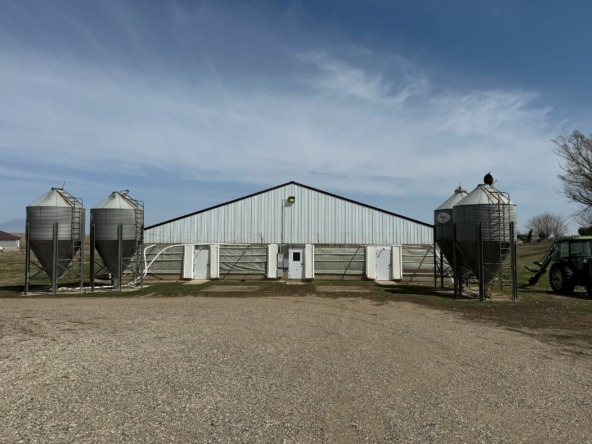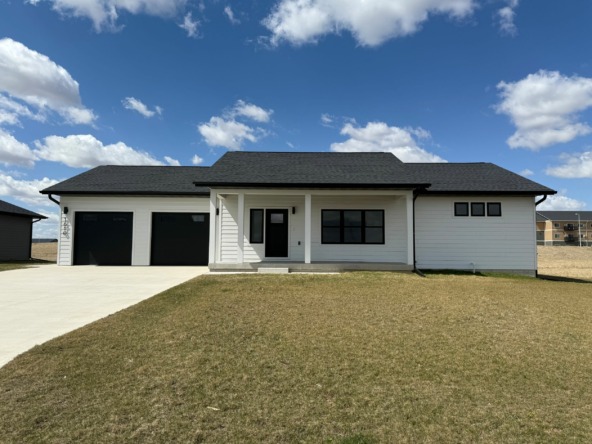|
This stunning home offers an exceptional blend of comfort and style, featuring solid oak doors that add a touch of elegance throughout. The main floor boasts three spacious bedrooms, making it perfect for families or guests, along with a convenient laundry area. The high-quality construction is evident with vaulted ceilings that enhance the open feel of the living spaces. The heart of the home is the beautifully updated kitchen, complete with modern counters installed by G&E Cabinetry, ideal for cooking and entertaining. A sunroom filled with natural light provides a serene space to relax, while Anderson windows throughout the house ensure energy efficiency and stunning views of the lush lawn, which is equipped with a sprinkler system for easy maintenance. The finished basement features a cozy family room, two nonconforming bedrooms, and a kitchenette, making it a versatile area for guests or recreation. Additional highlights include an oversized, heated garage that offers ample storage and workspace. There is an additional heated shop (24X24) for extra storage, hobby shop, you name it! This home truly has it all, combining functionality with high-end finishes in a desirable setting. This home also had new shingles and gutters put on the house in 2024. UTILITIES INFO - AVERAGE MONTHLY TOTAL: $306.00 - Gas/Electricity: Sanborn Municipal Utilities; Water/Sewer: Sanborn Municipal Utilities; Garbage/Recycling: Sanborn Municipal Utilities
| DAYS ON MARKET | 2 | LAST UPDATED | 5/8/2025 |
|---|---|---|---|
| YEAR BUILT | 1999 | GARAGE SPACES | 2.0 |
| COUNTY | O’Brien | STATUS | Active |
| PROPERTY TYPE(S) | Single Family |
| Elementary School | Hartley-Melvin-Sanborn |
|---|---|
| Jr. High School | Hartley-Melvin-Sanborn |
| High School | Hartley-Melvin-Sanborn |
| ADDITIONAL DETAILS | |
| AIR | Central Air |
|---|---|
| AIR CONDITIONING | Yes |
| BASEMENT | Finished, Yes |
| CONSTRUCTION | Vinyl Siding |
| GARAGE | Attached Garage, Yes |
| HEAT | Forced Air, Natural Gas |
| LOT | 0.51 acre(s) |
| PARKING | Concrete, Attached |
| SEWER | Public Sewer |
| STYLE | Ranch |
| TAXES | 3710 |
| WATER | Public |
MORTGAGE CALCULATOR
TOTAL MONTHLY PAYMENT
0
P
I
*Estimate only
| SATELLITE VIEW |
| / | |
We respect your online privacy and will never spam you. By submitting this form with your telephone number
you are consenting for Jacki
Maassen to contact you even if your name is on a Federal or State
"Do not call List".
Listed with ISB Services Inc
Information being provided is for consumers' personal, non-commercial use and may not be used for any purpose other than to identify prospective properties consumers may be interested in purchasing. Listing information is deemed reliable, but not guaranteed.
This IDX solution is (c) Diverse Solutions 2025.

