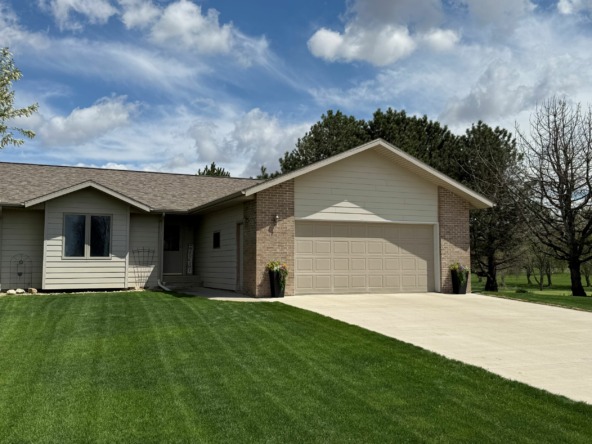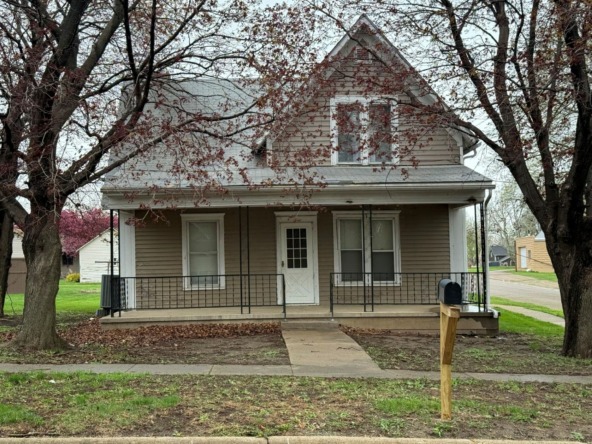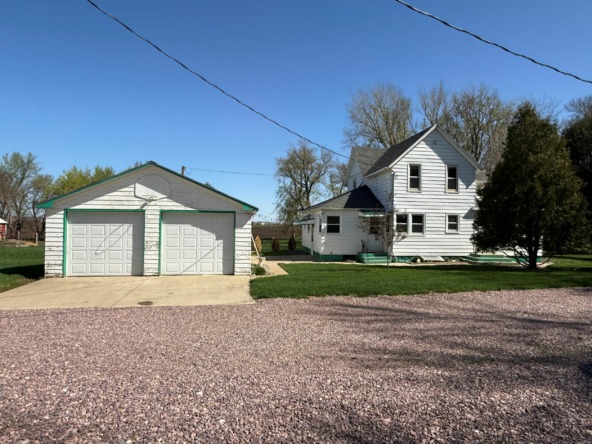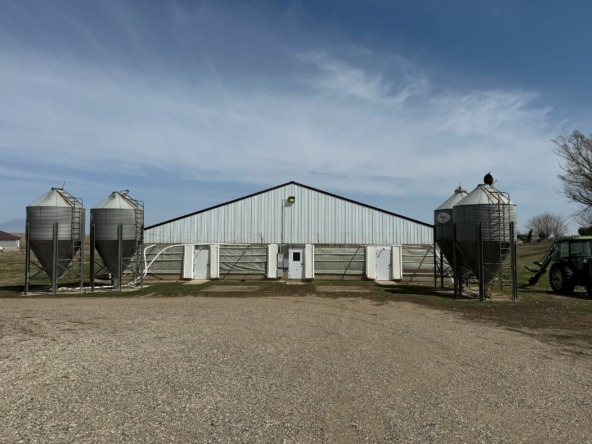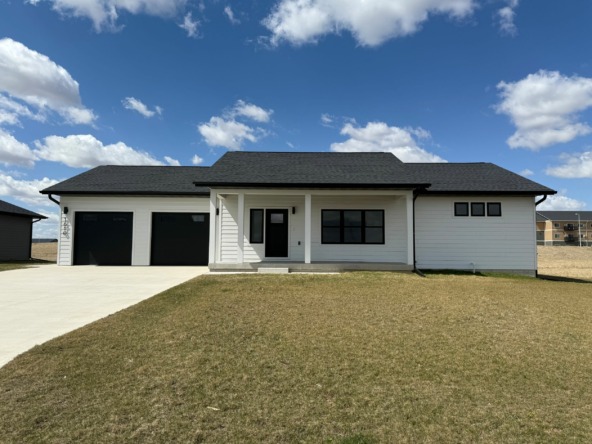|
Don't miss your chance to own this exceptional home! Enjoy serene sunrises from the covered concrete deck overlooking a generous 1-acre lot & view of the pond, plus stunning sunsets from the west-facing covered front porch. This thoughtfully customized walkout ranch, built by Wegher in 2014, offers an ideal blend of comfort and functionality. The oversized garage features a third stall that is extra deep. The third-stall door is 10 feet wide, and the double garage door is 20 feet wide. Step inside to an inviting entryway with a coat closet. The great room showcases 10-foot ceilings and a cozy gas fireplace. The kitchen features knotty alder cabinets, a two-level granite island ideal for prep and entertaining, a pantry, an additional oversized pantry in the hallway, and wood floors. All kitchen appliances stay. Off the dining area, sliding doors lead to the covered deck overlooking the pond. The popular split-bedroom layout ensures privacy. The primary suite features carpet, a pop-up ceiling, and a spacious 6x15 walk-in closet with dual entrances. The ensuite includes a double vanity, tiled shower, tile floors, and a private water closet, and convenient access to the laundry room. Two additional bedrooms with carpet and double closets are served by a full guest bath. A practical drop zone with a desk, bench, and cubbies adds convenience to the main floor. The finished walkout basement offers a large family room, an 11x11 bar area with granite counters, and a second fireplace. A fourth bedroom and another full bath are located here, along with an 18x19 home office with egress"”easily converted into a fifth bedroom if needed. Two storage rooms provide ample space. Additional features include zoned heating, in-ground sprinklers, two fruit trees, a small fenced garden area, an in-ground basketball hoop on the driveway, & a new Marathon water heater. Come check it out!
| DAYS ON MARKET | 2 | LAST UPDATED | 5/8/2025 |
|---|---|---|---|
| YEAR BUILT | 2014 | GARAGE SPACES | 4.0 |
| COUNTY | Union | STATUS | Active |
| PROPERTY TYPE(S) | Single Family |
| Elementary School | Dakota Valley |
|---|---|
| Jr. High School | Dakota Valley |
| High School | Dakota Valley |
| ADDITIONAL DETAILS | |
| AIR | Central Air |
|---|---|
| AIR CONDITIONING | Yes |
| BASEMENT | Finished, Walk-Out Access, Yes |
| CONSTRUCTION | Stone |
| EXTERIOR | Garden |
| FIREPLACE | Yes |
| GARAGE | Attached Garage, Yes |
| HEAT | Electric, Forced Air, Natural Gas |
| HOA DUES | 420 |
| INTERIOR | Eat-in Kitchen, Entrance Foyer |
| LOT | 1 acre(s) |
| LOT DESCRIPTION | Level |
| PARKING | Garage Door Opener, Concrete, Attached |
| POOL DESCRIPTION | In Ground |
| SEWER | Septic Tank |
| STYLE | Ranch |
| TAXES | 3371 |
| WATER | Public |
| WATERFRONT DESCRIPTION | Pond |
MORTGAGE CALCULATOR
TOTAL MONTHLY PAYMENT
0
P
I
*Estimate only
| SATELLITE VIEW |
| / | |
We respect your online privacy and will never spam you. By submitting this form with your telephone number
you are consenting for Jacki
Maassen to contact you even if your name is on a Federal or State
"Do not call List".
Listed with Century 21 ProLink
Information being provided is for consumers' personal, non-commercial use and may not be used for any purpose other than to identify prospective properties consumers may be interested in purchasing. Listing information is deemed reliable, but not guaranteed.
This IDX solution is (c) Diverse Solutions 2025.

