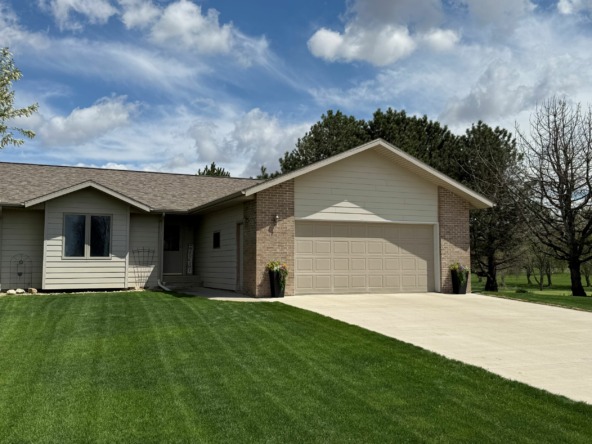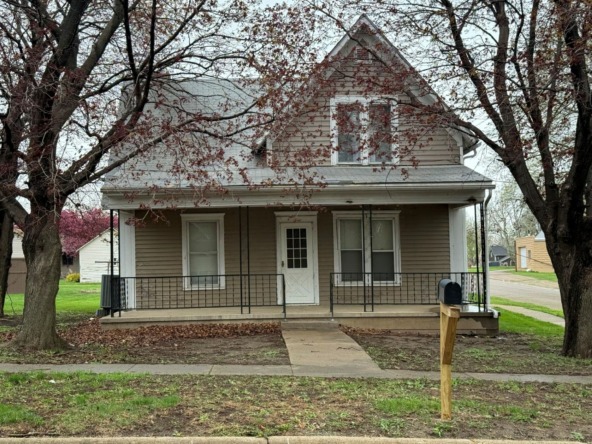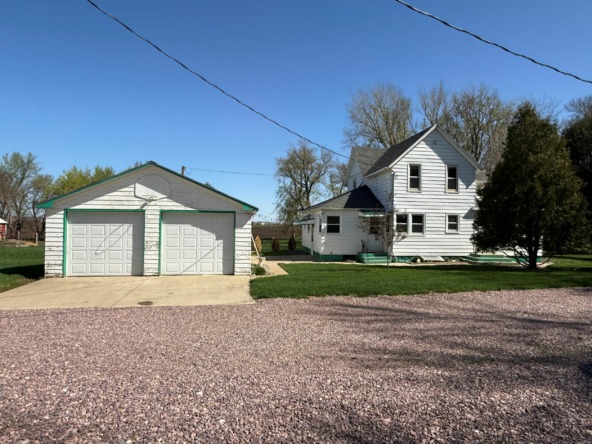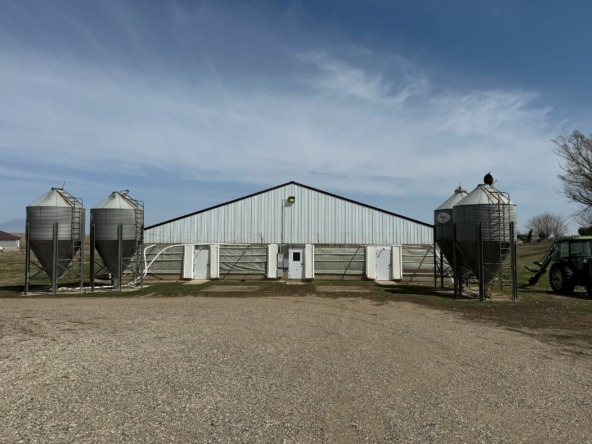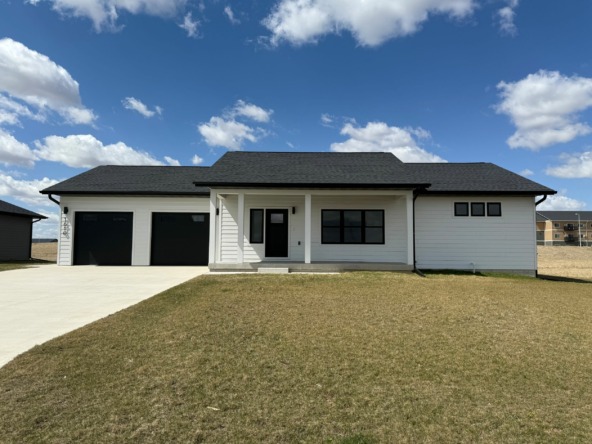|
Gorgeous In-Town Acreage with Scenic Views, Wildlife & Custom Features. Don't miss this rare opportunity to own a beautifully updated home on 1.66 scenic acres"”right in town and just minutes from shopping, dining, and amenities. Nestled among wooded surroundings and teeming with wildlife, this property offers the perfect blend of peaceful country living and urban convenience. Inside, the spacious open-concept layout features four bedrooms, a large living area, a lower-level family room, bonus room, and abundant storage throughout. The updated eat-in kitchen is perfect for entertaining, showcasing solid surface countertops, GE Slate appliances, and a stunning custom walnut butcher block island. The kitchen flows effortlessly into the dining area and living room, which boasts a cozy fireplace and a wall of windows"”including two sliding doors that open to a massive deck overlooking the serene backyard. The master bedroom also features private access to the deck"”perfect for morning coffee or evening relaxation. The main floor bath has been fully updated with a tiled shower, double sinks, and a washer/dryer for added convenience. Other recent updates include newer interior doors on the main level, fresh paint, updated lighting, and newer flooring. Downstairs, the finished walkout basement includes a spacious family room with direct access to the outdoors, extra storage space, and even a shed tucked under the deck. Downstairs bedroom with private patio. The oversized two-car garage offers plenty of space for tools, outdoor toys, and a workbench. A true highlight of the property is the one-of-a-kind 18x18 custom cabana"”currently used as a woodshop, but easily convertible into a 3-season room, pool house, gym, art studio, or insect-free outdoor dining space. With vaulted ceilings and three walls of windows, it offers unmatched versatility and charm. Additional features include a hot tub, a chicken coop (with egg-laying hens included!), garden and an AHS home warranty.
| DAYS ON MARKET | 1 | LAST UPDATED | 5/9/2025 |
|---|---|---|---|
| YEAR BUILT | 1979 | GARAGE SPACES | 2.0 |
| COUNTY | Woodbury | STATUS | Active |
| PROPERTY TYPE(S) | Single Family |
| Elementary School | Nodland/Sunnyside |
|---|---|
| Jr. High School | East Middle |
| High School | East High |
| ADDITIONAL DETAILS | |
| AIR | Central Air |
|---|---|
| AIR CONDITIONING | Yes |
| APPLIANCES | Water Softener |
| BASEMENT | Finished, Walk-Out Access, Yes |
| EXTERIOR | Garden |
| FIREPLACE | Yes |
| GARAGE | Attached Garage, Yes |
| HEAT | Forced Air, Natural Gas |
| INTERIOR | Entrance Foyer |
| LOT | 1.66 acre(s) |
| PARKING | Garage Door Opener, Concrete, Attached |
| POOL DESCRIPTION | In Ground |
| SEWER | Septic Tank |
| STYLE | Ranch |
| TAXES | 5062 |
| WATER | Public |
| ZONING | NC.1 |
MORTGAGE CALCULATOR
TOTAL MONTHLY PAYMENT
0
P
I
*Estimate only
| SATELLITE VIEW |
| / | |
We respect your online privacy and will never spam you. By submitting this form with your telephone number
you are consenting for Jacki
Maassen to contact you even if your name is on a Federal or State
"Do not call List".
Listed with United Real Estate Solutions
Information being provided is for consumers' personal, non-commercial use and may not be used for any purpose other than to identify prospective properties consumers may be interested in purchasing. Listing information is deemed reliable, but not guaranteed.
This IDX solution is (c) Diverse Solutions 2025.

