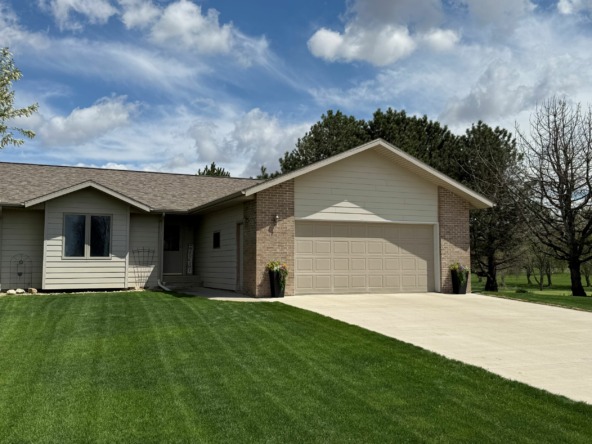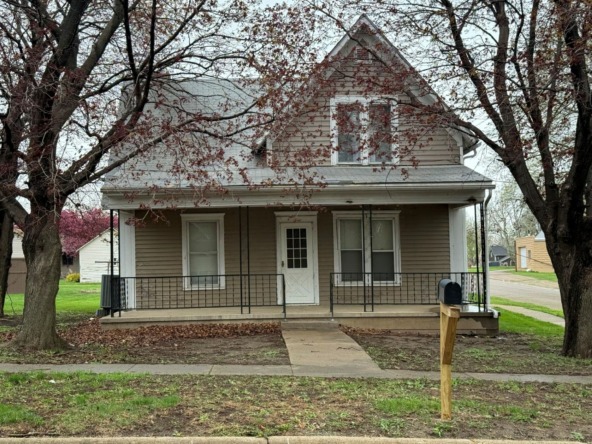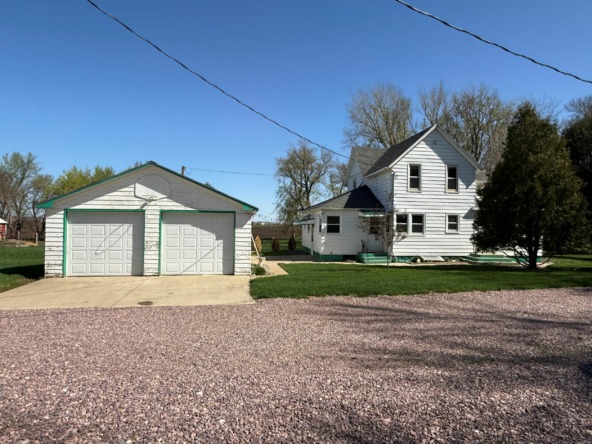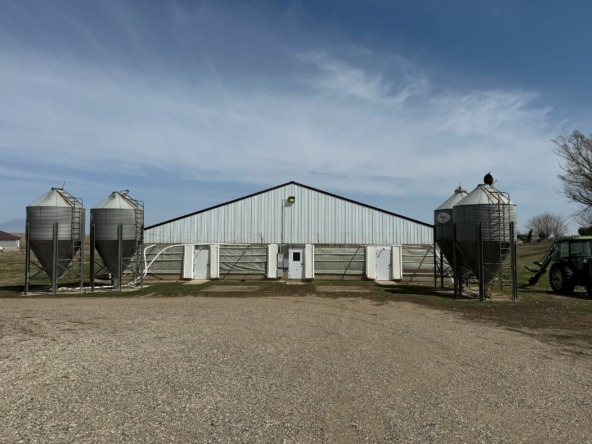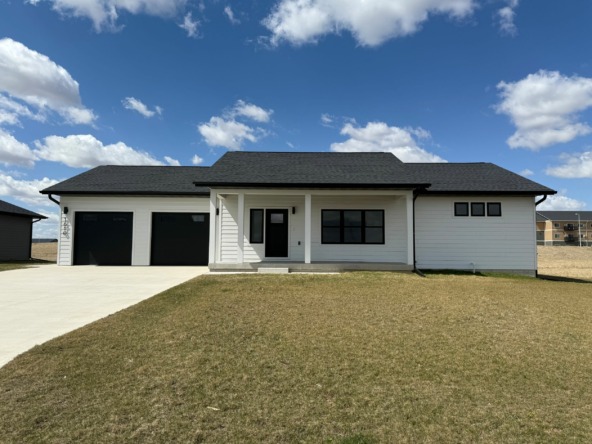|
This stunning 4 bedroom, 3 bathroom ranch-style home features an oversized garage and sits on a spacious 0.32 acre lot. Backing up to a serene prairie grass field, it offers peaceful views and a sense of privacy that makes the property feel even larger than it is. Upon entering you will be greeted in the foyer with abundant natural light provided by the open floor plan and the three pane sliding windows that lead to the back yard--- sightlight views! Passing through to the living room you will find a trey ceiling and gas fireplace that is open to the dining room and kitchen. The kitchen features upgraded cabinets, granite countertops, a large sit-up island, a gas range with double oven and a walk-in corner pantry. The large master (featuring another trey ceiling) continues to offer abundant lighting through the additional transom windows and connects to a nice sized en suite with a tiled walk-in shower and walk-in closet. Throughout the rest of the main you will find 2 more generously sized bedrooms, a full bath, a mudroom/dropzone and main floor laundry. Heading downstairs you will be greeted by a large family room, another bedroom and large full bathroom. Looking for storage? No problem here! The basement features two very large storage rooms, one of which has been converted into a workshop with a large workshop table that stays. The oversized garage also offers additional abundant storage with multiple shelves, hooks and an additional workbench. Experience comfort, space, and great backyard views in this beautifully designed home"”6571 Palm Valley Drive offers the perfect mix of style, function, and privacy. With a few years left on the tax abatement, this property is ready for you to move in and make it your own.
| DAYS ON MARKET | 1 | LAST UPDATED | 5/14/2025 |
|---|---|---|---|
| YEAR BUILT | 2016 | GARAGE SPACES | 3.0 |
| COUNTY | Woodbury | STATUS | Active |
| PROPERTY TYPE(S) | Single Family |
| Elementary School | Nodland/Sunnyside |
|---|---|
| Jr. High School | East Middle |
| High School | East High |
| ADDITIONAL DETAILS | |
| AIR | Central Air |
|---|---|
| AIR CONDITIONING | Yes |
| APPLIANCES | Water Softener |
| BASEMENT | Full, Partially Finished, Yes |
| FIREPLACE | Yes |
| GARAGE | Attached Garage, Yes |
| HEAT | Forced Air, Natural Gas |
| HOA DUES | 50 |
| INTERIOR | Eat-in Kitchen, Entrance Foyer |
| LOT | 0.32 acre(s) |
| PARKING | Garage Door Opener, Concrete, Attached |
| SEWER | Public Sewer |
| STYLE | Ranch |
| TAXES | 5567 |
| WATER | Public |
MORTGAGE CALCULATOR
TOTAL MONTHLY PAYMENT
0
P
I
*Estimate only
| SATELLITE VIEW |
| / | |
We respect your online privacy and will never spam you. By submitting this form with your telephone number
you are consenting for Jacki
Maassen to contact you even if your name is on a Federal or State
"Do not call List".
Listed with Century 21 ProLink
Information being provided is for consumers' personal, non-commercial use and may not be used for any purpose other than to identify prospective properties consumers may be interested in purchasing. Listing information is deemed reliable, but not guaranteed.
This IDX solution is (c) Diverse Solutions 2025.

