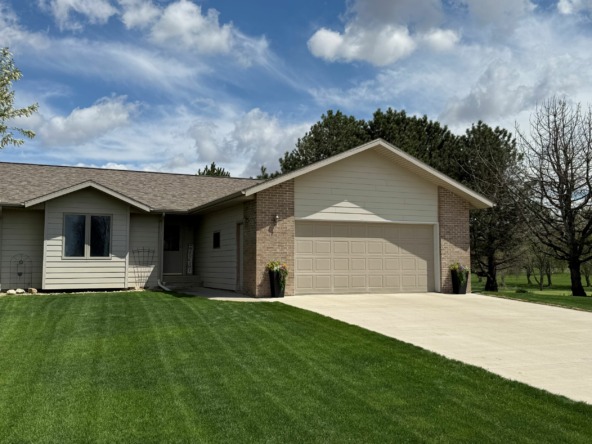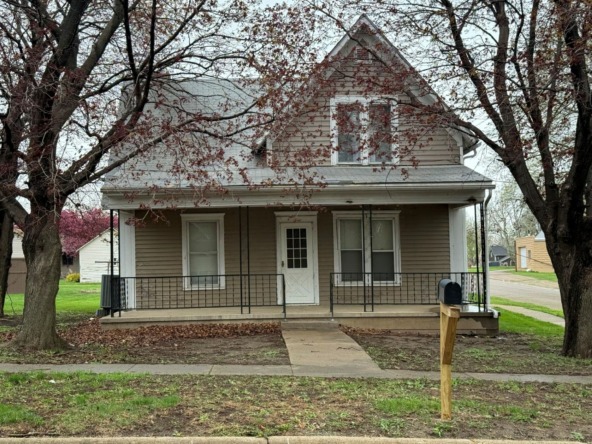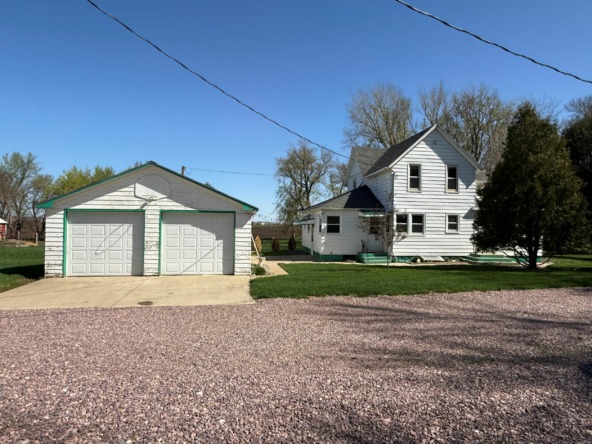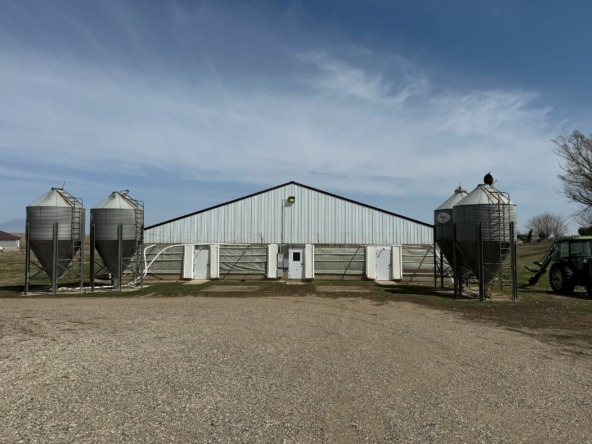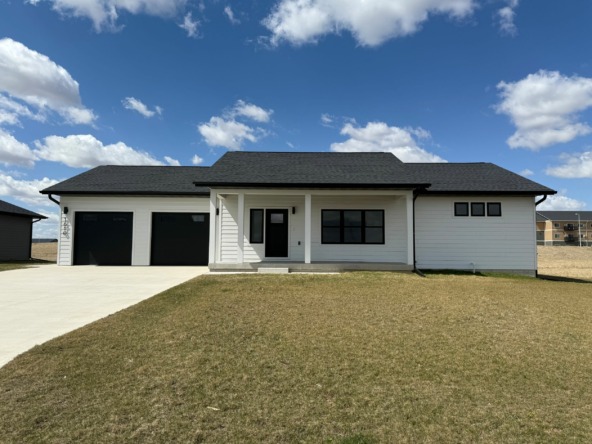|
You really need to see this beautiful home in person to appreciate everything it offers, inside and out! The owners have worked hard for many years to remodel and continually improve this spacious four bedroom, five bathroom home with over 3400 square feet of living space. Located on a corner lot in the center of town, very close to the local elementary school. The kitchen features granite countertops, white cabinets and a transitional dark stained island. Immediately adjacaent to the kitchen is a cozy breakfast nook that has direct access to the deck in the backyard. New engineered hardwood flooring is found throughout a large portion of the house. The character and charm has been maintained in the original portion of the house, built in 1926, with a major addition added on in 2016. The huge primary suite is a home within itself! A new owner will have the luxary of a comfortable seating area with a large wall mounted TV, wet bar, and an electric fireplace to give the room a cozy, warm feel. What a great place to sit and enjoy your morning cup of coffee or to just relax before heading to bed. Don't forget about the large walkin closets! The primary bath has a heated floor, nice custom walk in shower and double sinks. The three seasons room is filled with lots of natural light from all the windows and could easily be made into a four seasons room if the heating and cooling system were extended to this area. The main floor has the benefit of a nice home office, for those of you who need the space for daily work activities. The laundry room is located on the main floor and the garage is very large with space in the front that is desinged to be used as an additional bathroom and bar area.
| DAYS ON MARKET | 3 | LAST UPDATED | 5/13/2025 |
|---|---|---|---|
| YEAR BUILT | 1926 | GARAGE SPACES | 2.0 |
| COUNTY | O’Brien | STATUS | Active |
| PROPERTY TYPE(S) | Single Family |
| Elementary School | South O'Brien |
|---|---|
| Jr. High School | South O'Brien |
| High School | South O'Brien |
| ADDITIONAL DETAILS | |
| AIR | Central Air |
|---|---|
| AIR CONDITIONING | Yes |
| APPLIANCES | Water Softener |
| BASEMENT | Full, Partially Finished, Yes |
| CONSTRUCTION | Vinyl Siding |
| FIREPLACE | Yes |
| GARAGE | Attached Garage, Yes |
| HEAT | Forced Air, Natural Gas |
| INTERIOR | Entrance Foyer |
| LOT | 0.36 acre(s) |
| LOT DESCRIPTION | Level |
| PARKING | Garage Door Opener, Concrete, Attached |
| POOL DESCRIPTION | In Ground |
| SEWER | Public Sewer |
| STYLE | 2 Levels |
| TAXES | 2472 |
| WATER | Public |
MORTGAGE CALCULATOR
TOTAL MONTHLY PAYMENT
0
P
I
*Estimate only
| SATELLITE VIEW |
| / | |
We respect your online privacy and will never spam you. By submitting this form with your telephone number
you are consenting for Jacki
Maassen to contact you even if your name is on a Federal or State
"Do not call List".
Listed with Northwest Realty
Information being provided is for consumers' personal, non-commercial use and may not be used for any purpose other than to identify prospective properties consumers may be interested in purchasing. Listing information is deemed reliable, but not guaranteed.
This IDX solution is (c) Diverse Solutions 2025.

