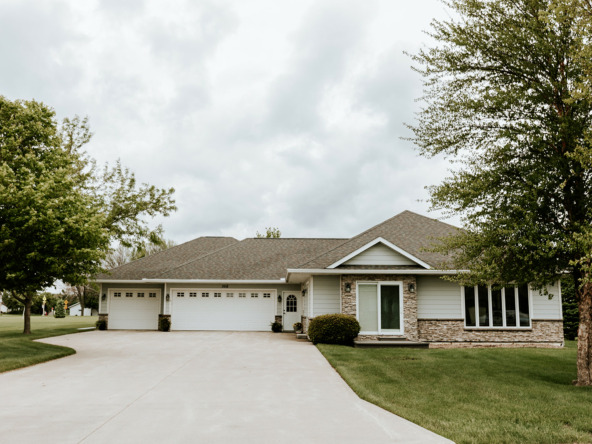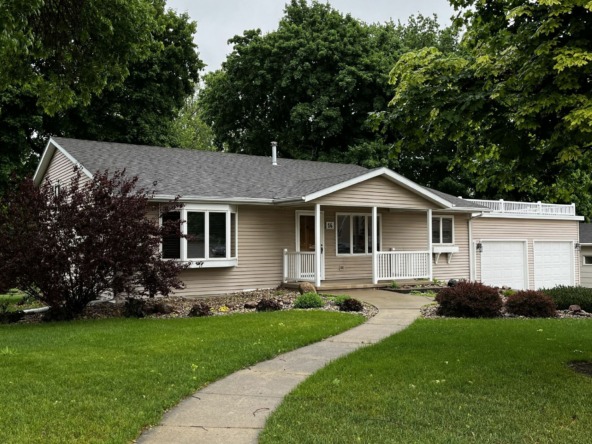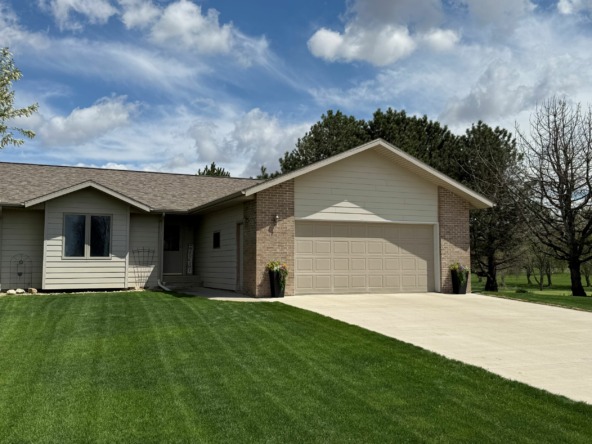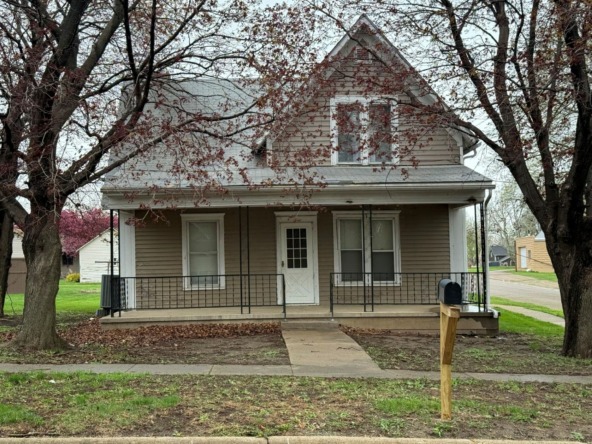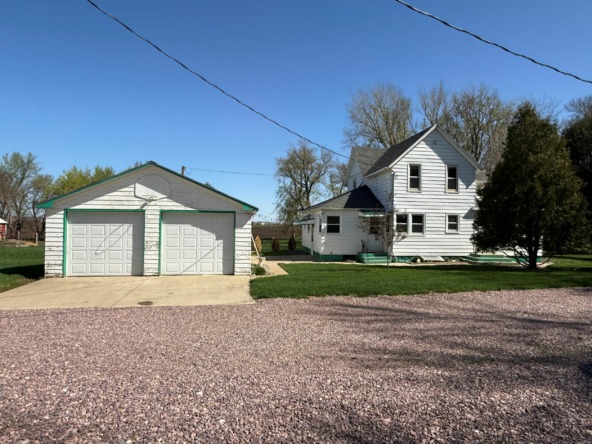|
Welcome to this 1.5 story home with 5 bedrooms, 5 bathrooms, formal and casual living areas, an oversized 4 car garage, fresh landscaping, a huge deck all sitting on a 1.6 acre lot on the Preserve. A bubbling rocks water feature is in landscaping by front door. Double entry doors welcome you to 2 story open foyer with 2 coat closets, wood floor & staircase. Off foyer is formal dining with butler's pantry nearby. Stunning 2 story windows in the living room with 18 ft ceiling and gas FP. A casual family room on main has a gas FP, built ins, door to deck and corner windows. The eatin kitchen has oak cabinets, island, pantry, wood floor, desk area, gas stove, dbl ovens and 2 sinks. A second staircase upstairs is nearby. Coming in from the garage is a convenient 8x5 drop zone and 12x7 laundry room. The master bedroom has carpet & door to deck and the bathroom has heated floor, large tile shower, whirlpool tub, dbl vanity & 2 WIC. Upstairs there is a 10x14 loft area, 2 bedrooms each with a WIC, vanity and access to a shared 12 x 10 full bathroom (which has door to hall as well) and a 3rd bedroom also with WIC. The walkout lower level has lots of spaces to entertain or relax. The first family room has carpet, a gas FP, built ins, and daylight windows. This is open to the wet bar area with tile floor, cabinets, mirrored backsplash, granite counters, bar sink, DW and a nearby frig. A second family room has carpet. Walkout door to the patio. The current theater room could also be used as an office (projector included). The 5th bedroom has carpet, egress, and dbl closet and has a door to the 9x10 3/4 bathroom which also has door to hall. The current workout room has carpet, dbl closet and sauna (this room could be a BR). A 5x5 half bath completes this level. Relax by the new fire pit. Sprinkler covers 2/3 of yard. New deck 2020. 2 new water heaters 2021. One new Lennox furnace & 2 new AC units. Pet fence installed. Ask for Extra Feature sheet for all the recent improvements.
| DAYS ON MARKET | 12 | LAST UPDATED | 5/23/2025 |
|---|---|---|---|
| YEAR BUILT | 1999 | GARAGE SPACES | 4.0 |
| COUNTY | Union | STATUS | Active |
| PROPERTY TYPE(S) | Single Family |
| Elementary School | Dakota Valley |
|---|---|
| Jr. High School | Dakota Valley |
| High School | Dakota Valley |
| ADDITIONAL DETAILS | |
| AIR | Central Air |
|---|---|
| AIR CONDITIONING | Yes |
| BASEMENT | Finished, Full, Walk-Out Access, Yes |
| FIREPLACE | Yes |
| GARAGE | Attached Garage, Yes |
| HEAT | Natural Gas |
| HOA DUES | 140 |
| INTERIOR | Eat-in Kitchen, Entrance Foyer, Sauna, Wet Bar |
| LOT | 1.6 acre(s) |
| LOT DESCRIPTION | Level |
| PARKING | Garage Door Opener, Concrete, Attached |
| POOL DESCRIPTION | In Ground |
| SEWER | Septic Tank |
| STYLE | 1 1/2 Story |
| TAXES | 9636 |
| WATER | Other |
MORTGAGE CALCULATOR
TOTAL MONTHLY PAYMENT
0
P
I
*Estimate only
| SATELLITE VIEW |
| / | |
We respect your online privacy and will never spam you. By submitting this form with your telephone number
you are consenting for Jacki
Maassen to contact you even if your name is on a Federal or State
"Do not call List".
Listed with Century 21 ProLink
Information being provided is for consumers' personal, non-commercial use and may not be used for any purpose other than to identify prospective properties consumers may be interested in purchasing. Listing information is deemed reliable, but not guaranteed.
This IDX solution is (c) Diverse Solutions 2025.

