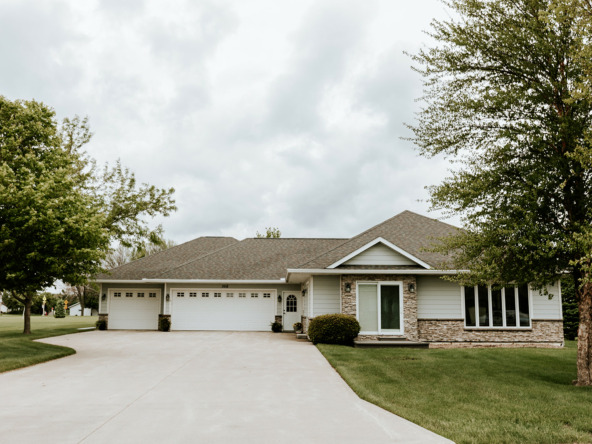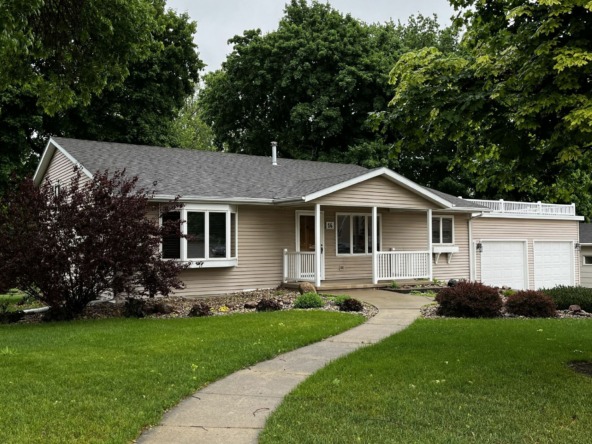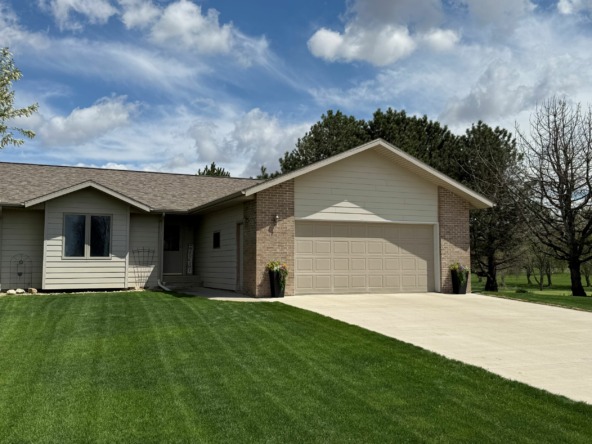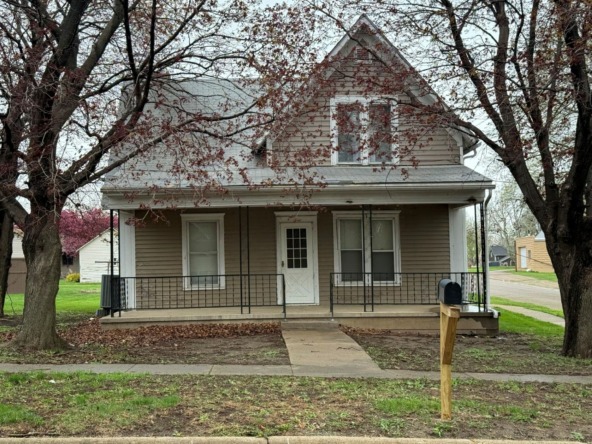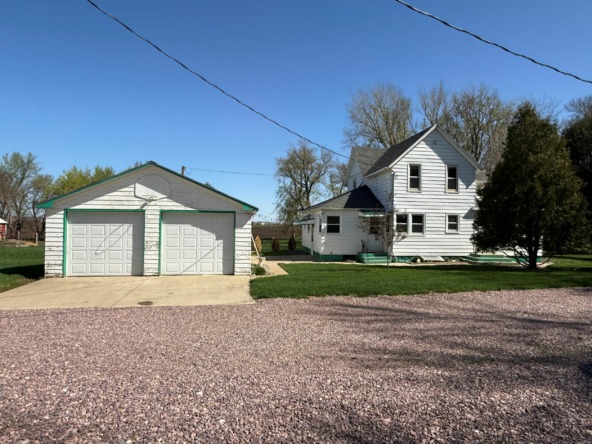|
Come home to 781 Crooked Tree Lane, an exquisite, executive residence that offers the true essence of Dakota Dunes living. With 4 beds, 3.5 baths, ~4100 square feet of living space, oversized garage, 2 fireplaces (1 gas, 1 wood), close proximity to the club house, the cachet of living on the course, impeccable craftsmanship, materials, condition, and landscaping, this beauty stops the show. Warm and inviting both inside and out, the natural materials, wood beams, warm color palette, hardwood floors, all exude quality, comfort, and respite. You enter into the grand main space, with a large foyer, vaulted ceilings, impressive fireplace (gas) wall, timeless kitchen, and views to the incredible covered patio that overlooks Hole 10's green. This outdoor space is good living, with a wood burning fireplace adorned with natural stone that rises 20 feet, making for an alpine experience right here in the Dakota Dunes. The patio is piped for a natural gas grill which stays with the home. The home's split floor plan is smart and spacious. The primary en suite is on the south side of the home, and is capacious and airy, with ample natural light and windows, roomy 5-piece bath, and oversized closet. Beyond the living area is the guest powder room, drop zone & laundry, two bedrooms both with great closets, and a 3/4 bathroom with tiled shower and ample storage. The lower level offers daylight windows, a spacious family room area complete with wet bar and views of the golf course, plus a small den space on the way to the 4th bedroom & 3/4 basement bathroom, also with tiled shower. The mechanical room offers storage as does the separate ~700 SF unfinished space with its own golf bay. The backyard offers ample grassy space for pets or play, breathtaking vertical views of the home's backside, stately landscaping, comparable-caliber neighboring homes, and beautiful South Dakota sunsets. 781 Crooked Tree Lane is a superb and rare opportunity "”come home today.
| DAYS ON MARKET | 8 | LAST UPDATED | 5/27/2025 |
|---|---|---|---|
| YEAR BUILT | 2014 | GARAGE SPACES | 3.0 |
| COUNTY | Union | STATUS | Active |
| PROPERTY TYPE(S) | Single Family |
| Elementary School | Dakota Valley |
|---|---|
| Jr. High School | Dakota Valley |
| High School | Dakota Valley |
| ADDITIONAL DETAILS | |
| AIR | Central Air |
|---|---|
| AIR CONDITIONING | Yes |
| APPLIANCES | Water Softener |
| BASEMENT | Full, Partial, Yes |
| CONSTRUCTION | Stone |
| FIREPLACE | Yes |
| GARAGE | Attached Garage, Yes |
| HEAT | Electric, Forced Air, Natural Gas |
| HOA DUES | 90 |
| INTERIOR | Eat-in Kitchen, Wet Bar |
| LOT | 0.47 acre(s) |
| LOT DESCRIPTION | Level |
| PARKING | Garage Door Opener, Concrete, Attached |
| POOL DESCRIPTION | In Ground |
| SEWER | Public Sewer |
| STYLE | Ranch |
| TAXES | 12403 |
| WATER | Public |
MORTGAGE CALCULATOR
TOTAL MONTHLY PAYMENT
0
P
I
*Estimate only
| SATELLITE VIEW |
| / | |
We respect your online privacy and will never spam you. By submitting this form with your telephone number
you are consenting for Jacki
Maassen to contact you even if your name is on a Federal or State
"Do not call List".
Listed with Haus of Home
Information being provided is for consumers' personal, non-commercial use and may not be used for any purpose other than to identify prospective properties consumers may be interested in purchasing. Listing information is deemed reliable, but not guaranteed.
This IDX solution is (c) Diverse Solutions 2025.

