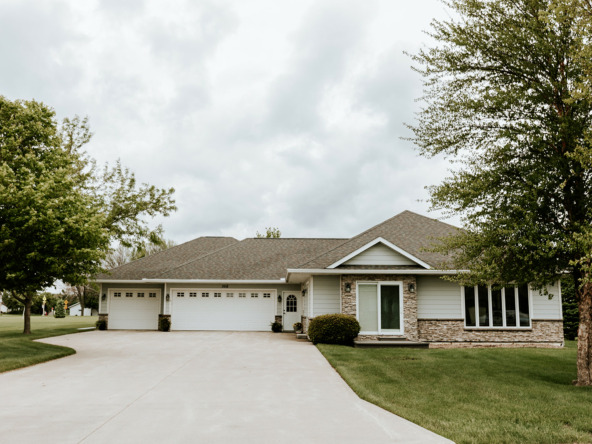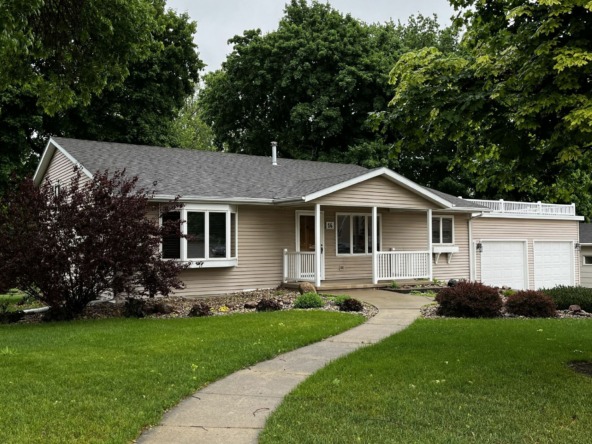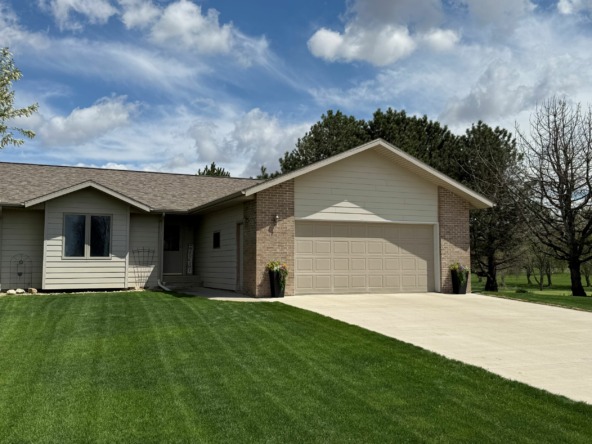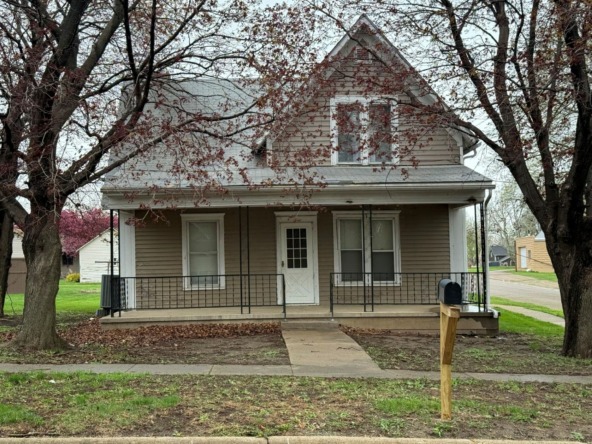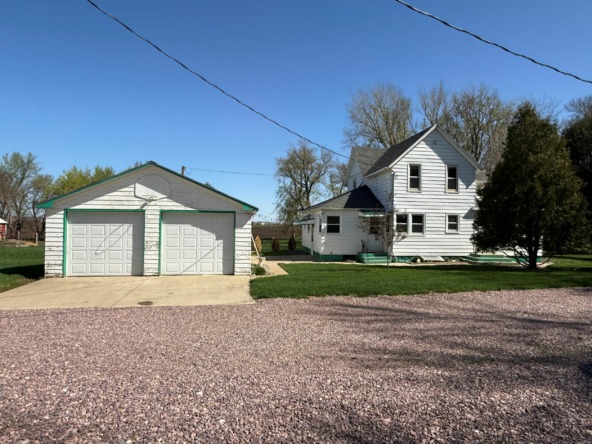|
This new listing in Paullina is packed with ameneties, updates, and space! Situated on a corner lot, this property features tremendous curb appeal with new landscaping, welcoming front porches, along with established lawn and trees! The main floor welcomes you upon entry and is home to a spacious living room, updated and functional kitchen with island and custom cabinetry, large dining room with wood floors, 3/4 bath, 3 seasons porch, spacious side entry and laundry/optional office space! Upstairs offers cozy loft space, 2 bedrooms, office/playroom, and a HUGE master suite with walk-in closet and featuring a newly remodeled en-suite bath with onyx tub/shower, dual vanity with onyx top and laundry! The parital basement offers additional living space with epoxy flooring and new drop ceiling, kitchenette, plus ample storage options and mechanical! Backyard oasis with large concrete patio, wood deck and play area - perfect for outdoor living and entertaining! You won't want to miss the attached shop space; this insulated/finished space is equipped with gas in-floor heat and is perfect for any hobby, home gym or hangout! Built in 1900 with a large addition in 2008, over 2,300 square feet of living space, conveniently located on the edge of town on a 0.18 acre lot! All appliances included, packed with updates including new sheetrock/tape/texture on main floor and upstairs loft area, along with new roof (2023), concrete patio (2023), new carpet (living room), updated flooring (entry & laundry), landscaping and fixtures throughout! Don't miss the opportunity to see this well-maintained property in Paullina!
| DAYS ON MARKET | 6 | LAST UPDATED | 5/27/2025 |
|---|---|---|---|
| YEAR BUILT | 1900 | GARAGE SPACES | 2.0 |
| COUNTY | O’Brien | STATUS | Active |
| PROPERTY TYPE(S) | Single Family |
| Elementary School | South O'Brien |
|---|---|
| Jr. High School | South O'Brien |
| High School | South O'Brien |
| ADDITIONAL DETAILS | |
| AIR | Central Air |
|---|---|
| AIR CONDITIONING | Yes |
| APPLIANCES | Water Softener |
| BASEMENT | Partial, Partially Finished, Yes |
| CONSTRUCTION | Vinyl Siding |
| GARAGE | Attached Garage, Yes |
| HEAT | Electric, Forced Air, Natural Gas |
| INTERIOR | Eat-in Kitchen |
| LOT | 7841 sq ft |
| LOT DESCRIPTION | Level |
| PARKING | Garage Door Opener, Concrete, Attached |
| SEWER | Public Sewer |
| STYLE | 1 1/2 Story |
| TAXES | 2852 |
| WATER | Public |
| ZONING | Res. |
MORTGAGE CALCULATOR
TOTAL MONTHLY PAYMENT
0
P
I
*Estimate only
| SATELLITE VIEW |
| / | |
We respect your online privacy and will never spam you. By submitting this form with your telephone number
you are consenting for Jacki
Maassen to contact you even if your name is on a Federal or State
"Do not call List".
Listed with Epic Realty Inc.
Information being provided is for consumers' personal, non-commercial use and may not be used for any purpose other than to identify prospective properties consumers may be interested in purchasing. Listing information is deemed reliable, but not guaranteed.
This IDX solution is (c) Diverse Solutions 2025.

