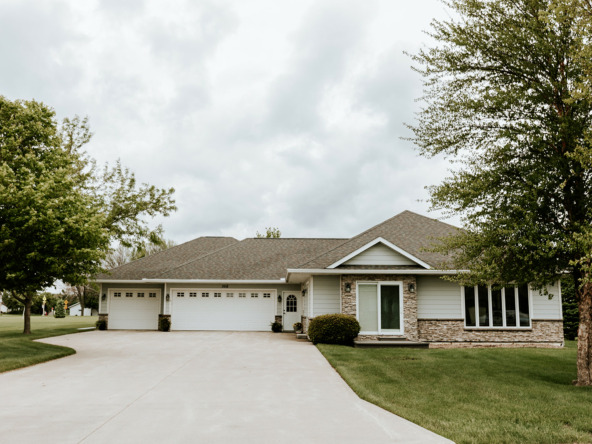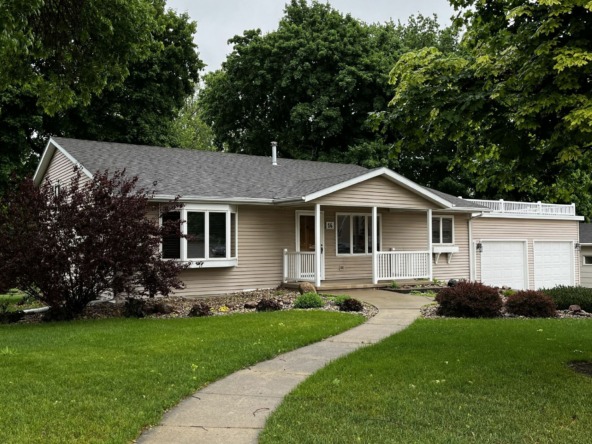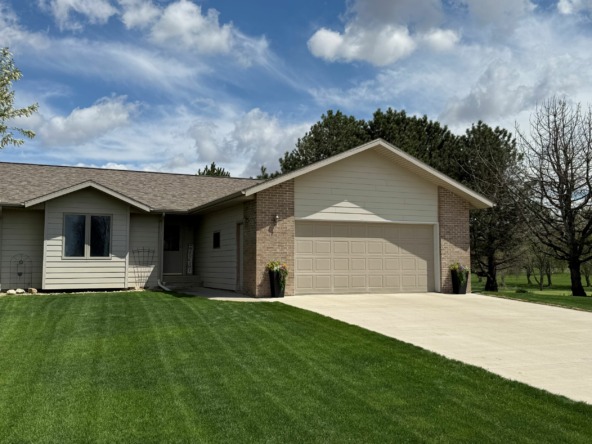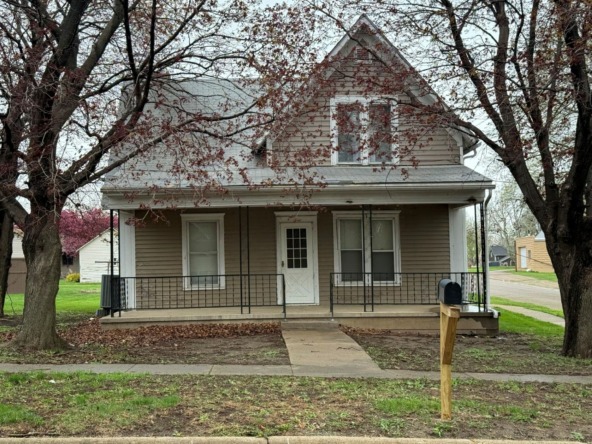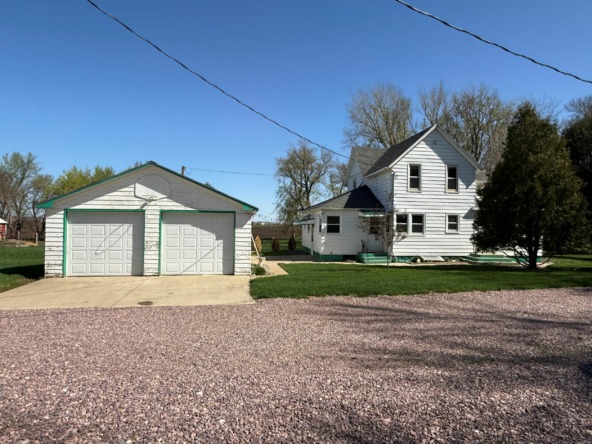|
Nestled in a desirable neighborhood, this fully renovated Home has a classy design with all current amenities competing with what you'd find in new construction. The exterior is neutral & curb appeal is clean but understated in comparison to what you will find inside. This Home is the definition of a sleeper. Must see inside! Entering through the front door, you are greeted by a spacious foyer with tile floor, sight lines into kitchen and living room & immediately you are drawn to the quality of this home. To the right of the foyer, is the living room with a large bay window that lets in plenty of natural light. This room features hardwood floors, a stone accent wall, & built-in bookshelves. Adjacent to the living room, is a formal Dining room that can easily accommodate a large gathering. Continuing through the main level, you come to the heart of the Home: The Kitchen. White shaker custom soft close cabinets, sleek stainless appliances, subway tile backsplash, under cabinet lighting, & quartz counter with waterfall top and blanco sink. What a statement piece the island is with a sink & a breakfast bar providing additional prep space & seating. Adjacent to the kitchen, there is a bright & airy eat in area with oversized sliding door that leads to the backyard, a family room, plus main floor laundry & Wet bar. The main level has 3 bedrooms, including a master suite with it's own sitting room, walk-in closet, & a luxurious en-suite bathroom with double sinks & a walk-in tiled shower. The spare bedrooms share a spacious hall bath with a double sink vanity & tile shower. The lower level is finished offering a family room, a bath, & 2 more bedrooms. There is also a 2nd laundry in basement. Outside, the privacy fenced backyard is a serene oasis with a large patio for entertaining & mature trees provide shade/privacy. A two-car attached garage & a huge driveway offers plenty of parking space. Don't forget to ask for the upgrades/details sheet, it's thorough!
| DAYS ON MARKET | 6 | LAST UPDATED | 5/27/2025 |
|---|---|---|---|
| YEAR BUILT | 1967 | GARAGE SPACES | 2.0 |
| COUNTY | Woodbury | STATUS | Active |
| PROPERTY TYPE(S) | Single Family |
| Elementary School | Perry Creek |
|---|---|
| Jr. High School | North Middle |
| High School | North High |
| ADDITIONAL DETAILS | |
| APPLIANCES | Water Softener |
|---|---|
| BASEMENT | Finished, Walk-Out Access, Yes |
| GARAGE | Attached Garage, Yes |
| HEAT | Electric, Heat Pump, Natural Gas |
| INTERIOR | Eat-in Kitchen, Entrance Foyer |
| LOT | 0.36 acre(s) |
| PARKING | Garage Door Opener, Concrete, Attached |
| POOL DESCRIPTION | In Ground |
| SEWER | Public Sewer |
| STYLE | Raised Ranch |
| TAXES | 4656 |
| WATER | Public |
MORTGAGE CALCULATOR
TOTAL MONTHLY PAYMENT
0
P
I
*Estimate only
| SATELLITE VIEW |
| / | |
We respect your online privacy and will never spam you. By submitting this form with your telephone number
you are consenting for Jacki
Maassen to contact you even if your name is on a Federal or State
"Do not call List".
Listed with Century 21 ProLink
Information being provided is for consumers' personal, non-commercial use and may not be used for any purpose other than to identify prospective properties consumers may be interested in purchasing. Listing information is deemed reliable, but not guaranteed.
This IDX solution is (c) Diverse Solutions 2025.

