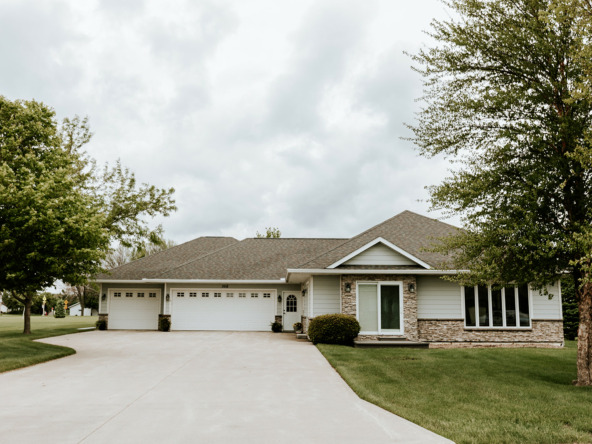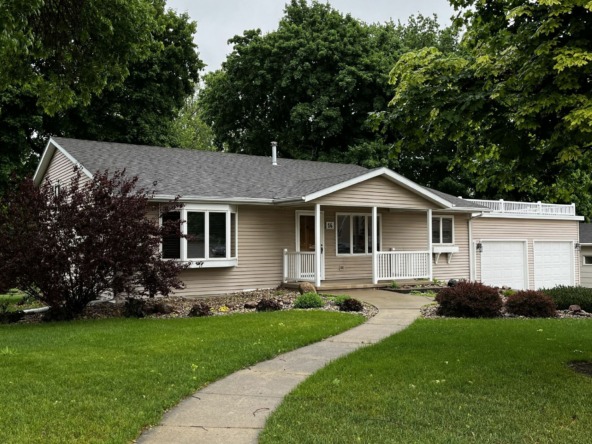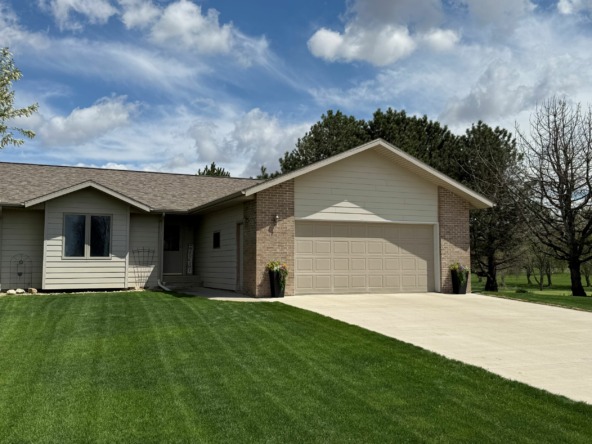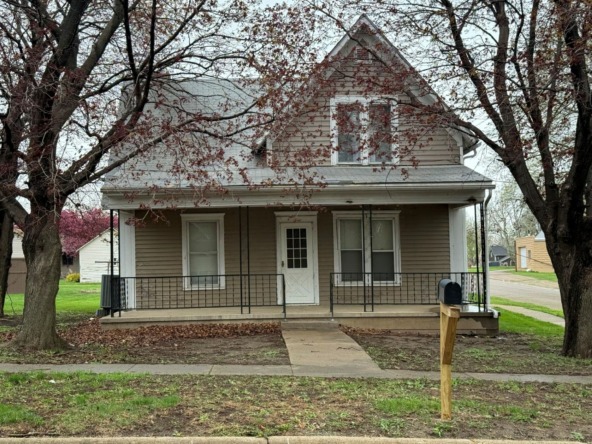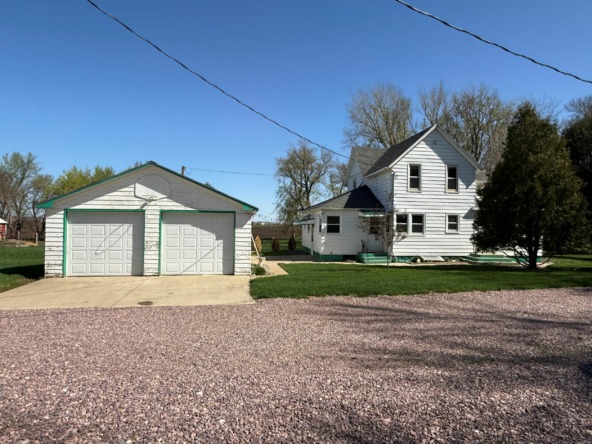|
Originally built for Judge Iddings, this grand 2 story brick home would be a welcome resting place for those traveling thru early Sioux City. Most of the character and charm has been saved as well as some updates for convenience. In 1975 a 2744 sq. ft addition with basement was added. This home and attached office would be a GREAT OPPORTUNITY for those looking for that convenience. Great first impression as you enter the main porch with its stately columns and stone work. The front door and sidelights with beveled glass bring you in to the foyer with chandeliers, wood floor and open staircase. Dining room and living room with carpet. There is a door to back porch from living room. Kitchen was updated in 2011. All appliances are included in kitchen and a door to the office area is nearby for convenience. Finishing the main floor is a den and 3/4 bathroom as well as another door to porch. At the top of the staircase is a 14 x 9 loft area. 2 of the bedrooms have wood floor and the other has carpet and a woodburning FP. Access to the sunroom with beautiful doors and lots of windows from 2 of the bedrooms. Updated full bathroom has tub/shower combo and single vanity. Convenient laundry room has closet, sink, cabinets and stairs to 3rd floor family room with carpet. This room was originally a ballroom! The 2744 sq. ft. office addition was added in 1975 and most of the lower level is finished or just needs flooring to finish. Main floor has reception area, 4 offices, conference room, kitchen and 2 bathrooms. There are separate heating and cooling systems for house and office. 2 car brick detached garage. Additional 2 parking lots are available for $15,000 and they are .45 acres total. How can this historic home and attached office work for you?? Some Restrictive uses for office space.
| DAYS ON MARKET | 3 | LAST UPDATED | 5/29/2025 |
|---|---|---|---|
| YEAR BUILT | 1917 | GARAGE SPACES | 2.0 |
| COUNTY | Woodbury | STATUS | Active |
| PROPERTY TYPE(S) | Single Family |
| Elementary School | Spalding |
|---|---|
| Jr. High School | East Middle |
| High School | East High |
| ADDITIONAL DETAILS | |
| AIR | Central Air |
|---|---|
| AIR CONDITIONING | Yes |
| BASEMENT | Full, Unfinished, Yes |
| CONSTRUCTION | Brick |
| FIREPLACE | Yes |
| GARAGE | Yes |
| HEAT | Forced Air, Natural Gas |
| INTERIOR | Entrance Foyer |
| LOT | 0.53 acre(s) |
| LOT DESCRIPTION | Level |
| PARKING | Garage Door Opener, Concrete, Detached |
| SEWER | Public Sewer |
| STYLE | 2 Levels |
| TAXES | 10206 |
| WATER | Public |
| ZONING | NC.5 |
MORTGAGE CALCULATOR
TOTAL MONTHLY PAYMENT
0
P
I
*Estimate only
| SATELLITE VIEW |
| / | |
We respect your online privacy and will never spam you. By submitting this form with your telephone number
you are consenting for Jacki
Maassen to contact you even if your name is on a Federal or State
"Do not call List".
Listed with Century 21 ProLink
Information being provided is for consumers' personal, non-commercial use and may not be used for any purpose other than to identify prospective properties consumers may be interested in purchasing. Listing information is deemed reliable, but not guaranteed.
This IDX solution is (c) Diverse Solutions 2025.

