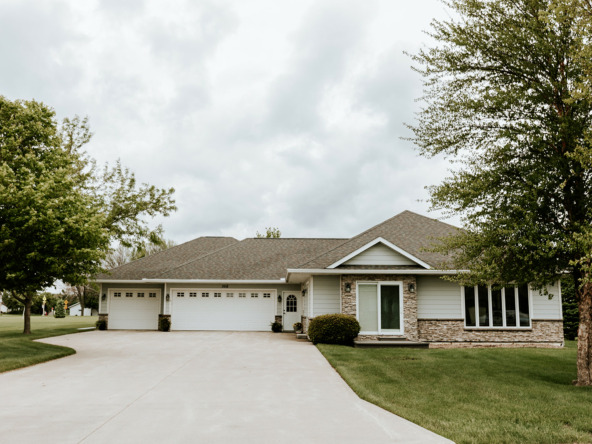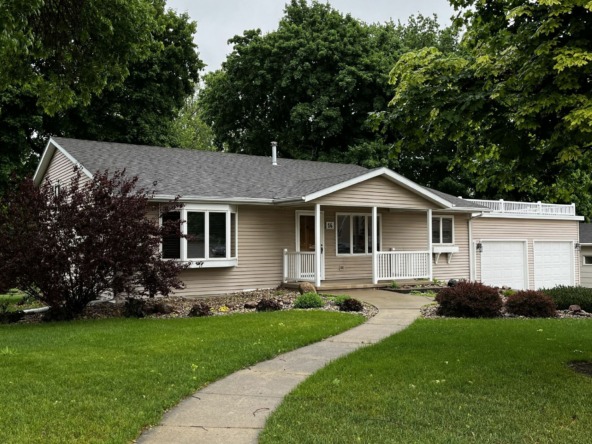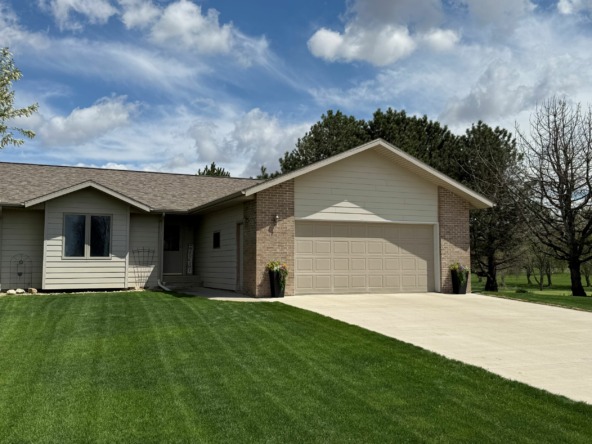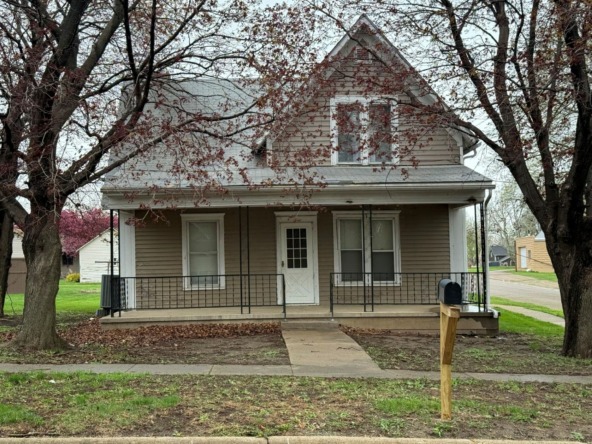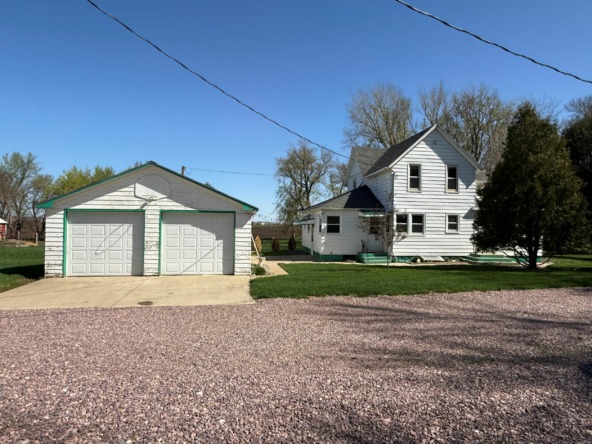|
Welcome to this beautifully crafted 2019-built townhome offering 1,556 sq ft of main floor living space with 10 ft ceilings. This home features high-end finishes throughout, including a spacious master suite with a double vanity, a walk-in tiled shower, and a large 9x13 walk-in closet. The open-concept layout includes an electric fireplace, a stylish kitchen, and convenient main floor laundry. Additional bedroom and full bath on the main. Basement is ready for your personalized finish. Step outside to enjoy the pergola-covered patio"”perfect for relaxing or entertaining. Room sizes are approximate. All appliances stay with property.
| DAYS ON MARKET | 5 | LAST UPDATED | 5/30/2025 |
|---|---|---|---|
| YEAR BUILT | 2019 | GARAGE SPACES | 2.0 |
| COUNTY | Union | STATUS | Active |
| PROPERTY TYPE(S) | Condo/Townhouse/Co-Op |
| Elementary School | Dakota Valley |
|---|---|
| Jr. High School | Dakota Valley |
| High School | Dakota Valley |
| ADDITIONAL DETAILS | |
| AIR | Central Air |
|---|---|
| AIR CONDITIONING | Yes |
| APPLIANCES | Water Softener |
| BASEMENT | Unfinished, Yes |
| FIREPLACE | Yes |
| GARAGE | Attached Garage, Yes |
| HEAT | Forced Air, Natural Gas |
| INTERIOR | Eat-in Kitchen |
| LOT | 6534 sq ft |
| PARKING | Garage Door Opener, Concrete, Attached |
| SEWER | Public Sewer |
| STYLE | Ranch |
| TAXES | 4853 |
| WATER | Public |
MORTGAGE CALCULATOR
TOTAL MONTHLY PAYMENT
0
P
I
*Estimate only
| SATELLITE VIEW |
| / | |
We respect your online privacy and will never spam you. By submitting this form with your telephone number
you are consenting for Jacki
Maassen to contact you even if your name is on a Federal or State
"Do not call List".
Listed with Century 21 ProLink
Information being provided is for consumers' personal, non-commercial use and may not be used for any purpose other than to identify prospective properties consumers may be interested in purchasing. Listing information is deemed reliable, but not guaranteed.
This IDX solution is (c) Diverse Solutions 2025.

