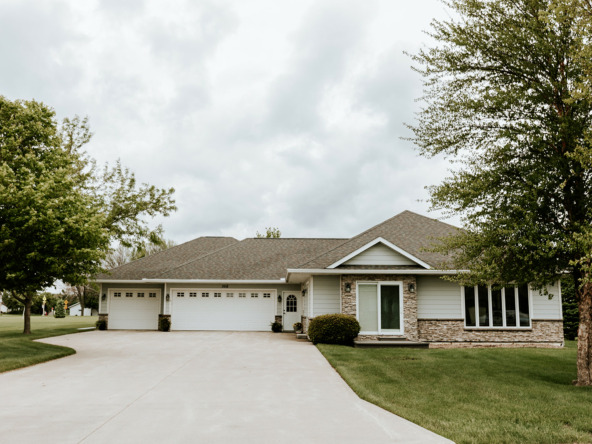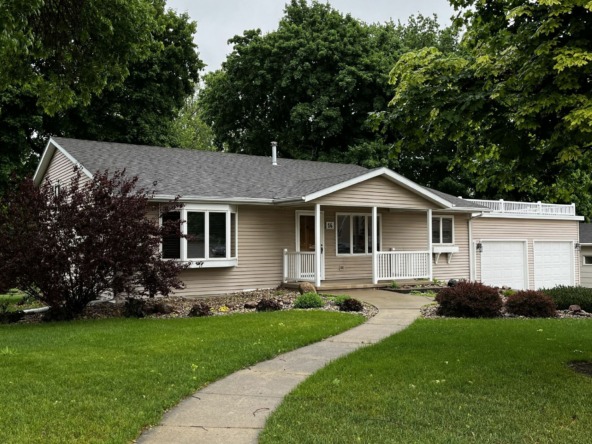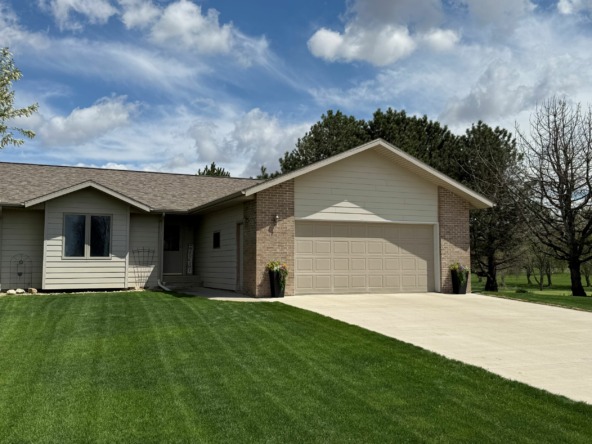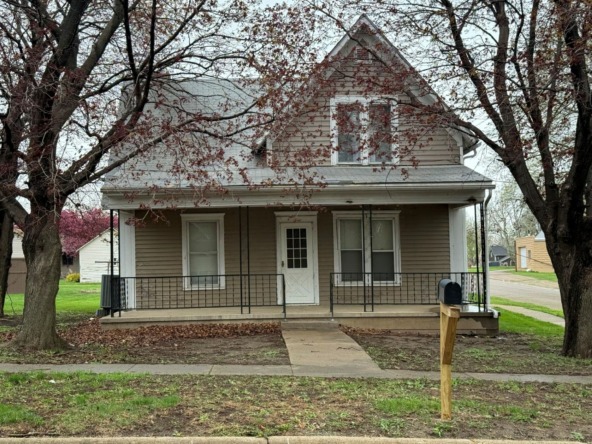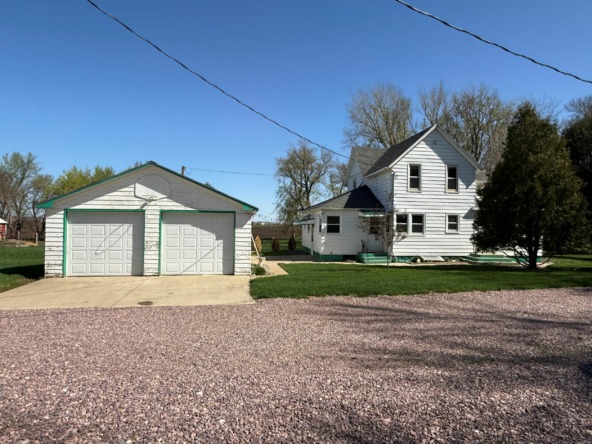|
Sharp ranch style home located in a quiet neighborhood in between Glenn Ave. and Lincoln Way. The darker exterior color highlighted by white trim and landscaping really makes this house stand out. The fenced in backyard is larger than expected and features a covered deck with steps down to the backyard patio and above ground pool. When you enter the property through the front door you will be greeted by a long hallway that includes a coat closet. The eat-in kitchen will be to your right. The kitchen ceiling has been recently painted, and there's a door that leads to the attached garage that stems off of the dining area. The living room shows a lot of natural light with a massive window overlooking the backyard and a sliding glass door that will take you to the back deck. There are three bedrooms on the main floor, and each bedroom presents a good sized closet. The main floor bathroom also comes with a double vanity. The basement offers a spacious family room that boasts an entertainment center that surrounds a wood burning fireplace and a door that leads to the backyard. There is an additional legal bedroom in the basement and and three quarter bathroom just a couple steps from the family room. There is also tons of additional storage space in the basement laundry/utility room. This house checks a lot of boxes!
| DAYS ON MARKET | 4 | LAST UPDATED | 5/31/2025 |
|---|---|---|---|
| YEAR BUILT | 1959 | GARAGE SPACES | 1.0 |
| COUNTY | Woodbury | STATUS | Active |
| PROPERTY TYPE(S) | Single Family |
| Elementary School | Morningside |
|---|---|
| Jr. High School | East Middle |
| High School | East High |
| ADDITIONAL DETAILS | |
| AIR | Central Air |
|---|---|
| AIR CONDITIONING | Yes |
| BASEMENT | Finished, Full, Walk-Out Access, Yes |
| CONSTRUCTION | Wood Siding |
| FIREPLACE | Yes |
| GARAGE | Attached Garage, Yes |
| HEAT | Forced Air, Natural Gas |
| INTERIOR | Eat-in Kitchen, Entrance Foyer |
| LOT | 9148 sq ft |
| PARKING | Garage Door Opener, Concrete, Attached |
| POOL | Yes |
| POOL DESCRIPTION | Above Ground |
| SEWER | Public Sewer |
| STYLE | Ranch |
| TAXES | 3496 |
| WATER | Public |
MORTGAGE CALCULATOR
TOTAL MONTHLY PAYMENT
0
P
I
*Estimate only
| SATELLITE VIEW |
| / | |
We respect your online privacy and will never spam you. By submitting this form with your telephone number
you are consenting for Jacki
Maassen to contact you even if your name is on a Federal or State
"Do not call List".
Listed with Keller Williams Siouxland
Information being provided is for consumers' personal, non-commercial use and may not be used for any purpose other than to identify prospective properties consumers may be interested in purchasing. Listing information is deemed reliable, but not guaranteed.
This IDX solution is (c) Diverse Solutions 2025.

